801 Astor Street, Stockton, CA 95210
Local realty services provided by:ERA Carlile Realty Group
801 Astor Street,Stockton, CA 95210
$595,000
- - Beds
- - Baths
- 2,960 sq. ft.
- Multi-family
- Pending
Listed by:jorge espino
Office:approved real estate group
MLS#:225067792
Source:MFMLS
Price summary
- Price:$595,000
- Price per sq. ft.:$201.01
About this home
Investor alert! Turnkey completely remodeled Triplex - Cash-Flowing Investment in Stockton, CA. This well-maintained 1970-built concrete block triplex is generating strong income, offering a low-maintenance opportunity in a high-demand rental market. Each of the three units spans approximately 966 sq ft and features 2 bedrooms, 1 bathroom, and a spacious 5-room open layout. Significant upgrades include a new roof installed in 2019 with all three units fully renovated in 2024-25. Modern amenities include a refrigerator, electric range, garbage disposal, and central A/C. An additional room with laundry hookups presents a potential value-add income opportunity. Each tenant enjoys a private backyard, and the property is equipped with public utilities, separate electric meters & individual central A/C systems, making management simple and efficient. Projected 2025 gross rental income: $57,600 Low annual expenses: Insurance - $2,400 Taxes - $3,300 Currently self-managed Centrally located with easy access to local conveniences and positioned in Stockton's path of progress, this triplex is ideal for investors seeking immediate cash flow with upside potential. 1 unit recently remodeled and empty-Don't miss out on this high-performing asset.
Contact an agent
Home facts
- Year built:1970
- Listing ID #:225067792
- Added:122 day(s) ago
- Updated:October 01, 2025 at 07:18 AM
Rooms and interior
- Living area:2,960 sq. ft.
Heating and cooling
- Cooling:Central, Varies by Unit, Wall Unit(s), Window Unit(s)
- Heating:Central, Natural Gas
Structure and exterior
- Roof:Shingle
- Year built:1970
- Building area:2,960 sq. ft.
- Lot area:0.17 Acres
Utilities
- Sewer:Public Sewer
Finances and disclosures
- Price:$595,000
- Price per sq. ft.:$201.01
New listings near 801 Astor Street
- New
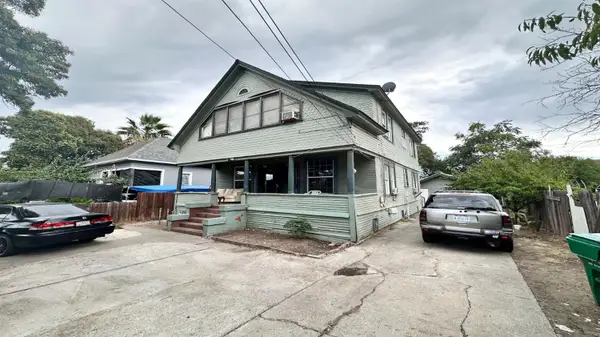 $349,000Active-- beds -- baths2,014 sq. ft.
$349,000Active-- beds -- baths2,014 sq. ft.320 E Jefferson Street, Stockton, CA 95206
MLS# 225127404Listed by: KELLER WILLIAMS REALTY - New
 $399,900Active4 beds 3 baths2,281 sq. ft.
$399,900Active4 beds 3 baths2,281 sq. ft.7303 Southfield, Stockton, CA 95207
MLS# SC25228889Listed by: CAPITOL REAL ESTATE GROUP, INC - New
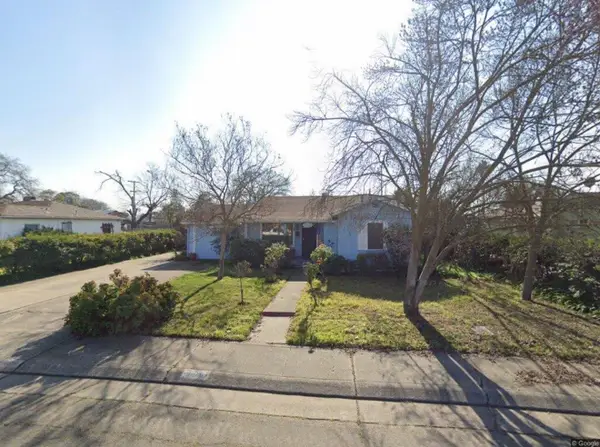 $320,000Active2 beds 1 baths807 sq. ft.
$320,000Active2 beds 1 baths807 sq. ft.2416 E Poplar Street, Stockton, CA 95205
MLS# 225127311Listed by: REAL BROKERAGE TECHNOLOGIES - New
 $399,900Active4 beds 3 baths2,281 sq. ft.
$399,900Active4 beds 3 baths2,281 sq. ft.7303 Southfield, Stockton, CA 95207
MLS# SC25228889Listed by: CAPITOL REAL ESTATE GROUP, INC - New
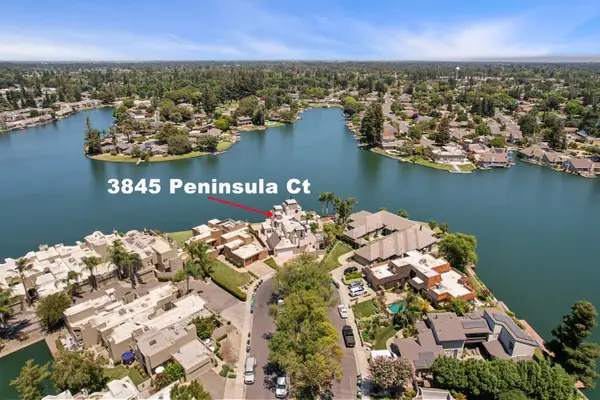 $1,050,000Active5 beds 4 baths4,485 sq. ft.
$1,050,000Active5 beds 4 baths4,485 sq. ft.3845 Peninsula Ct, Stockton, CA 95219
MLS# 225127248Listed by: AT BESPOKE REAL ESTATE - Open Sat, 12 to 4pmNew
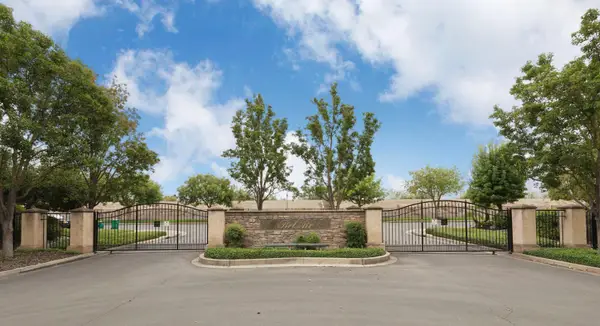 $800,000Active4 beds 3 baths2,650 sq. ft.
$800,000Active4 beds 3 baths2,650 sq. ft.5409 Pasadena Drive, Stockton, CA 95219
MLS# 225126551Listed by: RE/MAX GRUPE GOLD - New
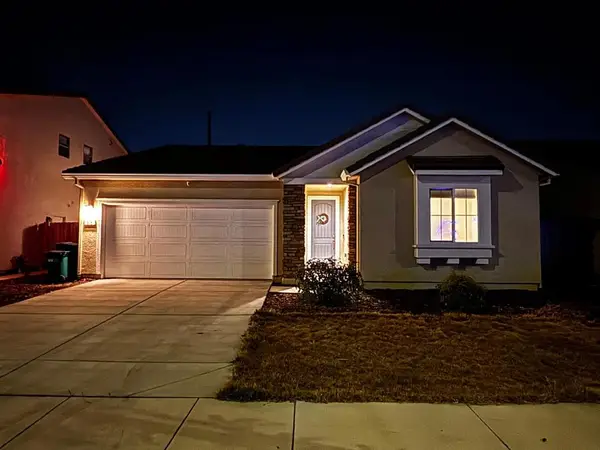 $512,000Active4 beds 2 baths1,776 sq. ft.
$512,000Active4 beds 2 baths1,776 sq. ft.918 E Fargo Street, Stockton, CA 95204
MLS# ML82023283Listed by: PROVENCE REALTY, INC. - New
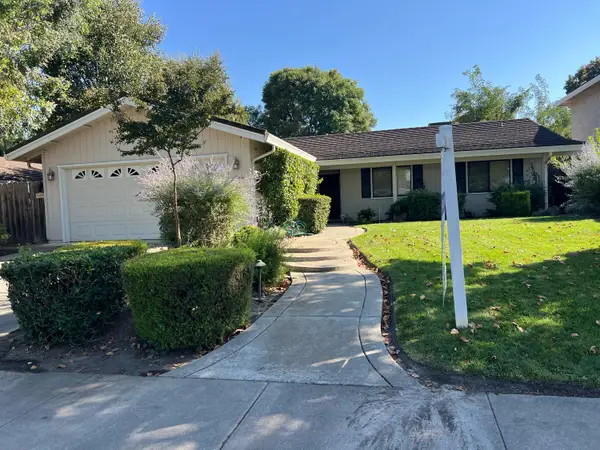 $425,000Active3 beds 2 baths1,503 sq. ft.
$425,000Active3 beds 2 baths1,503 sq. ft.3318 Estate Drive, Stockton, CA 95209
MLS# 225127051Listed by: JOIE ALTSTATT - New
 $615,000Active-- beds -- baths2,741 sq. ft.
$615,000Active-- beds -- baths2,741 sq. ft.722 E Swain Road, Stockton, CA 95207
MLS# ML82022897Listed by: INTERO REAL ESTATE SERVICES - Open Thu, 4 to 6pmNew
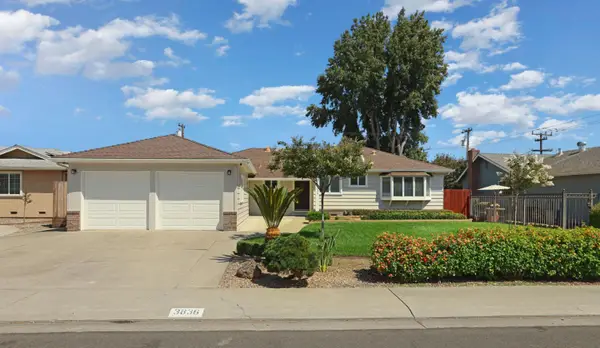 $440,000Active3 beds 2 baths1,248 sq. ft.
$440,000Active3 beds 2 baths1,248 sq. ft.3836 Delano Avenue, Stockton, CA 95204
MLS# 225117550Listed by: HOMWRX
