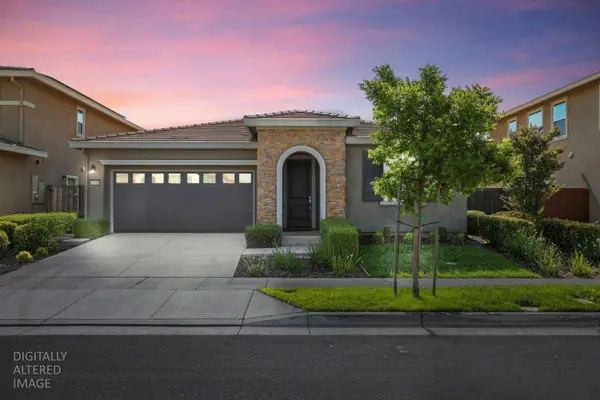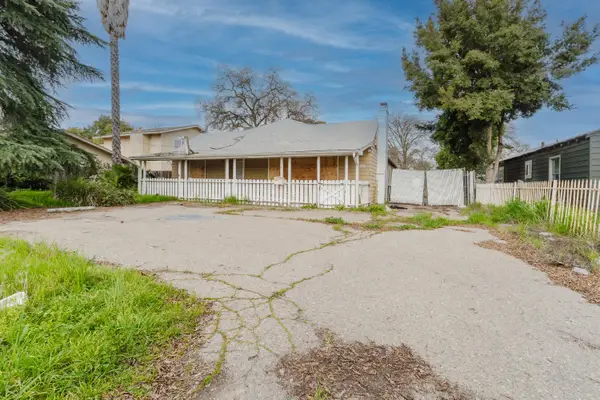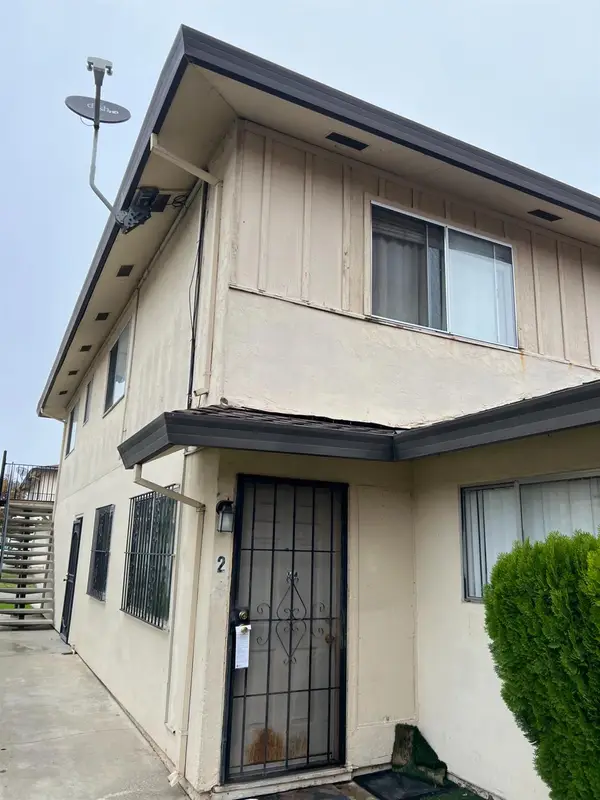9311 Twin Brooks Lane, Stockton, CA 95219
Local realty services provided by:ERA Carlile Realty Group
9311 Twin Brooks Lane,Stockton, CA 95219
$550,000
- 4 Beds
- 3 Baths
- 2,188 sq. ft.
- Single family
- Active
Listed by: michael mayer
Office: re/max gold copperopolis
MLS#:225140582
Source:MFMLS
Price summary
- Price:$550,000
- Price per sq. ft.:$251.37
- Monthly HOA dues:$51
About this home
Absolutely stunning 4-bedroom, 3-bath single-family home in Stockton's desirable Twin Creeks neighborhood! This move-in-ready 2,188 sq ft residence blends modern upgrades with timeless charm in the serene San Joaquin Delta. Enjoy a bright, open-concept living area with hardwood-inspired flooring, flowing into a remodeled kitchen featuring quartz countertops, stainless steel appliances, and ample cabinetry. The expansive primary suite offers an en-suite bath with dual sinks, soaking tub, and walk-in closet. Three additional bedrooms provide flexibility for family, guests, or a home office, supported by two modern full baths. Relax in the fully fenced backyard with space for outdoor entertaining. The flat lot ensures low-maintenance landscaping and complemented by an attached 3 car garage with abundant storage. Features newer HVAC, new water heater, energy-efficient windows, and SOLAR for low costs. Steps from Hamilton Elementary, Bear Creek High, The Promenade, Weberstown Mall, Delta College, and I-5 for easy Sacramento commutes. Don't miss this Twin Creeks gem - schedule a tour today!
Contact an agent
Home facts
- Year built:1993
- Listing ID #:225140582
- Added:100 day(s) ago
- Updated:February 10, 2026 at 04:06 PM
Rooms and interior
- Bedrooms:4
- Total bathrooms:3
- Full bathrooms:3
- Living area:2,188 sq. ft.
Heating and cooling
- Cooling:Ceiling Fan(s), Central
- Heating:Central, Fireplace(s)
Structure and exterior
- Roof:Tile
- Year built:1993
- Building area:2,188 sq. ft.
- Lot area:0.16 Acres
Utilities
- Sewer:Public Sewer
Finances and disclosures
- Price:$550,000
- Price per sq. ft.:$251.37
New listings near 9311 Twin Brooks Lane
- New
 $645,000Active4 beds 2 baths2,082 sq. ft.
$645,000Active4 beds 2 baths2,082 sq. ft.10908 Monomoy Way, Stockton, CA 95219
MLS# 226016981Listed by: EXP REALTY OF CALIFORNIA INC. - New
 $480,000Active3 beds 2 baths2,044 sq. ft.
$480,000Active3 beds 2 baths2,044 sq. ft.1039 Porter Avenue, Stockton, CA 95207
MLS# 226017051Listed by: JASON J. COLLINS REAL ESTATE - Open Sat, 1 to 4pmNew
 $439,000Active3 beds 2 baths1,180 sq. ft.
$439,000Active3 beds 2 baths1,180 sq. ft.2059 Country Club Boulevard, Stockton, CA 95204
MLS# 226014978Listed by: EQUITY CENTER REAL ESTATE - New
 $150,000Active2 beds 1 baths923 sq. ft.
$150,000Active2 beds 1 baths923 sq. ft.715 S Shasta Avenue, Stockton, CA 95205
MLS# 226015346Listed by: FULL CIRCLE REALTY ASSOCIATES - New
 $588,000Active4 beds 2 baths1,922 sq. ft.
$588,000Active4 beds 2 baths1,922 sq. ft.2424 Meadow Lake, Stockton, CA 95207
MLS# 226015358Listed by: KELLER WILLIAMS CENTRAL VALLEY - New
 $795,000Active4 beds 4 baths3,156 sq. ft.
$795,000Active4 beds 4 baths3,156 sq. ft.10918 Miacomet Court, Stockton, CA 95219
MLS# 226015915Listed by: REALTY ONE GROUP ZOOM - New
 $650,000Active3 beds 3 baths2,486 sq. ft.
$650,000Active3 beds 3 baths2,486 sq. ft.3503 Harpers Ferry Drive, Stockton, CA 95219
MLS# 226016024Listed by: CORNERSTONE REAL ESTATE GROUP - Open Sat, 11am to 1pmNew
 $845,000Active3 beds 3 baths2,816 sq. ft.
$845,000Active3 beds 3 baths2,816 sq. ft.5606 Saint Andrews Drive, Stockton, CA 95219
MLS# 226016079Listed by: PARTNERS REAL ESTATE - New
 $124,000Active2 beds 1 baths840 sq. ft.
$124,000Active2 beds 1 baths840 sq. ft.2939 Monte Diablo Avenue #2, Stockton, CA 95203
MLS# 226015354Listed by: PARTNERS REAL ESTATE - New
 $369,000Active3 beds 1 baths900 sq. ft.
$369,000Active3 beds 1 baths900 sq. ft.1512 Bristol Avenue, Stockton, CA 95204
MLS# 226009797Listed by: APPROVED REAL ESTATE GROUP

