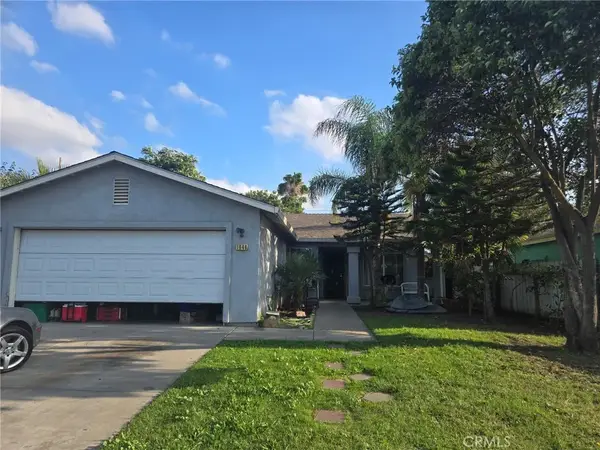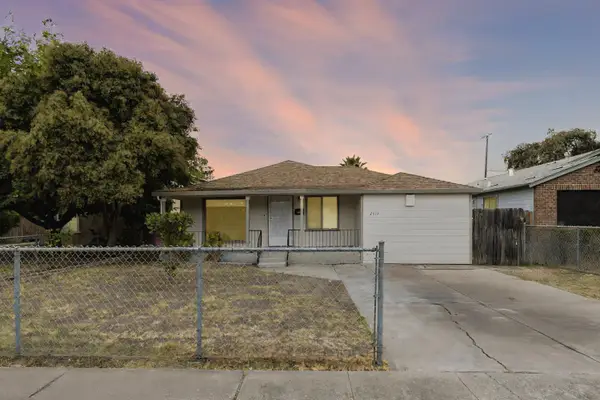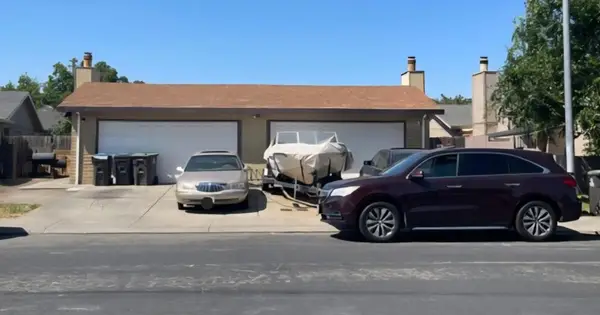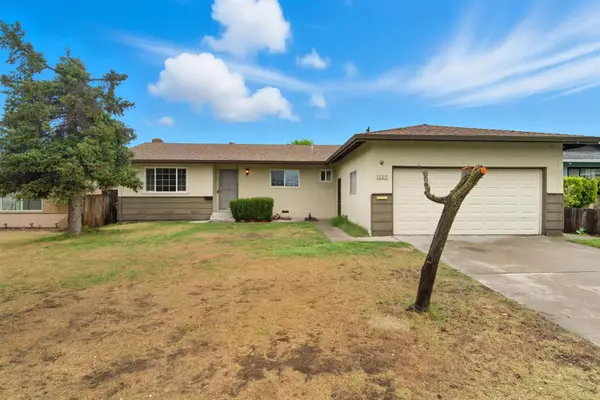936 W Elm Street, Stockton, CA 95203
Local realty services provided by:ERA Carlile Realty Group
936 W Elm Street,Stockton, CA 95203
$488,000
- 6 Beds
- 3 Baths
- 2,145 sq. ft.
- Single family
- Active
Listed by:sharon donahue
Office:werner properties
MLS#:225129455
Source:MFMLS
Price summary
- Price:$488,000
- Price per sq. ft.:$227.51
About this home
CLASSIC BRICK BEAUTY NEAR LEGION PARK AND VICTORY PARK! This spacious 6-bedroom, 3-bath home (3 bedrooms plus 1 full bath downstairs, 3 bedrooms and 2 full baths upstairs) offers timeless character with a blend of updates throughout. You'll love the inviting front and side porches perfect for morning coffee or evening relaxation. Featuring wood floors, new carpet upstairs, and fresh interior paint throughout. The kitchen retains its vintage character with the addition of brand-new appliances. The floor plan offers flexibility for multi-generational living, home office space, or guest accommodations. Enjoy the convenience of a detached 2-car garage and a generous lot. Located just blocks from Victory Park and Legion Park, and minutes to Yosemite Shopping Center, this home offers both comfort and convenience in a wonderful established neighborhood. Move-in ready with room to make it your own, this brick charmer combines warmth, space, and location in one great package.
Contact an agent
Home facts
- Year built:1927
- Listing ID #:225129455
- Added:1 day(s) ago
- Updated:October 05, 2025 at 09:40 PM
Rooms and interior
- Bedrooms:6
- Total bathrooms:3
- Full bathrooms:3
- Living area:2,145 sq. ft.
Heating and cooling
- Cooling:Ceiling Fan(s), Central, Wall Unit(s)
- Heating:Central, Fireplace(s)
Structure and exterior
- Roof:Composition Shingle
- Year built:1927
- Building area:2,145 sq. ft.
- Lot area:0.11 Acres
Utilities
- Sewer:Public Sewer
Finances and disclosures
- Price:$488,000
- Price per sq. ft.:$227.51
New listings near 936 W Elm Street
- New
 $369,000Active3 beds 1 baths986 sq. ft.
$369,000Active3 beds 1 baths986 sq. ft.1553 E 7th Street, Stockton, CA 95206
MLS# 225128768Listed by: APPROVED REAL ESTATE GROUP - New
 $328,500Active2 beds 1 baths855 sq. ft.
$328,500Active2 beds 1 baths855 sq. ft.2012 W Acacia Street, Stockton, CA 95203
MLS# 225129297Listed by: WERNER PROPERTIES - New
 $495,000Active4 beds 3 baths2,194 sq. ft.
$495,000Active4 beds 3 baths2,194 sq. ft.7011 Shoreham, Stockton, CA 95207
MLS# 225129430Listed by: REALTY ONE GROUP COMPLETE - New
 $205,000Active2 beds 2 baths1,051 sq. ft.
$205,000Active2 beds 2 baths1,051 sq. ft.1725 Pyrenees Avenue #113, Stockton, CA 95210
MLS# 225128160Listed by: EXP REALTY OF NORTHERN CALIFORNIA, INC. - New
 $428,000Active4 beds 4 baths1,972 sq. ft.
$428,000Active4 beds 4 baths1,972 sq. ft.1534 Cat Tail Drive, Stockton, CA 95204
MLS# 225129384Listed by: OUTSTANDING INVESTMENT CO. INC. - New
 $320,000Active4 beds 2 baths1,392 sq. ft.
$320,000Active4 beds 2 baths1,392 sq. ft.1646 E 8th, Stockton, CA 95206
MLS# SB25228235Listed by: EXP REALTY OF CALIFORNIA INC - New
 $429,950Active4 beds 2 baths1,426 sq. ft.
$429,950Active4 beds 2 baths1,426 sq. ft.2533 Oxford Way, Stockton, CA 95204
MLS# 225129100Listed by: CORNERSTONE REAL ESTATE GROUP - New
 $569,000Active-- beds -- baths2,341 sq. ft.
$569,000Active-- beds -- baths2,341 sq. ft.26112613 Plantation Place, Stockton, CA 95209
MLS# ML82023769Listed by: TRUSTED REALTY & MORTGAGE - New
 $415,000Active4 beds 2 baths1,340 sq. ft.
$415,000Active4 beds 2 baths1,340 sq. ft.327 Arc Avenue, Stockton, CA 95210
MLS# 225128541Listed by: CORNERSTONE REAL ESTATE GROUP
