21031 Rd 256, Strathmore, CA 93267
Local realty services provided by:ERA Valley Pro Realty
21031 Rd 256,Strathmore, CA 93267
$1,278,900
- 5 Beds
- 4 Baths
- 3,725 sq. ft.
- Single family
- Active
Listed by: olga r duran
Office: re/max success
MLS#:236731
Source:CA_TCMLS
Price summary
- Price:$1,278,900
- Price per sq. ft.:$343.33
About this home
Welcome to your own private resort, tucked behind a secure gated entrance and surrounded by the beauty of 8.62 acres of income-producing seedless lemons. This 9.62-acre estate pairs luxury living with agricultural opportunity, offering 3,725 sq. ft. of upgraded interiors and unforgettable outdoor amenities.
A custom wrought-iron front door sets the tone for elegance, opening to interiors enhanced with crown molding and custom plantation shutters. The thoughtful floorplan features two master suites — one upstairs and one down — each offering comfort and privacy, plus 3.5 bathrooms and two laundry rooms for convenience. The gourmet kitchen boasts granite countertops, dual sinks, a new dishwasher, and abundant storage, while a stone gas fireplace adds warmth to the main living space. Upstairs, the master retreat opens through French doors to a massive balcony with panoramic views.
Step outside and be transported to a luxury vacation — every day. A resort-style pool with bubblers, beach entry, water slide, and a built-in outdoor kitchen/bar invites endless fun. Gather with friends around the custom stone firepit with matching stone benches, host events on the large outdoor stage, and enjoy the manicured grounds with stone retaining walls, pavers, and lush grass. Additional perks include formal living and dining rooms, family room, RV parking, dog kennels, C-train storage, and a converted garage space for added flexibility.
This rare property offers it all — luxury, entertainment, and agricultural income — in one extraordinary package.
Contact an agent
Home facts
- Year built:2007
- Listing ID #:236731
- Added:191 day(s) ago
- Updated:February 16, 2026 at 03:25 PM
Rooms and interior
- Bedrooms:5
- Total bathrooms:4
- Half bathrooms:1
- Living area:3,725 sq. ft.
Heating and cooling
- Cooling:Ceiling Fan(s), Central Air, Exhaust Fan
- Heating:Central, Fireplace(s), Propane
Structure and exterior
- Roof:Tile
- Year built:2007
- Building area:3,725 sq. ft.
- Lot area:9.62 Acres
Utilities
- Water:Private, Water Connected
- Sewer:Septic Tank, Sewer Connected
Finances and disclosures
- Price:$1,278,900
- Price per sq. ft.:$343.33
New listings near 21031 Rd 256
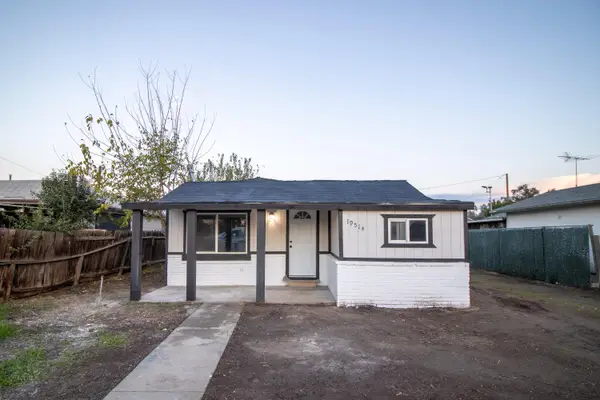 $274,999Active3 beds 2 baths1,050 sq. ft.
$274,999Active3 beds 2 baths1,050 sq. ft.19514 Rd 230, Strathmore, CA 93267
MLS# 238543Listed by: LEGACY REAL ESTATE INC $399,000Active3 beds 2 baths1,368 sq. ft.
$399,000Active3 beds 2 baths1,368 sq. ft.18884 Rd 212, Strathmore, CA 93267
MLS# 237788Listed by: MELSON REALTY, INC.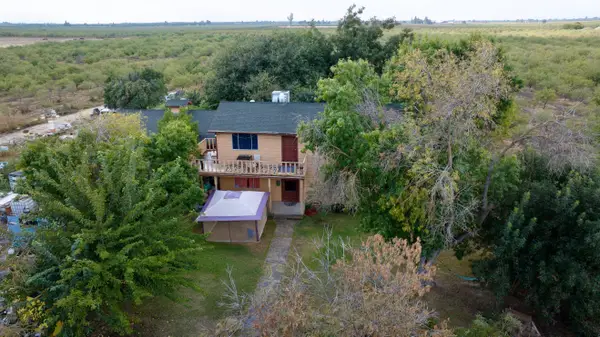 $375,000Active5 beds 2 baths2,425 sq. ft.
$375,000Active5 beds 2 baths2,425 sq. ft.18919 Ave 200, Strathmore, CA 93267
MLS# 237607Listed by: BLOOM GROUP, INC. $534,999Active3 beds 2 baths1,754 sq. ft.
$534,999Active3 beds 2 baths1,754 sq. ft.27057 Ave 196, Strathmore, CA 93267
MLS# 235211Listed by: IDEAL VALLEY HOMES REALTY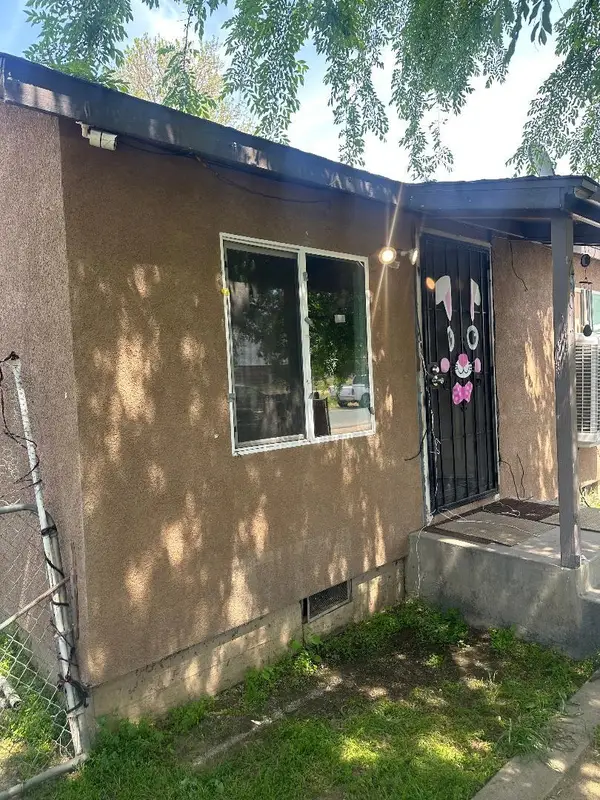 $265,000Active3 beds 2 baths1,368 sq. ft.
$265,000Active3 beds 2 baths1,368 sq. ft.23072 Bruce Drive, Strathmore, CA 93267
MLS# 234996Listed by: JOY REALTY GROUP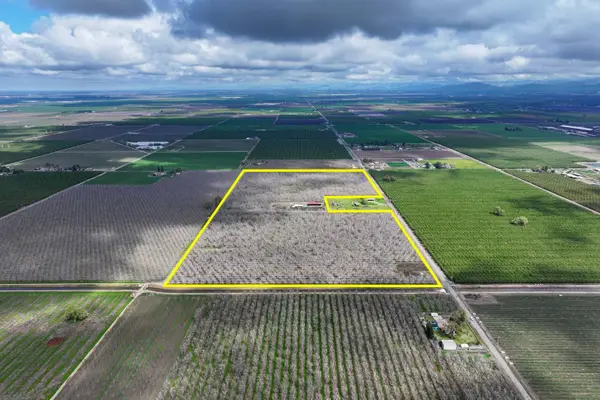 $1,657,425Active-- beds -- baths
$1,657,425Active-- beds -- baths0 Road 180, Strathmore, CA 93267
MLS# 627530Listed by: SCHUIL AG REAL ESTATE INC.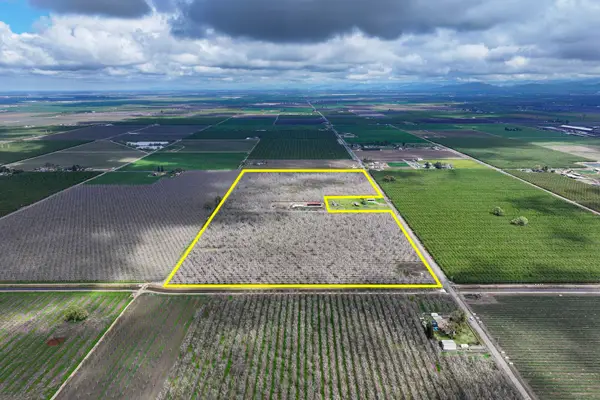 $1,657,425Active-- beds -- baths
$1,657,425Active-- beds -- bathsRoad 180, Strathmore, CA 93267
MLS# 234257Listed by: SCHUIL AG REAL ESTATE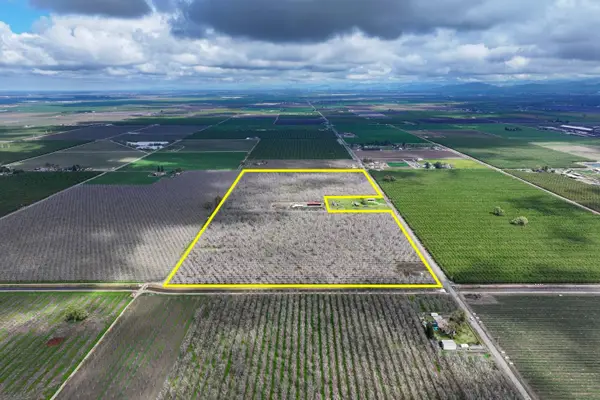 $1,657,425Active67.65 Acres
$1,657,425Active67.65 Acres18000 Road 180, Strathmore, CA 93267
MLS# 225036827Listed by: SCHUIL AG REAL ESTATE, INC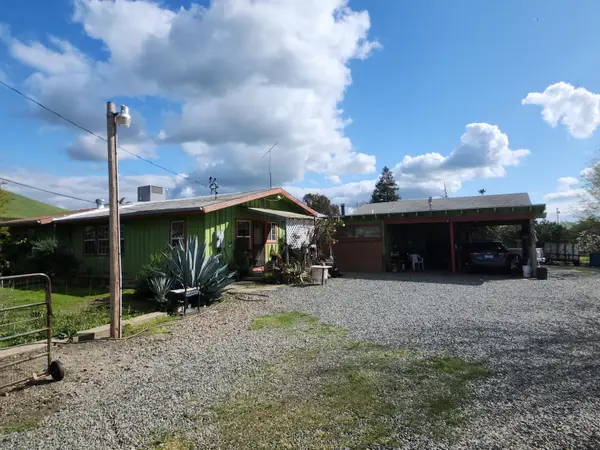 $449,900Pending3 beds 2 baths1,700 sq. ft.
$449,900Pending3 beds 2 baths1,700 sq. ft.25375 Ave 208 #208, Strathmore, CA 93267
MLS# 233829Listed by: MELSON REALTY, INC.

