33757 Upper Leland RD #D, STRAWBERRY, CA 95364
Local realty services provided by:ERA Excel Realty
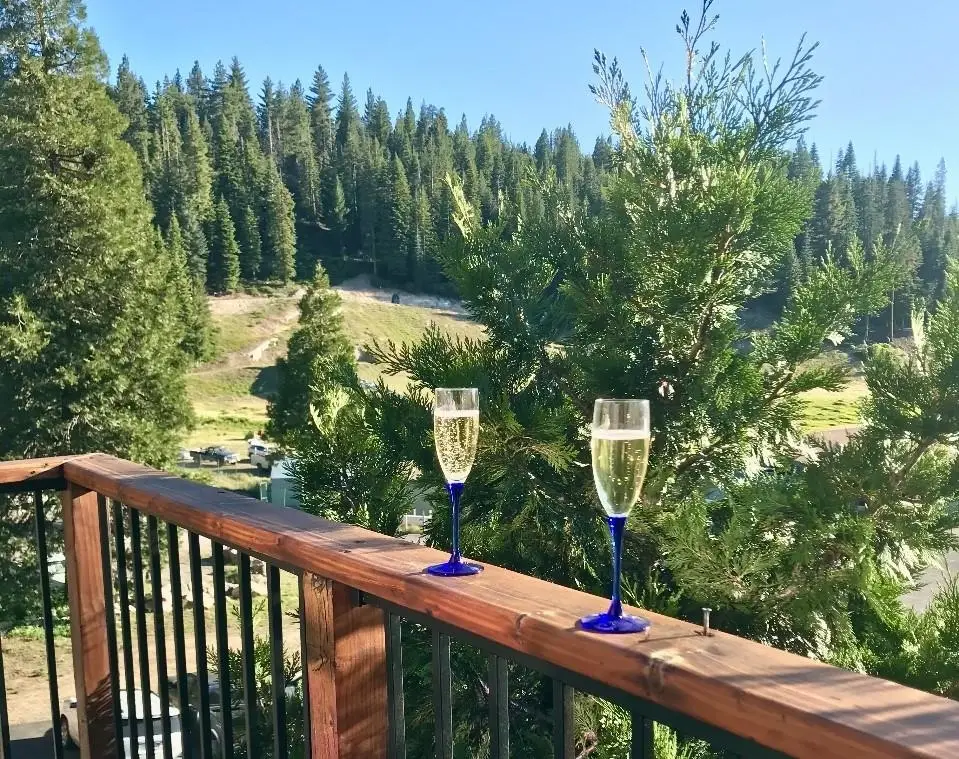


33757 Upper Leland RD #D,STRAWBERRY, CA 95364
$259,000
- 3 Beds
- 2 Baths
- 1,800 sq. ft.
- Townhouse
- Active
Listed by:kebra stapp(209) 743-2413
Office:re/max gold
MLS#:41081049
Source:CAREIL
Price summary
- Price:$259,000
- Price per sq. ft.:$143.89
- Monthly HOA dues:$575
About this home
Discover your perfect getaway in the heart of the Sierra Nevadas! Located in the picturesque community of Leland Meadows—just past Strawberry and Pinecrest near the entrance to Sonora Pass—this spacious 3-bedroom, 2-bath townhome offers a one-of-a-kind mountain escape. What sets this home apart? An expansive 600+ sq. ft. recreation room complete with a wet bar and pool table—a rare bonus not found in other units! You’ll also enjoy a private 1-car garage plus workshop/storage area, making this home truly unique within the neighborhood. Step outside and you’re just feet away from Leland High Sierra Snowplay Park—perfect for family fun year-round! As a resident of this charming, forest-lined community, you'll also enjoy access to a private lake, clubhouse, tennis and pickleball courts, and endless hiking trails right out your back door. Whether you’re skiing and sledding in the winter or boating and hiking in the summer, you're just minutes from Pinecrest Lake, Dodge Ridge Mountain Resort, Beardsley Reservoir, and more. This is your chance to own a true four-season haven in one of the most scenic corners of the Sierras!
Contact an agent
Home facts
- Year built:1974
- Listing Id #:41081049
- Added:233 day(s) ago
- Updated:August 12, 2025 at 04:21 PM
Rooms and interior
- Bedrooms:3
- Total bathrooms:2
- Full bathrooms:2
- Living area:1,800 sq. ft.
Heating and cooling
- Cooling:Ceiling Fan
Structure and exterior
- Year built:1974
- Building area:1,800 sq. ft.
- Lot area:0.02 Acres
Utilities
- Water:Electric Water Heater, Private
- Sewer:Sewer - Private
Finances and disclosures
- Price:$259,000
- Price per sq. ft.:$143.89
New listings near 33757 Upper Leland RD #D
- New
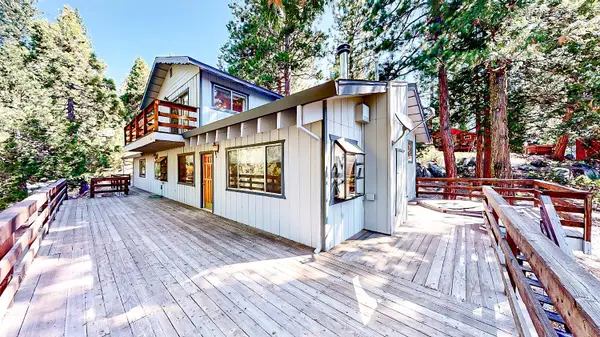 $559,000Active3 beds 2 baths1,472 sq. ft.
$559,000Active3 beds 2 baths1,472 sq. ft.28315 Georges Drive, Strawberry, CA 95375
MLS# 225107240Listed by: HEARTLAND HOME REALTY - New
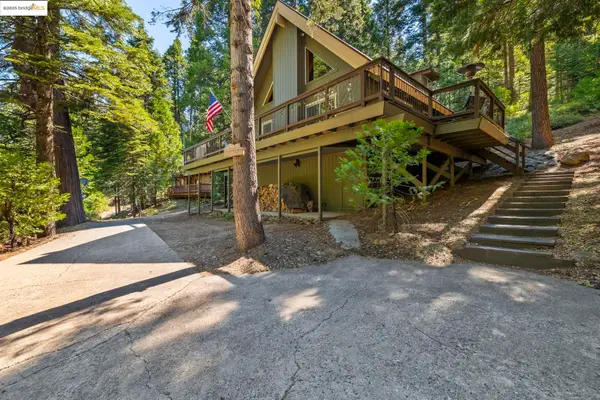 $510,000Active5 beds 2 baths1,769 sq. ft.
$510,000Active5 beds 2 baths1,769 sq. ft.30547 Old Strawberry Rd, STRAWBERRY, CA 95375
MLS# 41108079Listed by: COLD SPRINGS REALTY - New
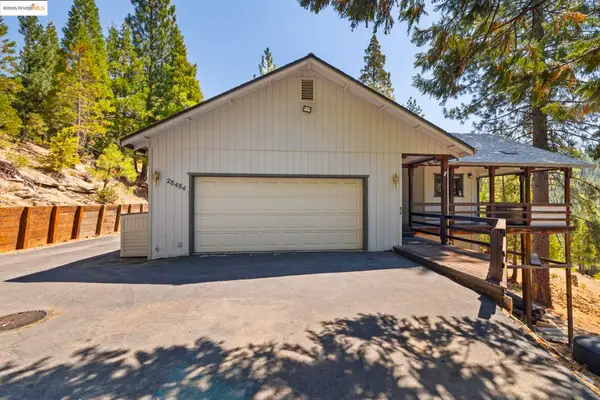 $459,000Active2 beds 2 baths1,522 sq. ft.
$459,000Active2 beds 2 baths1,522 sq. ft.28484 Georges Dr, STRAWBERRY, CA 95375
MLS# 41108039Listed by: COLD SPRINGS REALTY - New
 $449,000Active3 beds 2 baths1,600 sq. ft.
$449,000Active3 beds 2 baths1,600 sq. ft.28511 Georges Dr, PINECREST, CA 95364
MLS# 41107677Listed by: KW SIERRA FOOTHILLS - New
 $650,000Active3 beds 2 baths1,408 sq. ft.
$650,000Active3 beds 2 baths1,408 sq. ft.28549 S Stan Court, Strawberry, CA 95375
MLS# 225101143Listed by: GREAT CENTRAL REALTY 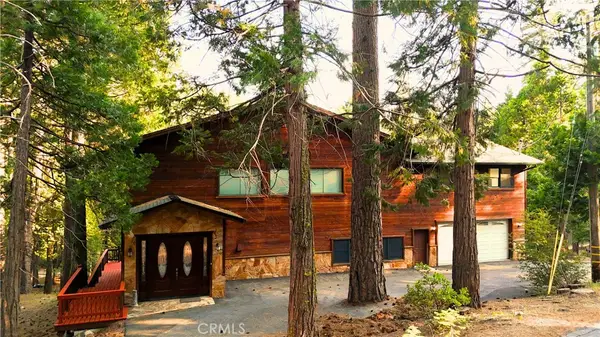 $1,500,000Active4 beds 3 baths4,317 sq. ft.
$1,500,000Active4 beds 3 baths4,317 sq. ft.28421 Old Strawberry Drive, Strawberry, CA 95375
MLS# MC25176944Listed by: CENTURY 21 SELECT REAL ESTATE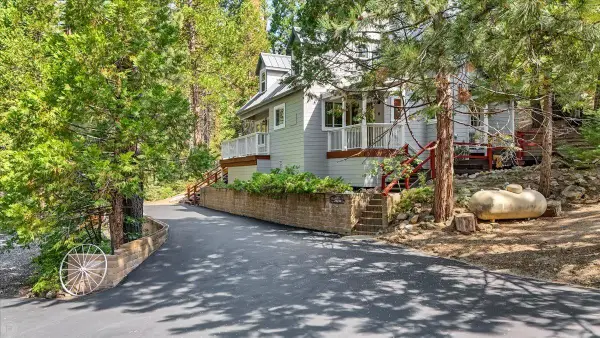 $769,000Active4 beds 2 baths1,928 sq. ft.
$769,000Active4 beds 2 baths1,928 sq. ft.28248 Georges Drive, Strawberry, CA 95375
MLS# 225093592Listed by: PMZ REAL ESTATE $249,500Active3 beds 2 baths1,124 sq. ft.
$249,500Active3 beds 2 baths1,124 sq. ft.33745 Upper Leland Road #40A, Strawberry, CA 95375
MLS# 225093475Listed by: JPM REALTY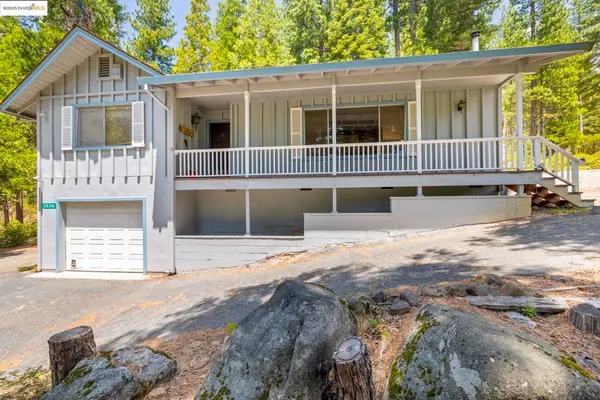 $375,000Active2 beds 2 baths1,132 sq. ft.
$375,000Active2 beds 2 baths1,132 sq. ft.28316 Georges Dr, STRAWBERRY, CA 95375
MLS# 41102967Listed by: COLD SPRINGS REALTY $550,000Active3 beds 2 baths1,400 sq. ft.
$550,000Active3 beds 2 baths1,400 sq. ft.28017 Strawberry Dr, STRAWBERRY, CA 95375
MLS# 41102433Listed by: KW SIERRA FOOTHILLS

