10940 Terryview Drive, Studio City, CA 91604
Local realty services provided by:ERA North Orange County Real Estate
10940 Terryview Drive,Studio City, CA 91604
$3,799,000
- 5 Beds
- 7 Baths
- 5,288 sq. ft.
- Single family
- Active
Listed by: michael j. okun
Office: sotheby's international realty
MLS#:25557169
Source:CRMLS
Price summary
- Price:$3,799,000
- Price per sq. ft.:$718.42
About this home
Presenting a grand, enchanting residence of notable distinction sited sky high in the hills of Studio City's acclaimed Wrightwood Estates. Crowning over a 1/3 acre lot on a peaceful, serene cul-de-sac, the home beautifully bridges the aesthetic divide between structure and nature surrounded by a vast, magnificent mountain backdrop. Boundless, breathtaking views of the mountains beyond and the city below are showcased from abundant vantage points, expansive picture frame windows and view decks throughout the property. Inspired by the famed Santa Barbara Spanish, this romantic architecture is timeless in its appeal. A unique symmetry of alluring old world elegance with the superlative style, high design and appealing amenities ideally suited for today's modern living. Light, open and quietly spectacular, the open flowing floor plan provides gracious transition from room to room. Baths are dressed in fine tile, fixtures and finishes. The kitchen is a bespoke open concept culinary dream center curated for the adventurous at home chef. Featuring a full array of state-of-the-art professional appliances. Opening to the family room it becomes the perfect gathering place for friends and family. With an emphasis on lifestyle, the outdoor space defines Southern California living at its finest as a continuum of glass atrium doors reveal a private backyard retreat and resort oasis fulfilling every entertainment possibility. Replete with outdoor BBQ, lawn, expansive pool and spa, waterfall and lounge and dining terraces. The quintessential venue for warm, relaxed poolside lounging by day, cool gatherings and lavish entertaining by night. Five en suite bedrooms including a magnificent, lux primary suite with view terrace and day spa inspired bath round out the comfortable accommodations for family and guests. Highlights include a direct entrance, three car garage and fabulous home theater perfect for gaming and movie parties. With proximity to CBS, NBC, Disney, Warner Bros. and Universal Studio and the chic shopping and dining district along Ventura Blvd. this stunning, distinctive property is a case study in quality craftsmanship where enduring style and high design are the legacy. This ultimate luxury urban hills retreat is the place and space where you want to live Welcome!
Contact an agent
Home facts
- Year built:2005
- Listing ID #:25557169
- Added:178 day(s) ago
- Updated:December 19, 2025 at 02:14 PM
Rooms and interior
- Bedrooms:5
- Total bathrooms:7
- Full bathrooms:6
- Living area:5,288 sq. ft.
Heating and cooling
- Cooling:Central Air
- Heating:Central Furnace
Structure and exterior
- Year built:2005
- Building area:5,288 sq. ft.
- Lot area:0.38 Acres
Finances and disclosures
- Price:$3,799,000
- Price per sq. ft.:$718.42
New listings near 10940 Terryview Drive
- New
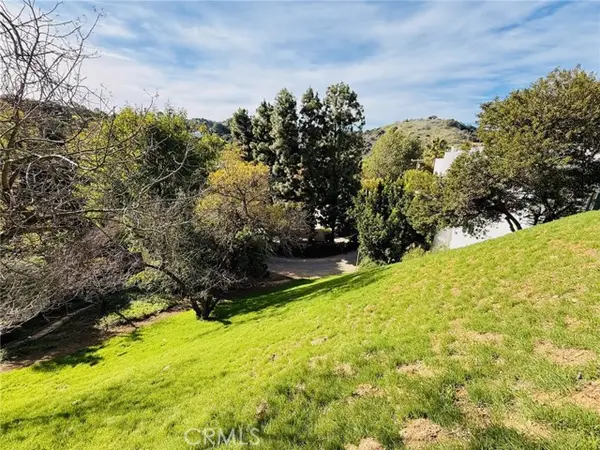 $195,000Active0.2 Acres
$195,000Active0.2 Acres3911 Alta Mesa Drive, Studio City, CA 91604
MLS# SR25277475Listed by: RAY ASSET MANAGEMENT, INC. - Open Tue, 11:01am to 2:01pmNew
 $3,899,000Active6 beds 7 baths4,943 sq. ft.
$3,899,000Active6 beds 7 baths4,943 sq. ft.4018 Coldwater Canyon Avenue, Studio City, CA 91604
MLS# SR25274753Listed by: EQUITY UNION - New
 $2,288,000Active4 beds 4 baths2,859 sq. ft.
$2,288,000Active4 beds 4 baths2,859 sq. ft.3671 Alta Mesa, Studio City, CA 91604
MLS# SB25277694Listed by: DOUGLAS ELLIMAN OF CALIFORNIA, INC - New
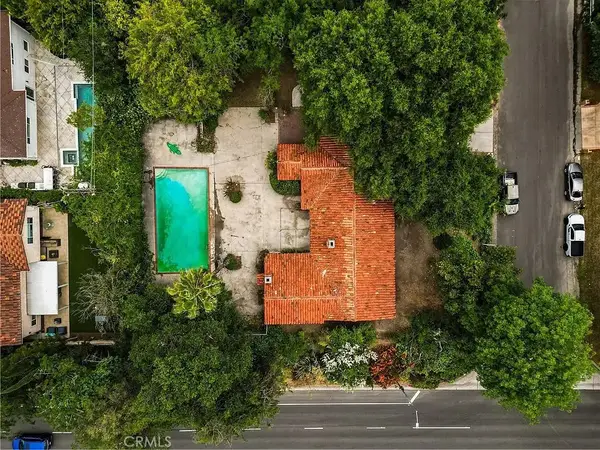 $2,095,000Active2 beds 2 baths1,793 sq. ft.
$2,095,000Active2 beds 2 baths1,793 sq. ft.4405 Carpenter Avenue, Studio City, CA 91607
MLS# SR25276766Listed by: EQUITY UNION - New
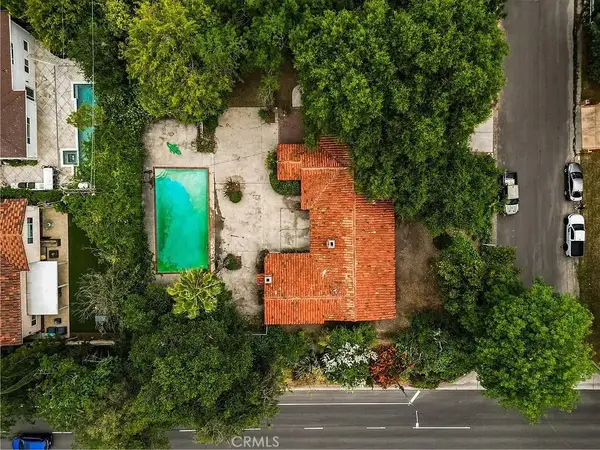 $2,095,000Active0 Acres
$2,095,000Active0 Acres4405 Carpenter, Studio City, CA 91607
MLS# SR25276834Listed by: EQUITY UNION - New
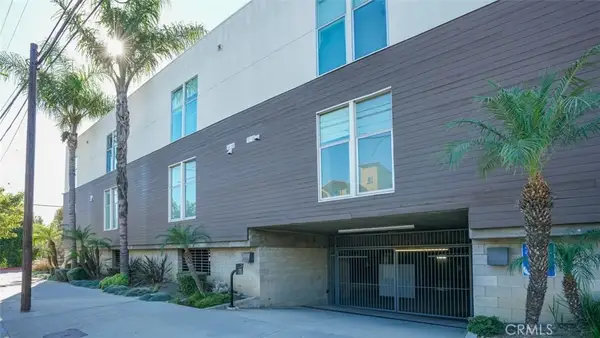 $749,000Active2 beds 2 baths1,284 sq. ft.
$749,000Active2 beds 2 baths1,284 sq. ft.4705 Whitsett #106, Studio City, CA 91604
MLS# BB25274497Listed by: KELLER WILLIAMS REALTY WORLD MEDIA CENTER - New
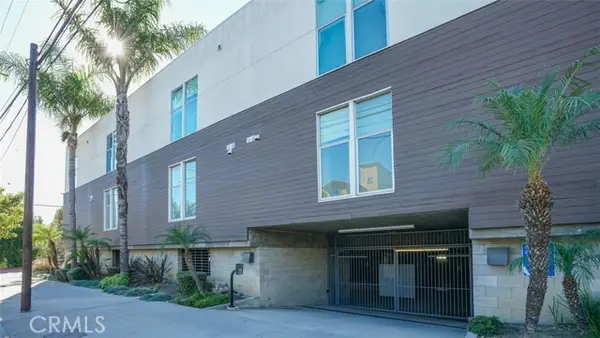 $749,000Active2 beds 2 baths1,284 sq. ft.
$749,000Active2 beds 2 baths1,284 sq. ft.4705 Whitsett #106, Studio City, CA 91604
MLS# BB25274497Listed by: KELLER WILLIAMS REALTY WORLD MEDIA CENTER 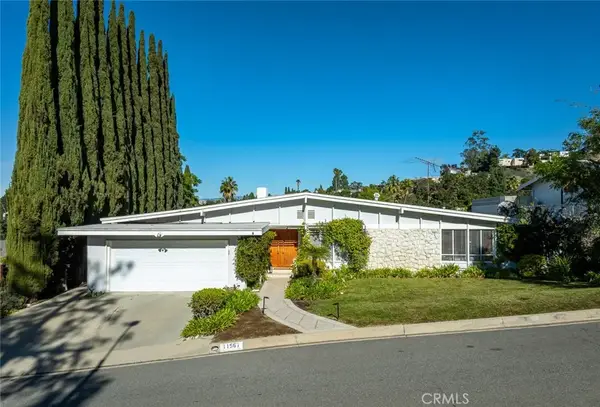 $2,095,000Active3 beds 3 baths2,380 sq. ft.
$2,095,000Active3 beds 3 baths2,380 sq. ft.11567 Dona Dorotea, Studio City, CA 91604
MLS# GD25273064Listed by: ENGEL & VOLKERS LA CANADA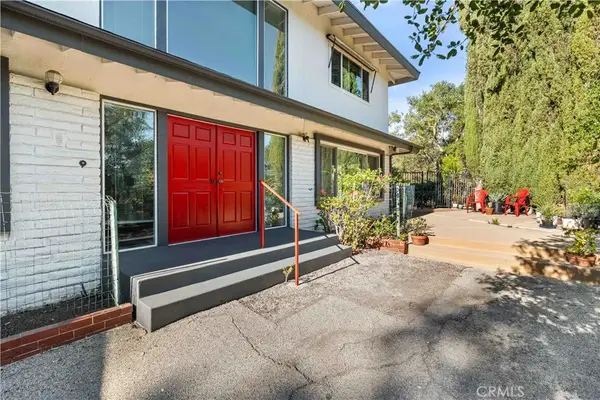 $2,600,000Active5 beds 4 baths3,102 sq. ft.
$2,600,000Active5 beds 4 baths3,102 sq. ft.11944 Briarvale Lane, Studio City, CA 91604
MLS# SR25272721Listed by: RE/MAX ONE $2,695,000Active5 beds 4 baths3,226 sq. ft.
$2,695,000Active5 beds 4 baths3,226 sq. ft.4300 Laurelgrove Avenue, Studio City, CA 91604
MLS# 25627187Listed by: COASTLINE 840
