11268 Sunshine Terrace, Studio City, CA 91604
Local realty services provided by:ERA North Orange County Real Estate
11268 Sunshine Terrace,Studio City, CA 91604
$2,750,000
- 5 Beds
- 5 Baths
- 4,109 sq. ft.
- Single family
- Active
Listed by:tiffany bosch
Office:sotheby's international realty
MLS#:SR25191730
Source:CRMLS
Price summary
- Price:$2,750,000
- Price per sq. ft.:$669.26
About this home
Perched high above the city in one of Studio City’s most coveted hillside enclaves, this exceptional 5-bedroom, 4-bathroom main residence offers sweeping picture framed views from nearly every room. This layout is designed for today’s dynamic lifestyles and multi-faceted living. This one-of-a kind property also features a newly renovated, fully permitted 508 sq. ft. ADU with its own address which adds unmatched flexibility for guests, office, artists studio, or rental income. The main home boasts a brand-new designer kitchen with Gaggenau ovens, induction cooktop, and dishwasher, built-in Dacor fridge/freezer, and 100-bottle, 3-zone wine fridge. Designer Sonneman and Eurofase lighting elevates the kitchen, dining, and entry spaces. On the lower level, find an extended workout room with separate entrance, massage room, and full bathroom—perfect for wellness, training, or private retreat.
Outdoor spa, spaces embrace the views, with serene hillside vistas by day and twinkling city lights by night. Located moments from Ventura Blvd’s shopping and dining yet offering a peaceful retreat, 11268 & 11266 Sunshine Terrace is the rare home that delivers space, style, and lifestyle in equal measure. Perfectly positioned minutes from major studios, top-rated schools, and Studio City’s vibrant culinary scene and boutique shopping. This home delivers the ultimate Southern California lifestyle—panoramic hillside tranquility with convenient city access.
Contact an agent
Home facts
- Year built:1926
- Listing ID #:SR25191730
- Added:50 day(s) ago
- Updated:October 23, 2025 at 01:30 PM
Rooms and interior
- Bedrooms:5
- Total bathrooms:5
- Full bathrooms:5
- Living area:4,109 sq. ft.
Heating and cooling
- Cooling:Central Air, Dual, Electric, Zoned
- Heating:Central Furnace, Electric, Fireplaces, Natural Gas, Solar
Structure and exterior
- Roof:Shingle
- Year built:1926
- Building area:4,109 sq. ft.
- Lot area:0.22 Acres
Utilities
- Water:Public, Water Connected
- Sewer:Public Sewer, Sewer Connected
Finances and disclosures
- Price:$2,750,000
- Price per sq. ft.:$669.26
New listings near 11268 Sunshine Terrace
- Open Fri, 11am to 2pmNew
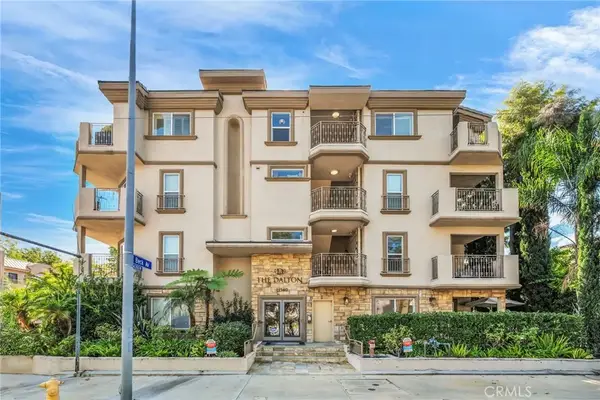 $1,100,000Active3 beds 3 baths2,140 sq. ft.
$1,100,000Active3 beds 3 baths2,140 sq. ft.11540 Moorpark Street #403, Studio City, CA 91602
MLS# SR25244350Listed by: KELLER WILLIAMS REALTY-STUDIO CITY - Open Sat, 2 to 4pmNew
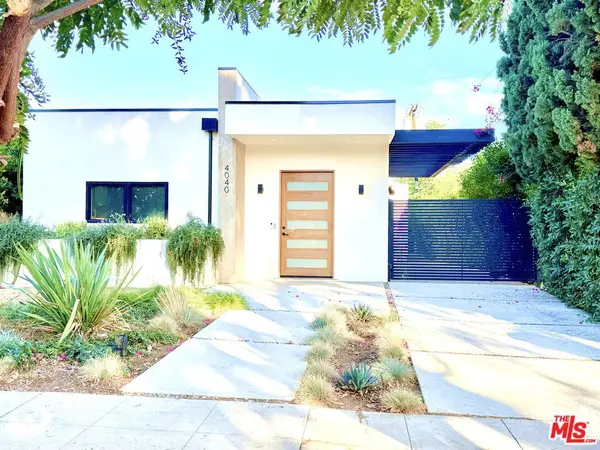 $2,395,000Active4 beds 5 baths2,750 sq. ft.
$2,395,000Active4 beds 5 baths2,750 sq. ft.4040 Cartwright Avenue, Studio City, CA 91604
MLS# 25609645Listed by: JOHN THOMS PROPERTIES - Open Fri, 11am to 2pmNew
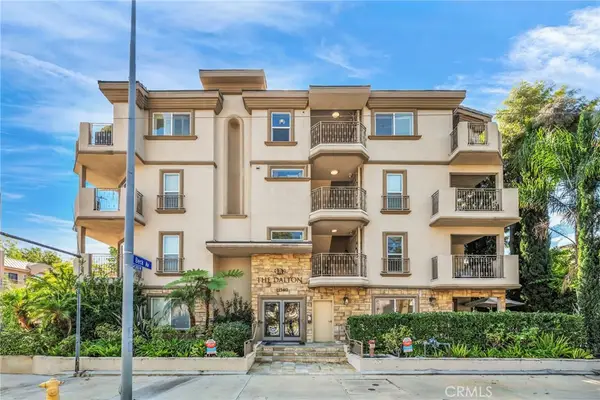 $1,100,000Active3 beds 3 baths2,140 sq. ft.
$1,100,000Active3 beds 3 baths2,140 sq. ft.11540 Moorpark Street #403, Studio City, CA 91602
MLS# SR25244350Listed by: KELLER WILLIAMS REALTY-STUDIO CITY - Open Sun, 2 to 5pmNew
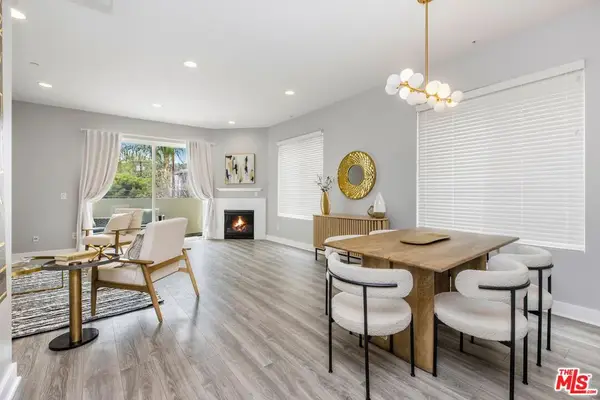 $1,079,000Active3 beds 4 baths2,040 sq. ft.
$1,079,000Active3 beds 4 baths2,040 sq. ft.11851 Laurelwood Drive #102, Studio City, CA 91604
MLS# 25609439Listed by: EQUITY UNION - Open Sun, 2 to 5pmNew
 $1,079,000Active3 beds 4 baths2,040 sq. ft.
$1,079,000Active3 beds 4 baths2,040 sq. ft.11851 Laurelwood Drive #102, Studio City, CA 91604
MLS# 25609439Listed by: EQUITY UNION - New
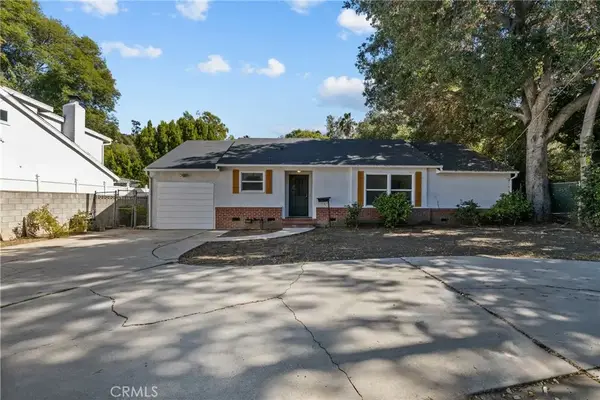 $1,595,000Active4 beds 3 baths2,223 sq. ft.
$1,595,000Active4 beds 3 baths2,223 sq. ft.3536 Laurel Canyon, Studio City, CA 91604
MLS# SR25244096Listed by: THE AGENCY - New
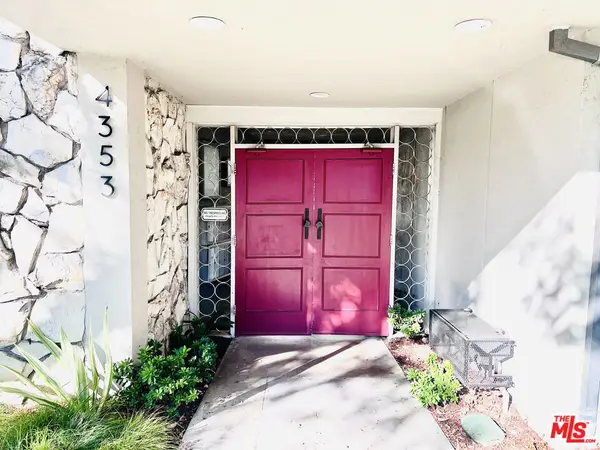 $800,000Active3 beds 2 baths1,630 sq. ft.
$800,000Active3 beds 2 baths1,630 sq. ft.4353 Colfax Avenue #27, Studio City, CA 91604
MLS# 25608611Listed by: COMPASS - New
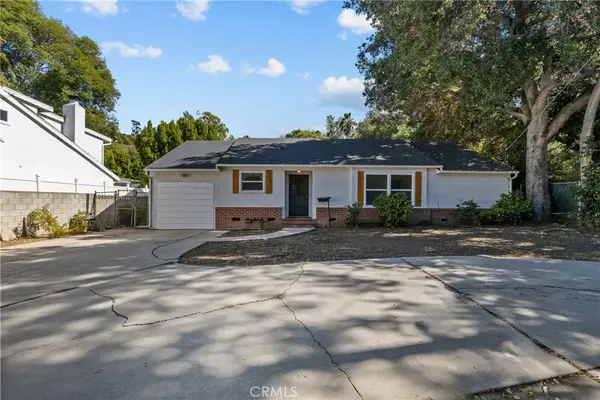 $1,595,000Active4 beds 3 baths2,223 sq. ft.
$1,595,000Active4 beds 3 baths2,223 sq. ft.3536 Laurel Canyon, Studio City, CA 91604
MLS# SR25244096Listed by: THE AGENCY - Open Fri, 12 to 2pmNew
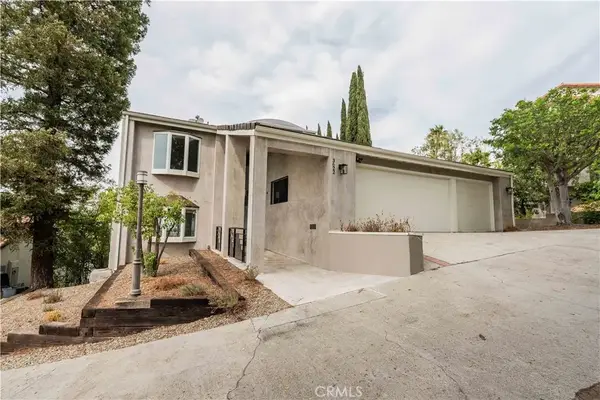 $2,250,000Active4 beds 4 baths5,462 sq. ft.
$2,250,000Active4 beds 4 baths5,462 sq. ft.3622 Roberts View, Studio City, CA 91604
MLS# SR25243820Listed by: FAIR REALTY - New
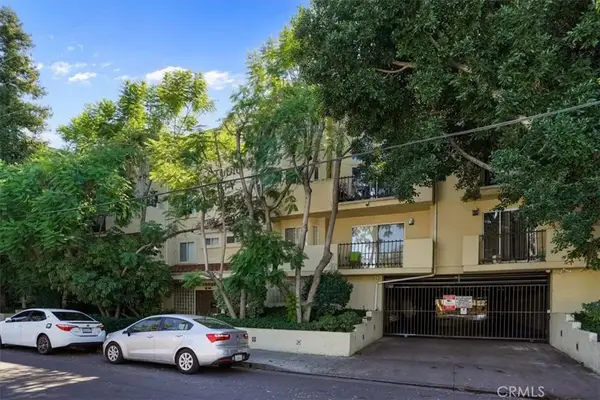 $749,999Active2 beds 2 baths1,214 sq. ft.
$749,999Active2 beds 2 baths1,214 sq. ft.11044 Acama, Studio City, CA 91602
MLS# SR25243108Listed by: SDA PROPERTIES
