11671 Dona Alicia Place, Studio City, CA 91604
Local realty services provided by:ERA North Orange County Real Estate
11671 Dona Alicia Place,Studio City, CA 91604
$3,100,000
- 4 Beds
- 4 Baths
- - sq. ft.
- Single family
- Sold
Listed by:michael lamontagna
Office:the beverly hills estates
MLS#:25592299
Source:CRMLS
Sorry, we are unable to map this address
Price summary
- Price:$3,100,000
About this home
Carpenter School District. Rarely available cul-de-sac offering of a completely remodeled quintessential 60s Studio City Modern with an unobstructed city view in the best location. Ideal floor plan with a kitchen-family room, four bedrooms, and indoor/outdoor flow to the private yard with pool, spa, and stunning city view. Extensive remodel with top of the line finishes including a completely remodeled kitchen with Zellige Moroccan tiles and soapstone countertops, Wolf range, Sub Zero refrigerator, Sonos speakers, water filtration system, and more. Flat street approach in a highly desirable cul-de-sac location allows for walking, biking, and other activities. Close proximity to Fryman Canyon hiking trails, Ventura Blvd dining/shopping, and highly sought after Carpenter School District makes this a one of a kind opportunity to live the best life Studio City has to offer.
Contact an agent
Home facts
- Year built:1960
- Listing ID #:25592299
- Added:46 day(s) ago
- Updated:November 01, 2025 at 06:47 AM
Rooms and interior
- Bedrooms:4
- Total bathrooms:4
- Full bathrooms:4
Heating and cooling
- Cooling:Central Air
- Heating:Central Furnace
Structure and exterior
- Year built:1960
Finances and disclosures
- Price:$3,100,000
New listings near 11671 Dona Alicia Place
- Open Sun, 1 to 4pmNew
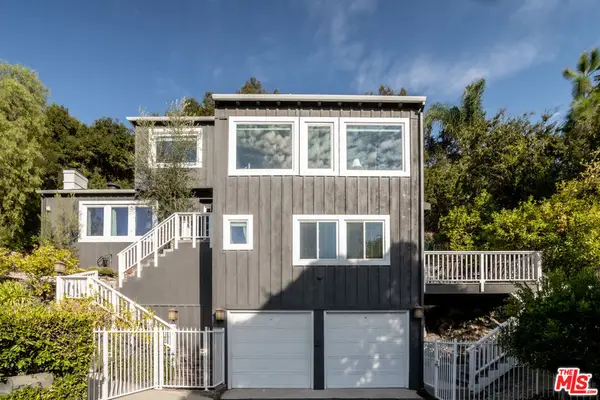 $1,949,000Active3 beds 3 baths2,147 sq. ft.
$1,949,000Active3 beds 3 baths2,147 sq. ft.3835 Fairway Avenue, Studio City, CA 91604
MLS# 25611977Listed by: CAROLWOOD ESTATES - Open Sun, 1 to 4pmNew
 $725,000Active2 beds 2 baths1,005 sq. ft.
$725,000Active2 beds 2 baths1,005 sq. ft.11445 Moorpark Street #8, Studio City, CA 91602
MLS# 25611159Listed by: SOTHEBY'S INTERNATIONAL REALTY - Open Sun, 2 to 4pmNew
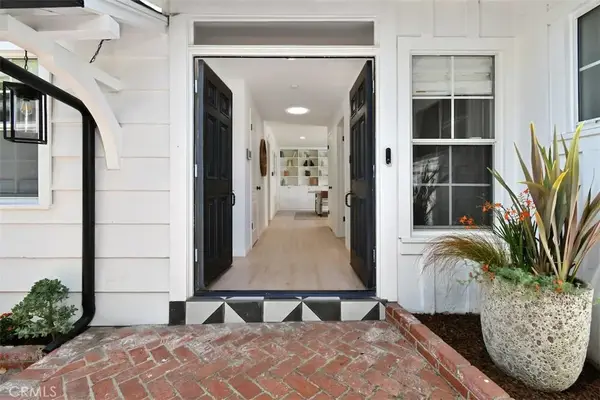 $1,899,000Active4 beds 3 baths2,308 sq. ft.
$1,899,000Active4 beds 3 baths2,308 sq. ft.12614 Morrison, Studio City, CA 91607
MLS# SR25249132Listed by: RODEO REALTY - Open Sun, 1 to 4pmNew
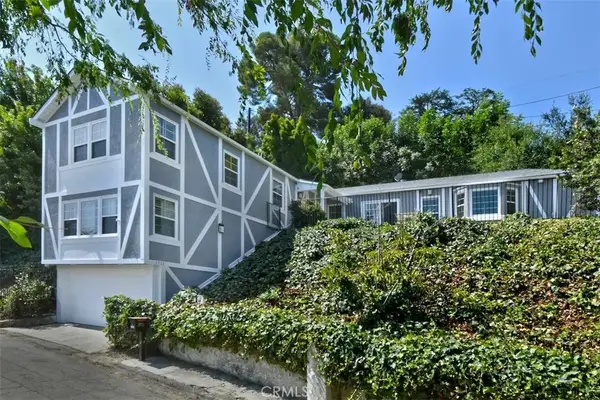 $1,599,000Active3 beds 2 baths1,982 sq. ft.
$1,599,000Active3 beds 2 baths1,982 sq. ft.3753 Berry Drive, Studio City, CA 91604
MLS# SR25249055Listed by: KELLER WILLIAMS REALTY-STUDIO CITY - Open Sat, 1 to 3pmNew
 $1,799,000Active3 beds 3 baths2,969 sq. ft.
$1,799,000Active3 beds 3 baths2,969 sq. ft.10658 Chiquita, Studio City, CA 91602
MLS# SR25247493Listed by: HAYDEN & BACH - Open Sun, 1 to 4pmNew
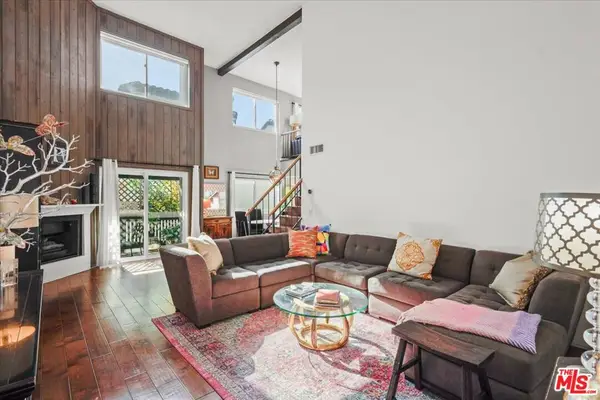 $639,000Active1 beds 1 baths970 sq. ft.
$639,000Active1 beds 1 baths970 sq. ft.12938 Valleyheart Drive #11, Studio City, CA 91604
MLS# 25612033Listed by: RODEO REALTY - Open Sat, 12 to 2pmNew
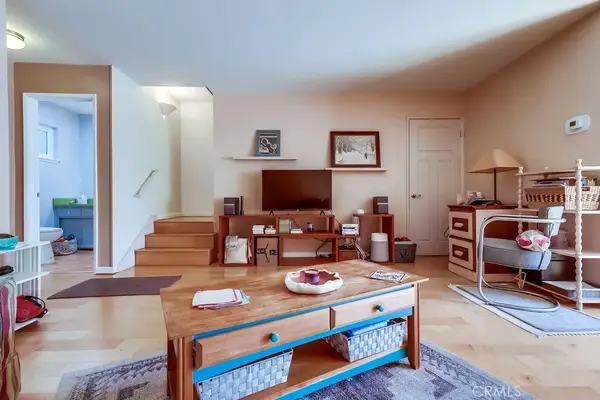 $599,000Active2 beds 2 baths975 sq. ft.
$599,000Active2 beds 2 baths975 sq. ft.11138 Aqua Vista #43, Studio City, CA 91602
MLS# OC25247360Listed by: ELECTRIC ESTATES - Open Sat, 12 to 2pmNew
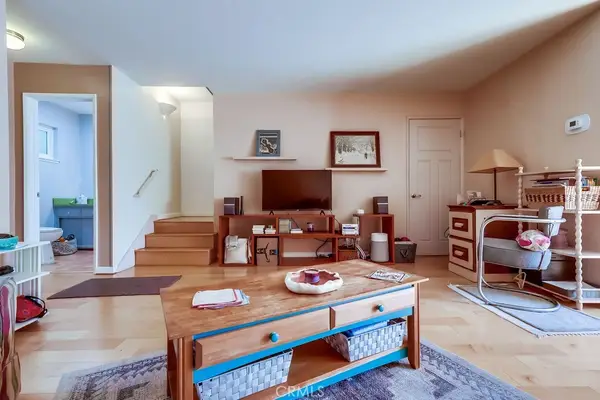 $599,000Active2 beds 2 baths975 sq. ft.
$599,000Active2 beds 2 baths975 sq. ft.11138 Aqua Vista #43, Studio City, CA 91602
MLS# OC25247360Listed by: ELECTRIC ESTATES - Open Sat, 12 to 2pmNew
 $599,000Active2 beds 2 baths975 sq. ft.
$599,000Active2 beds 2 baths975 sq. ft.11138 Aqua Vista #43, Studio City, CA 91602
MLS# OC25247360Listed by: ELECTRIC ESTATES - New
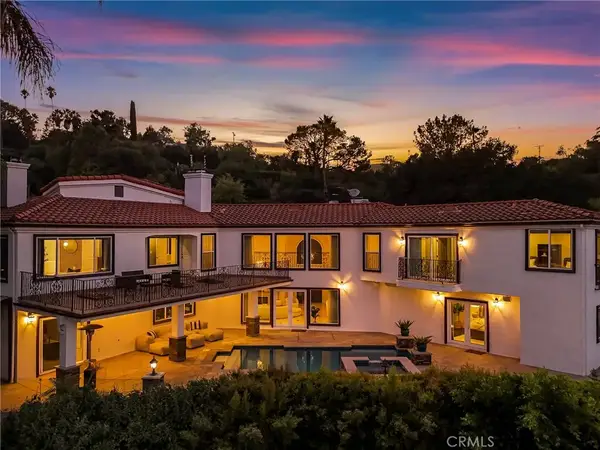 $2,850,000Active4 beds 5 baths3,959 sq. ft.
$2,850,000Active4 beds 5 baths3,959 sq. ft.3654 Wrightwood Dr, Studio City, CA 91604
MLS# BB25246782Listed by: REDFIN CORPORATION
