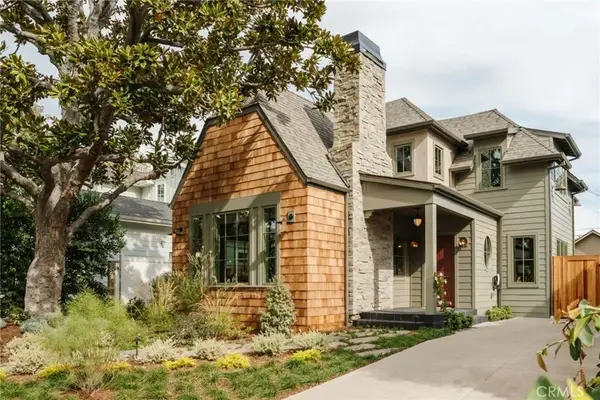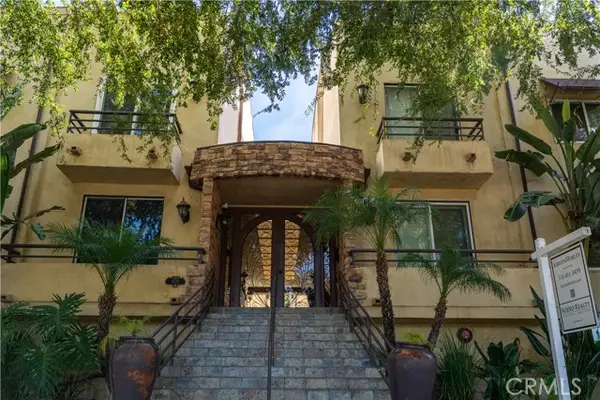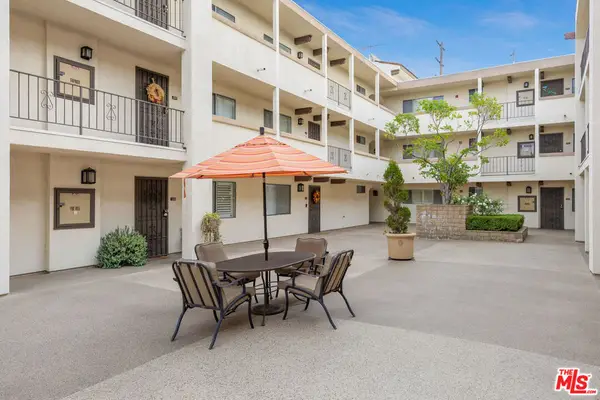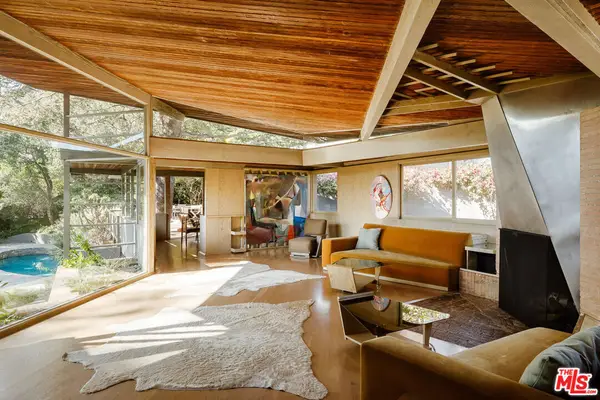11818 Laurel Hills Road, Studio City, CA 91604
Local realty services provided by:ERA North Orange County Real Estate
11818 Laurel Hills Road,Studio City, CA 91604
$3,495,000
- 6 Beds
- 4 Baths
- 4,148 sq. ft.
- Single family
- Active
Listed by: dennis chernov
Office: the agency
MLS#:SR25220383
Source:San Diego MLS via CRMLS
Price summary
- Price:$3,495,000
- Price per sq. ft.:$842.57
About this home
Tucked away in the hills of Studio City at the end of a secluded cul-de-sac, this gated celebrity compound sits on a sprawling 13,000+ sq ft lot that offers complete privacy and breathtaking views. Featured in numerous publications, this enchanting 1940s Cape Cod estate complete with a separate guest house has been beautifully updated throughout, thoughtfully blending timeless charm with modern amenities. The bright and airy main level welcomes you with a spacious open-concept formal living and dining room that flows seamlessly into an inviting family room, here double French doors open for indoor-outdoor living and entertaining. A culinary enthusiast's dream, the designer chef's kitchen is equipped with top-of-the-line Viking appliances, granite countertops, and a sun-drenched breakfast nook. Upstairs, you'll find four generously sized bedrooms, including two with vaulted ceilings and oversized windows that perfectly frame the picturesque vistas. One of the bedrooms boasts a loft space, while the other has access to a private balcony. The expansive primary suite serves as a private sanctuary, featuring stunning views, a cozy fireplace, dual walk-in closets with custom built-ins, and a spa-inspired ensuite bathroom, complete with a clawfoot soaking tub that's bathed in natural light from two skylights above, a rainfall shower, and double vanity. Designed for privacy, the serene backyard is enveloped by lush mature landscaping and boasts no visible neighbors or overhead utility wires. This park-like retreat is highlighted by a sparkling PebbleTec pool, built-in spa, and ou
Contact an agent
Home facts
- Year built:1948
- Listing ID #:SR25220383
- Added:114 day(s) ago
- Updated:November 17, 2025 at 03:12 PM
Rooms and interior
- Bedrooms:6
- Total bathrooms:4
- Full bathrooms:4
- Living area:4,148 sq. ft.
Heating and cooling
- Cooling:Central Forced Air
- Heating:Forced Air Unit
Structure and exterior
- Year built:1948
- Building area:4,148 sq. ft.
Utilities
- Water:Public
- Sewer:Public Sewer
Finances and disclosures
- Price:$3,495,000
- Price per sq. ft.:$842.57
New listings near 11818 Laurel Hills Road
- Open Tue, 11 to 2amNew
 $4,249,999Active5 beds 6 baths3,698 sq. ft.
$4,249,999Active5 beds 6 baths3,698 sq. ft.4246 Farmdale Avenue, Studio City, CA 91604
MLS# SR25260632Listed by: THE AGENCY - Open Sun, 1 to 4pmNew
 $649,000Active2 beds 2 baths950 sq. ft.
$649,000Active2 beds 2 baths950 sq. ft.4128 Whitsett #101, Studio City, CA 91604
MLS# SR25260912Listed by: NEXTHOME GRANDVIEW - New
 $629,000Active2 beds 2 baths1,126 sq. ft.
$629,000Active2 beds 2 baths1,126 sq. ft.12801 Moorpark Street #110, Studio City, CA 91604
MLS# 25618541Listed by: COMPASS - New
 $6,500,000Active4 beds 4 baths4,002 sq. ft.
$6,500,000Active4 beds 4 baths4,002 sq. ft.11600 Amanda Drive, Studio City, CA 91604
MLS# 25618125Listed by: SOTHEBY'S INTERNATIONAL REALTY - Open Tue, 11am to 2pmNew
 $2,199,000Active3 beds 3 baths2,496 sq. ft.
$2,199,000Active3 beds 3 baths2,496 sq. ft.3631 Buena Park Drive, Studio City, CA 91604
MLS# 25617947Listed by: BERKSHIRE HATHAWAY HOMESERVICES CALIFORNIA PROPERTIES - New
 $640,000Active2 beds 2 baths991 sq. ft.
$640,000Active2 beds 2 baths991 sq. ft.11138 Aqua Vista Street #3, Studio City, CA 91602
MLS# 25618587Listed by: EXP REALTY OF GREATER LOS ANGELES - New
 $1,680,000Active5 beds 7 baths6,333 sq. ft.
$1,680,000Active5 beds 7 baths6,333 sq. ft.11464 Canton Drive, Studio City, CA 91604
MLS# SR25249075Listed by: THE AGENCY - New
 $1,680,000Active0 Acres
$1,680,000Active0 Acres11464 Canton, Studio City, CA 91604
MLS# SR25249091Listed by: THE AGENCY - New
 $3,100,000Active5 beds 7 baths6,636 sq. ft.
$3,100,000Active5 beds 7 baths6,636 sq. ft.11452 Canton Drive, Studio City, CA 91604
MLS# SR25249154Listed by: THE AGENCY - New
 $3,100,000Active0 Acres
$3,100,000Active0 Acres11452 Canton, Studio City, CA 91604
MLS# SR25249192Listed by: THE AGENCY
