13220 Valleyheart Drive #102, Studio City, CA 91604
Local realty services provided by:ERA North Orange County Real Estate
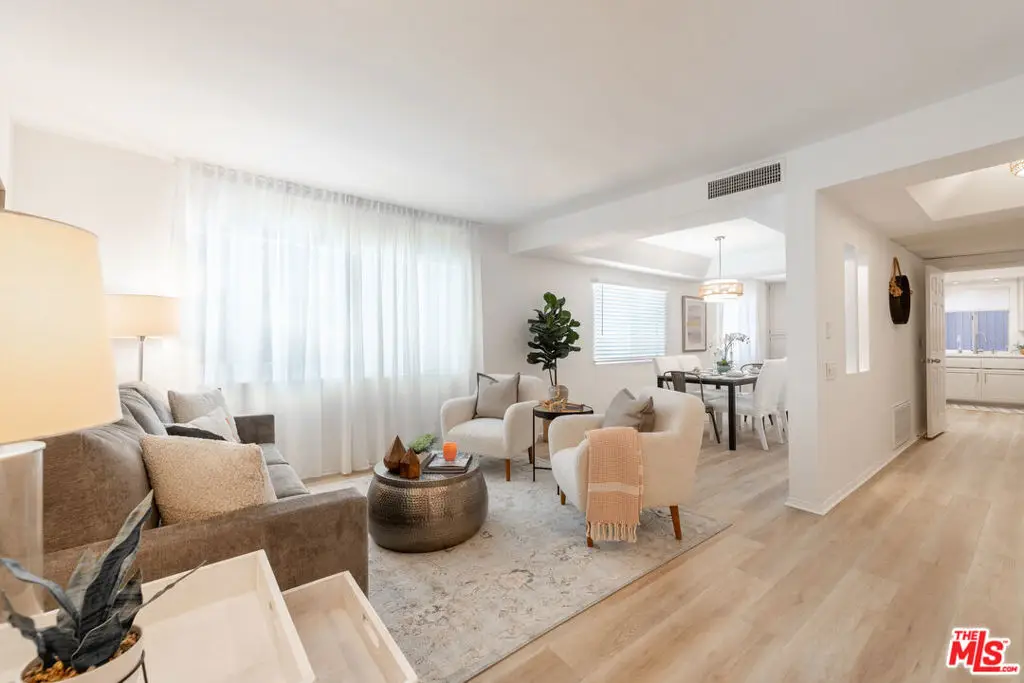
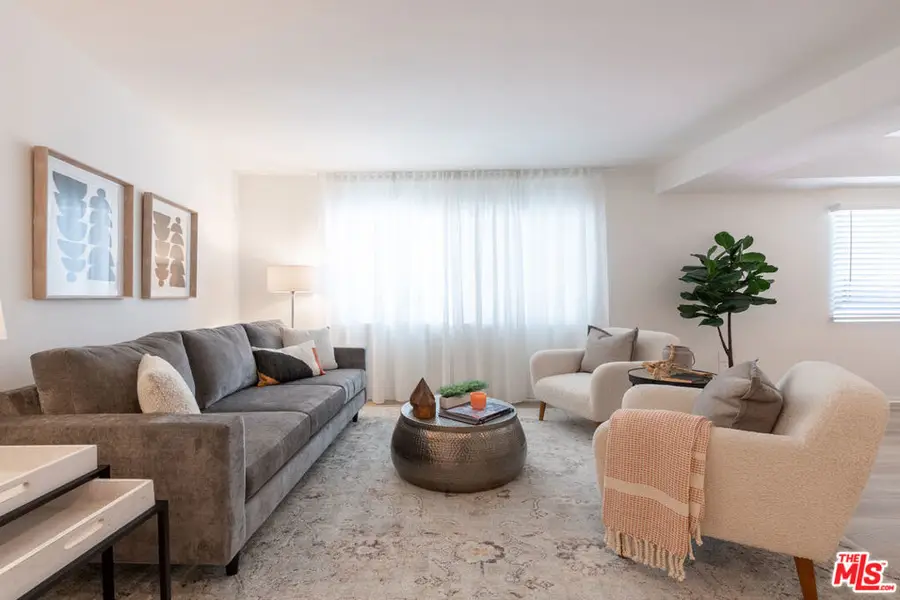

13220 Valleyheart Drive #102,Studio City, CA 91604
$675,000
- 2 Beds
- 3 Baths
- 1,271 sq. ft.
- Condominium
- Active
Listed by:alan taylor
Office:compass
MLS#:25541779
Source:CRMLS
Price summary
- Price:$675,000
- Price per sq. ft.:$531.08
- Monthly HOA dues:$525
About this home
Welcome to San Tropez Villas and this beautifully updated 2-bedroom, 2.5-bath one-level end unit condo in the heart of Studio City, and around the corner from the best shopping and entertainment The Valley has to offer. Once inside, you'll immediately notice clean white walls, with brand new wood like flooring, and retrofit LED lighting providing a sleek, contemporary feel. To your right, and beyond the updated half bath for your guests, a spacious kitchen is a true highlight, featuring quartz countertops and modern appliances, and opens to an adjacent eating area with ample storage. Beyond the kitchen and breakfast area a spacious formal dining room with open coved ceilings is a fabulous setting for family meals, and the adjacent family room includes a bar and is the perfect space to unwind after a long days work. Down the hall, both en-suite bedrooms are generously sized, with brand new plush carpeting and each with their own updated baths with the primary retreat featuring a walk-in closet, exterior balcony, and spa-like bath with dual sink vanity and separate shower and soaking tub. Enjoy access to well-appointed on-site amenities, including a sparkling pool, a fully equipped gym, secure Amazon locker for easy package deliveries, and secured subterranean parking for two cars.This condo is located in a prime Studio City location, just moments away from Sportsman's Landing, featuring an Equinox, Erewhon, trendy restaurants, boutiques, and the scenic North Valley Riverwalk trail. Don't miss the opportunity to own this updated condo in one of LA's most desirable neighborhoods. Come check out 13320 Valleyheart Drive #102, you'll be glad you did!
Contact an agent
Home facts
- Year built:1988
- Listing Id #:25541779
- Added:82 day(s) ago
- Updated:August 18, 2025 at 02:21 PM
Rooms and interior
- Bedrooms:2
- Total bathrooms:3
- Full bathrooms:2
- Half bathrooms:1
- Living area:1,271 sq. ft.
Heating and cooling
- Cooling:Central Air
- Heating:Central Furnace
Structure and exterior
- Year built:1988
- Building area:1,271 sq. ft.
- Lot area:0.38 Acres
Finances and disclosures
- Price:$675,000
- Price per sq. ft.:$531.08
New listings near 13220 Valleyheart Drive #102
- New
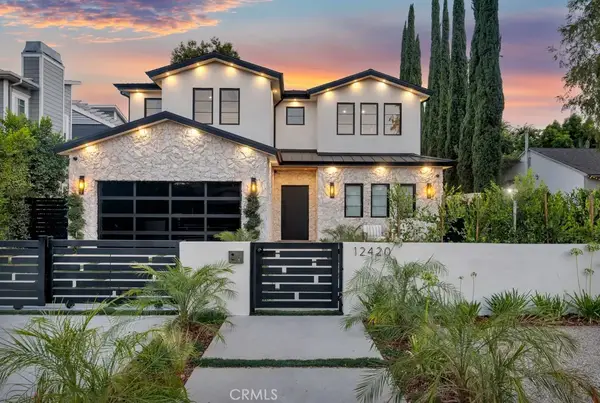 $4,599,000Active6 beds 7 baths4,972 sq. ft.
$4,599,000Active6 beds 7 baths4,972 sq. ft.12420 Milbank Street, Studio City, CA 91604
MLS# SR25184320Listed by: KELLER WILLIAMS REALTY-STUDIO CITY - Open Tue, 12 to 2pmNew
 $2,950,000Active3 beds 3 baths1,889 sq. ft.
$2,950,000Active3 beds 3 baths1,889 sq. ft.11349 Canton Drive, Studio City, CA 91604
MLS# 25578887Listed by: COMPASS - Open Tue, 12 to 2pmNew
 $2,950,000Active3 beds 3 baths1,889 sq. ft.
$2,950,000Active3 beds 3 baths1,889 sq. ft.11349 Canton Drive, Studio City, CA 91604
MLS# 25578887Listed by: COMPASS - New
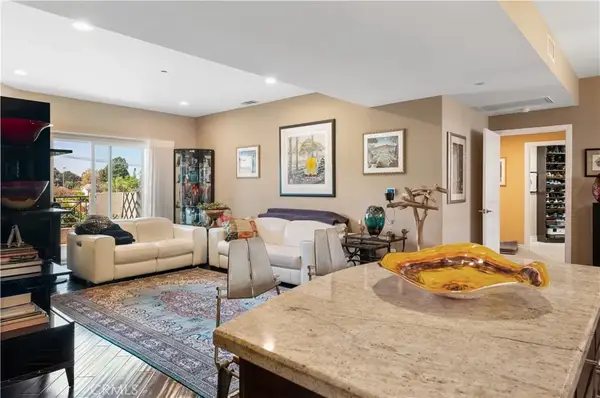 $925,000Active2 beds 2 baths1,500 sq. ft.
$925,000Active2 beds 2 baths1,500 sq. ft.4424 Whitsett Avenue #312, Studio City, CA 91604
MLS# SR25182709Listed by: EQUITY UNION - New
 $2,499,900Active4 beds 2 baths2,495 sq. ft.
$2,499,900Active4 beds 2 baths2,495 sq. ft.3706 Eureka Drive, Studio City, CA 91604
MLS# 225004164Listed by: PINNACLE ESTATE PROPERTIES, INC. - New
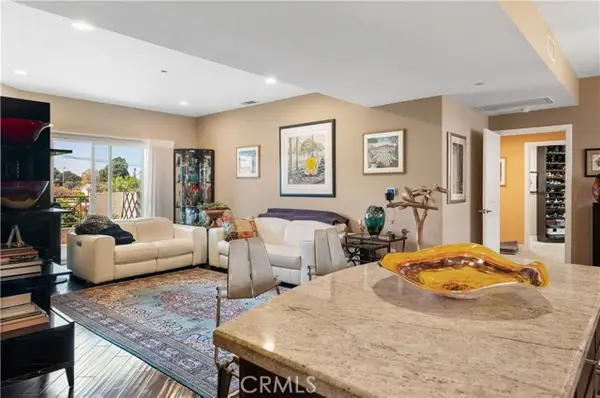 $925,000Active2 beds 2 baths1,500 sq. ft.
$925,000Active2 beds 2 baths1,500 sq. ft.4424 Whitsett Avenue #312, Studio City, CA 91604
MLS# SR25182709Listed by: EQUITY UNION - Open Tue, 11am to 2pmNew
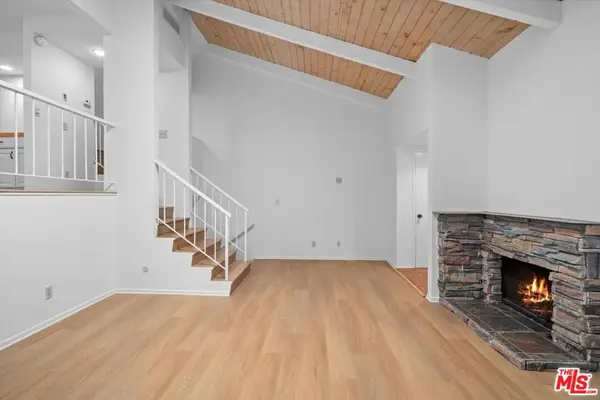 $875,000Active2 beds 3 baths1,506 sq. ft.
$875,000Active2 beds 3 baths1,506 sq. ft.11732 Moorpark Street #I, Studio City, CA 91604
MLS# 25577933Listed by: COMPASS - New
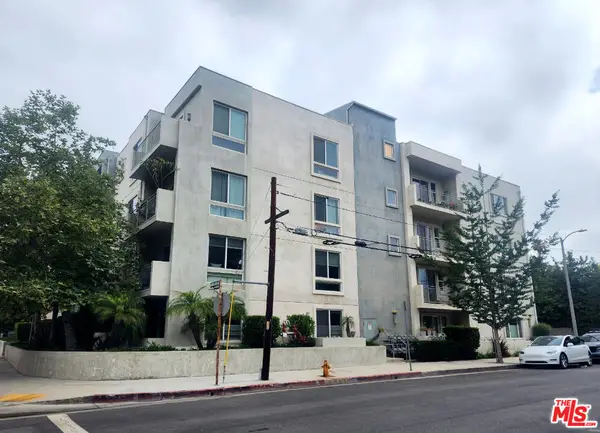 $999,000Active3 beds 3 baths1,850 sq. ft.
$999,000Active3 beds 3 baths1,850 sq. ft.4644 Coldwater Canyon Avenue #403, Studio City, CA 91604
MLS# 25577735Listed by: NEW STAR REALTY - New
 $999,000Active3 beds 3 baths1,850 sq. ft.
$999,000Active3 beds 3 baths1,850 sq. ft.4644 Coldwater Canyon Avenue #403, Studio City, CA 91604
MLS# 25577735Listed by: NEW STAR REALTY - New
 $1,699,000Active3 beds 2 baths1,726 sq. ft.
$1,699,000Active3 beds 2 baths1,726 sq. ft.3640 Willowcrest Avenue, Studio City, CA 91604
MLS# 25576091Listed by: DOUGLAS ELLIMAN
