4046 Shadyglade Avenue, Studio City, CA 91604
Local realty services provided by:Nelson Shelton Real Estate ERA Powered
4046 Shadyglade Avenue,Studio City, CA 91604
$3,699,000
- 5 Beds
- 6 Baths
- - sq. ft.
- Single family
- Sold
Listed by:artin hovsepian
Office:the agency - studio city
MLS#:GD25214671
Source:CRMLS
Sorry, we are unable to map this address
Price summary
- Price:$3,699,000
About this home
Welcome to a sanctuary of soulful sophistication in the heart of Studio City — a brand-new, design-forward residence that fuses organic modernism with the serene simplicity of Scandinavian influence. Tucked north of Ventura Boulevard in one of the area's most desirable enclaves, this 5-bedroom, 5.5-bath, 3,900-square-foot stunner offers a living experience that is as peaceful as it is polished — just moments from Erewhon Market, Equinox, The Shops at Sportsmen’s Lodge, and award-winning Carpenter Elementary.
Step inside and feel the intentionality in every detail: from hand-finished plaster walls with custom art-wash paint, to rustic white oak beams and solid wood doors that speak to a quiet luxury rooted in nature. Skylights throughout the home allow sunlight to spill in from above, creating warmth and life in every room. At the heart of the home is a chef’s dream kitchen — outfitted with JennAir, Monogram, and Bosch appliances — set within a clean, functional layout that balances performance with elevated aesthetic. Designed with sustainability and wellness in mind, the all-electric system ensures efficiency without compromising style.
The primary suite upstairs is a private retreat in every sense: two balconies invite fresh air and morning rituals, while the spa-like en-suite bath features Restoration Hardware vanities, a freestanding soaking tub, and a sensory palette of calming, tactile finishes. Step outside to discover lushly landscaped grounds and a detached ADU that is anything but an afterthought. With its own luxury kitchen, designer finishes, and endless versatility, it’s ideal as a guest house, creative studio, or remote work oasis.
4046 Shadyglade is more than just a residence — it’s a grounded, resort-inspired haven that blends architectural artistry with a lifestyle of balance, nature, and modern refinement.
Contact an agent
Home facts
- Year built:2025
- Listing ID #:GD25214671
- Added:53 day(s) ago
- Updated:November 03, 2025 at 09:28 PM
Rooms and interior
- Bedrooms:5
- Total bathrooms:6
- Full bathrooms:5
- Half bathrooms:1
Heating and cooling
- Cooling:Central Air
- Heating:Central
Structure and exterior
- Roof:Flat
- Year built:2025
Schools
- Elementary school:Carpenter
Utilities
- Water:Public, Water Connected
- Sewer:Sewer Connected, Sewer Tap Paid
Finances and disclosures
- Price:$3,699,000
New listings near 4046 Shadyglade Avenue
- New
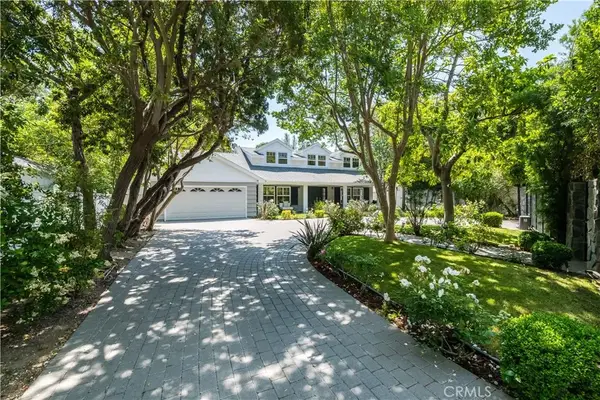 $2,598,000Active4 beds 3 baths2,972 sq. ft.
$2,598,000Active4 beds 3 baths2,972 sq. ft.3544 Laurel Canyon, Studio City, CA 91604
MLS# SR25252080Listed by: REGENT CALIFORNIA REALTY - New
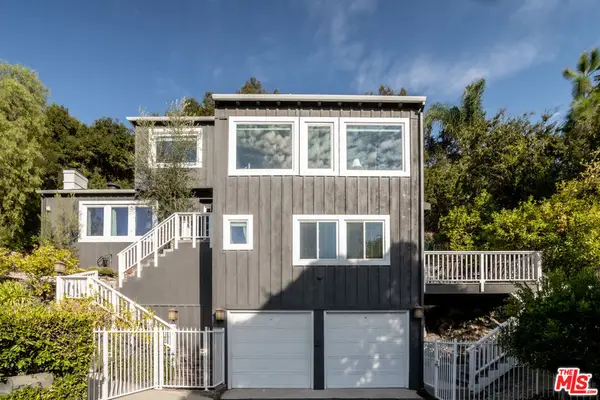 $1,949,000Active3 beds 3 baths2,147 sq. ft.
$1,949,000Active3 beds 3 baths2,147 sq. ft.3835 Fairway Avenue, Studio City, CA 91604
MLS# 25611977Listed by: CAROLWOOD ESTATES - Open Tue, 11am to 2pmNew
 $725,000Active2 beds 2 baths1,005 sq. ft.
$725,000Active2 beds 2 baths1,005 sq. ft.11445 Moorpark Street #8, Studio City, CA 91602
MLS# 25611159Listed by: SOTHEBY'S INTERNATIONAL REALTY - New
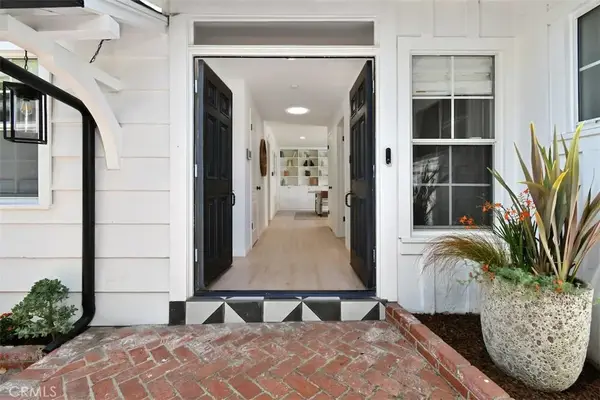 $1,899,000Active4 beds 3 baths2,308 sq. ft.
$1,899,000Active4 beds 3 baths2,308 sq. ft.12614 Morrison, Studio City, CA 91607
MLS# SR25249132Listed by: RODEO REALTY - New
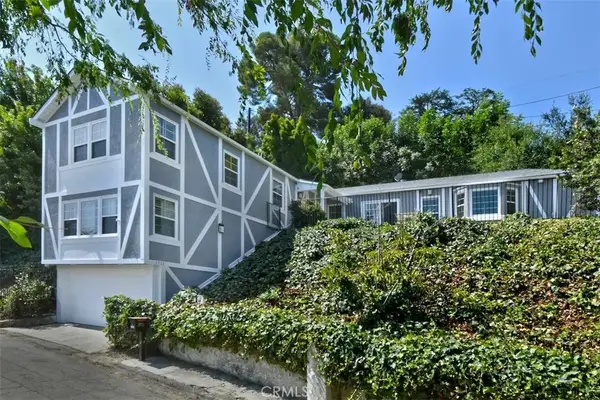 $1,599,000Active3 beds 2 baths1,982 sq. ft.
$1,599,000Active3 beds 2 baths1,982 sq. ft.3753 Berry Drive, Studio City, CA 91604
MLS# SR25249055Listed by: KELLER WILLIAMS REALTY-STUDIO CITY - New
 $1,799,000Active3 beds 3 baths2,969 sq. ft.
$1,799,000Active3 beds 3 baths2,969 sq. ft.10658 Chiquita, Studio City, CA 91602
MLS# SR25247493Listed by: HAYDEN & BACH - New
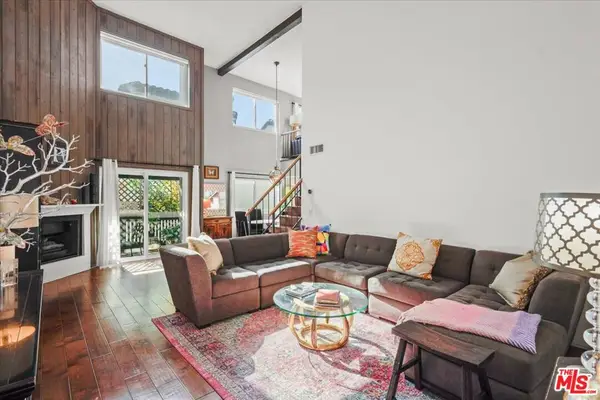 $639,000Active1 beds 1 baths970 sq. ft.
$639,000Active1 beds 1 baths970 sq. ft.12938 Valleyheart Drive #11, Studio City, CA 91604
MLS# 25612033Listed by: RODEO REALTY - New
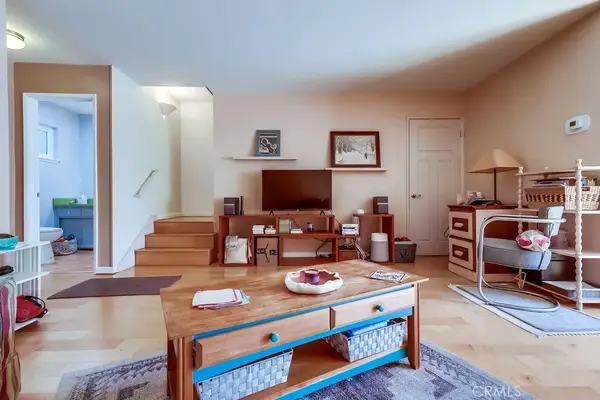 $599,000Active2 beds 2 baths975 sq. ft.
$599,000Active2 beds 2 baths975 sq. ft.11138 Aqua Vista #43, Studio City, CA 91602
MLS# OC25247360Listed by: ELECTRIC ESTATES - New
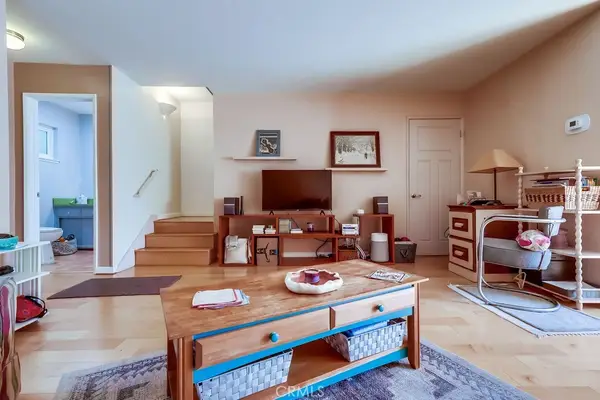 $599,000Active2 beds 2 baths975 sq. ft.
$599,000Active2 beds 2 baths975 sq. ft.11138 Aqua Vista #43, Studio City, CA 91602
MLS# OC25247360Listed by: ELECTRIC ESTATES - New
 $599,000Active2 beds 2 baths975 sq. ft.
$599,000Active2 beds 2 baths975 sq. ft.11138 Aqua Vista #43, Studio City, CA 91602
MLS# OC25247360Listed by: ELECTRIC ESTATES
