4115 Shadyglade Avenue, Studio City, CA 91604
Local realty services provided by:ERA North Orange County Real Estate
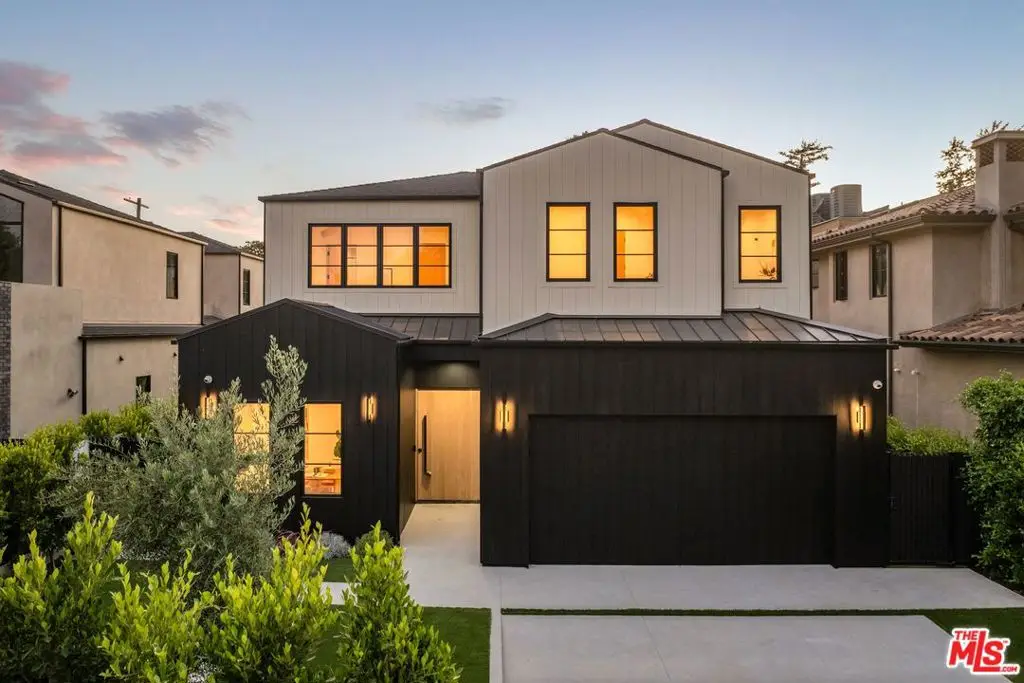
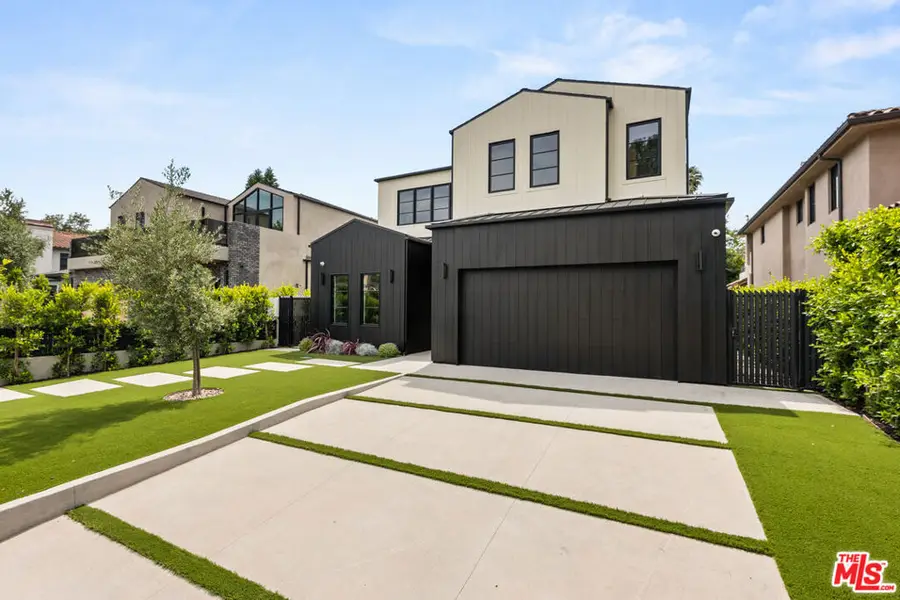
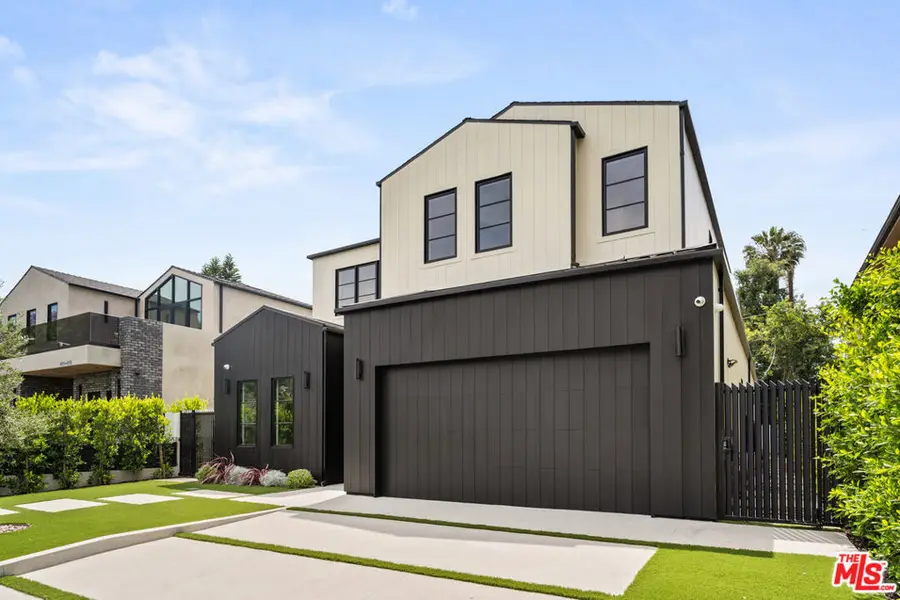
4115 Shadyglade Avenue,Studio City, CA 91604
$4,395,000
- 5 Beds
- 6 Baths
- 4,330 sq. ft.
- Single family
- Active
Listed by:michael j. okun
Office:sotheby's international realty
MLS#:25521473
Source:CRMLS
Price summary
- Price:$4,395,000
- Price per sq. ft.:$1,015.01
About this home
Presenting a 2025 architectural evolution and visionary design of the acclaimed modern American farmhouse. A building achievement beyond compare with no expense spared, no detail overlooked. Crowning a sprawling lot in Studio City’s Footbridge Square where the famed footbridge takes you across the LA River to the chic shopping and dining district along famed Ventura Blvd. Simplicity is the ultimate sophistication as the clean exterior lines and core elements lend character and unpretentious beauty. Light, open and quietly spectacular, vast interior spaces are the epitome of sleek and chic; simultaneously casual and elegant with only the finest quality finishes and rich, organic elements thoughtfully selected. Elaborate baths feature the latest on trend designs in lighting and fixtures. The kitchen is a peerless, bespoke open concept culinary dream center featuring the finest of everything. Opening to the great room it becomes the perfect gathering place for friends and family. With an emphasis on the luxury lifestyle, the outdoor space defines Southern California living as disappearing walls of glass reveal a backyard retreat and resort environment fulfilling every entertainment possibility with outdoor BBQ, turfed lawn, pool and spa with Baja shelf. The quintessential venue for warm, relaxed poolside lounging by day, cool gatherings and lavish entertaining by night. Five en suite bedrooms including a magnificent, lux primary suite complete the accommodations for family and guests. Highlight include a spectacular home theater perfect for gaming and movie parties. Located in the coveted Carpenter Community Charter School District with proximity to CBS, NBC, Disney, Warner Bros. and Universal Studios, This stunning, distinctive property is your ultimate destination and the place where you want to live. Welcome!
Contact an agent
Home facts
- Year built:2025
- Listing Id #:25521473
- Added:58 day(s) ago
- Updated:August 18, 2025 at 02:21 PM
Rooms and interior
- Bedrooms:5
- Total bathrooms:6
- Full bathrooms:2
- Half bathrooms:1
- Living area:4,330 sq. ft.
Heating and cooling
- Cooling:Central Air
- Heating:Central Furnace
Structure and exterior
- Year built:2025
- Building area:4,330 sq. ft.
- Lot area:0.16 Acres
Finances and disclosures
- Price:$4,395,000
- Price per sq. ft.:$1,015.01
New listings near 4115 Shadyglade Avenue
- New
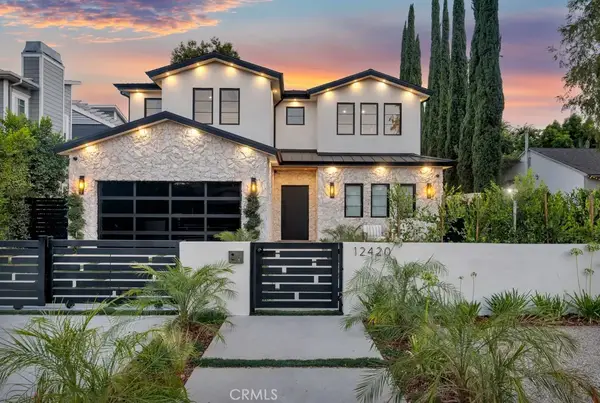 $4,599,000Active6 beds 7 baths4,972 sq. ft.
$4,599,000Active6 beds 7 baths4,972 sq. ft.12420 Milbank Street, Studio City, CA 91604
MLS# SR25184320Listed by: KELLER WILLIAMS REALTY-STUDIO CITY - Open Tue, 12 to 2pmNew
 $2,950,000Active3 beds 3 baths1,889 sq. ft.
$2,950,000Active3 beds 3 baths1,889 sq. ft.11349 Canton Drive, Studio City, CA 91604
MLS# 25578887Listed by: COMPASS - Open Tue, 12 to 2pmNew
 $2,950,000Active3 beds 3 baths1,889 sq. ft.
$2,950,000Active3 beds 3 baths1,889 sq. ft.11349 Canton Drive, Studio City, CA 91604
MLS# 25578887Listed by: COMPASS - New
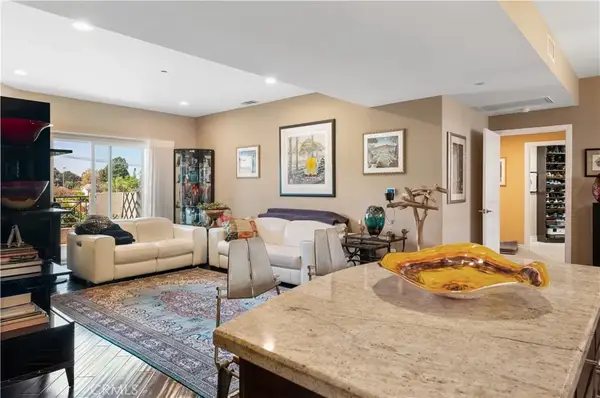 $925,000Active2 beds 2 baths1,500 sq. ft.
$925,000Active2 beds 2 baths1,500 sq. ft.4424 Whitsett Avenue #312, Studio City, CA 91604
MLS# SR25182709Listed by: EQUITY UNION - New
 $2,499,900Active4 beds 2 baths2,495 sq. ft.
$2,499,900Active4 beds 2 baths2,495 sq. ft.3706 Eureka Drive, Studio City, CA 91604
MLS# 225004164Listed by: PINNACLE ESTATE PROPERTIES, INC. - New
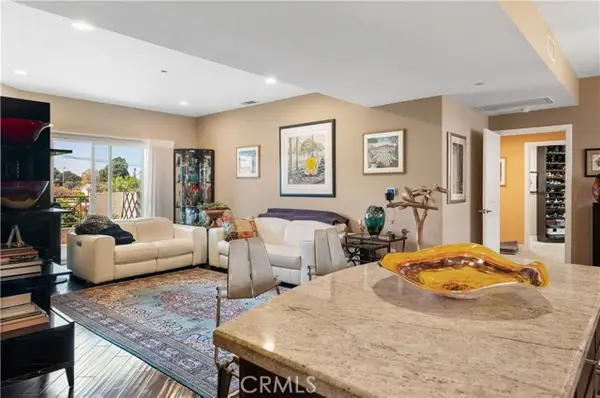 $925,000Active2 beds 2 baths1,500 sq. ft.
$925,000Active2 beds 2 baths1,500 sq. ft.4424 Whitsett Avenue #312, Studio City, CA 91604
MLS# SR25182709Listed by: EQUITY UNION - Open Tue, 11am to 2pmNew
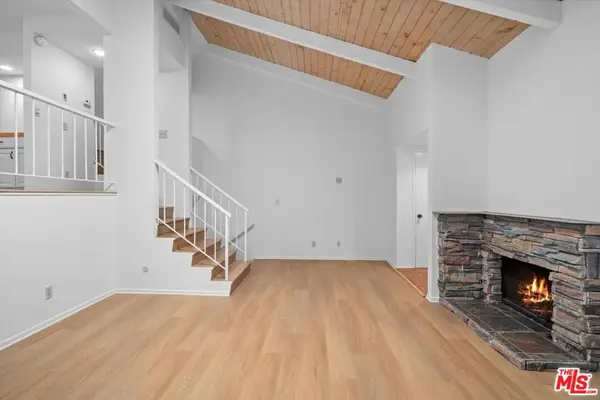 $875,000Active2 beds 3 baths1,506 sq. ft.
$875,000Active2 beds 3 baths1,506 sq. ft.11732 Moorpark Street #I, Studio City, CA 91604
MLS# 25577933Listed by: COMPASS - New
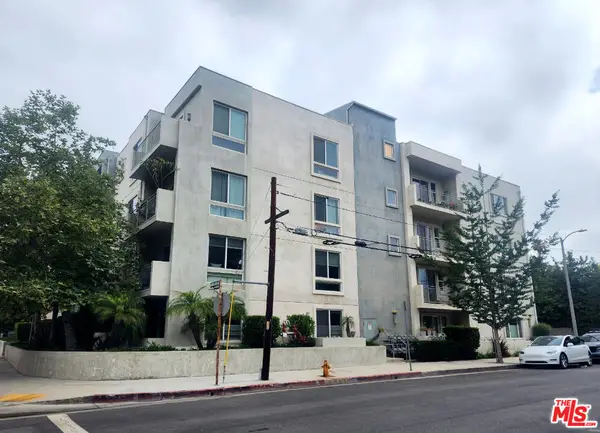 $999,000Active3 beds 3 baths1,850 sq. ft.
$999,000Active3 beds 3 baths1,850 sq. ft.4644 Coldwater Canyon Avenue #403, Studio City, CA 91604
MLS# 25577735Listed by: NEW STAR REALTY - New
 $999,000Active3 beds 3 baths1,850 sq. ft.
$999,000Active3 beds 3 baths1,850 sq. ft.4644 Coldwater Canyon Avenue #403, Studio City, CA 91604
MLS# 25577735Listed by: NEW STAR REALTY - New
 $1,699,000Active3 beds 2 baths1,726 sq. ft.
$1,699,000Active3 beds 2 baths1,726 sq. ft.3640 Willowcrest Avenue, Studio City, CA 91604
MLS# 25576091Listed by: DOUGLAS ELLIMAN
