4424 Whitsett Avenue #113, Studio City, CA 91604
Local realty services provided by:ERA North Orange County Real Estate

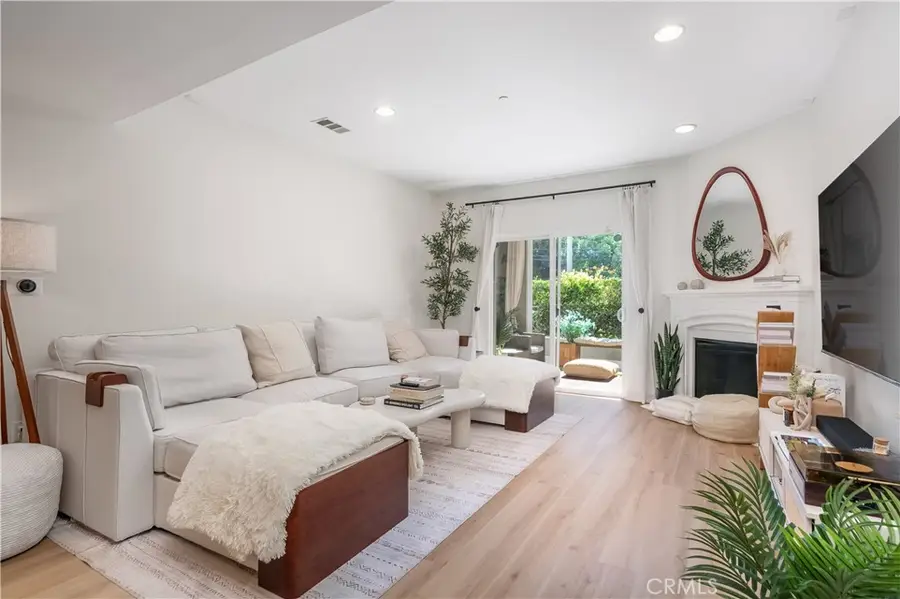

4424 Whitsett Avenue #113,Studio City, CA 91604
$829,000
- 2 Beds
- 2 Baths
- 1,440 sq. ft.
- Condominium
- Active
Listed by:brandon melgar
Office:luxury collective
MLS#:SR25171769
Source:CRMLS
Price summary
- Price:$829,000
- Price per sq. ft.:$575.69
- Monthly HOA dues:$679
About this home
As you arrive at this meticulously maintained building in the heart of Studio City, you’re welcomed by stately iron doors and a secured smart intercom system — a sophisticated entry into a peaceful retreat surrounded by lush, mature greenery.
Stepping inside, the open-air common areas immediately set the tone: quiet, clean, and thoughtfully designed.
Just a few steps in, you reach the front door of Unit 113 — formerly the model residence of the building, and it’s easy to see why. This expansive corner unit spans approximately 1,440 square feet and is west-facing, inviting beautiful natural light into every room throughout the day.
Inside, you’re greeted by a bright and airy foyer that opens into a spacious, light-filled living area. Sunlight streams through oversized windows, beautifully complemented by upgraded light fixtures that cast a soft, golden glow. One of the largest patios in the building sits just beyond — an ideal setting for morning coffee or a glass of wine at sunset.
The open floor plan is anchored by a chef’s kitchen featuring a granite island, sleek stainless steel appliances, and abundant cabinetry — seamlessly flowing into the dining area and inviting living room. Underfoot, wide blonde oak floors guide you through the home, while alabaster-toned walls add warmth and a timeless, modern elegance.
To your left, the serene primary suite offers generous proportions, direct patio access, a walk-in closet, and a spacious en-suite bathroom with dual vanities. On the opposite side of the home, a large second bedroom and full guest bath provide the perfect layout for guests, family, or a dedicated workspace.
Enjoy the tranquility of having only one shared wall, and take advantage of the well-equipped, rarely used gym just steps from your door — it feels like your very own private fitness studio.
All of this is located within walking distance of Beeman Park, Ventura Blvd, and some of Studio City’s most desirable destinations — including Erewhon, Equinox, Alo Yoga, Next Health, and Sugarfish at the newly reimagined Sportsman’s Lodge complex.
We look forward to welcoming you home.
Contact an agent
Home facts
- Year built:2009
- Listing Id #:SR25171769
- Added:17 day(s) ago
- Updated:August 18, 2025 at 10:35 AM
Rooms and interior
- Bedrooms:2
- Total bathrooms:2
- Full bathrooms:2
- Living area:1,440 sq. ft.
Heating and cooling
- Cooling:Central Air
- Heating:Central Furnace
Structure and exterior
- Year built:2009
- Building area:1,440 sq. ft.
- Lot area:0.77 Acres
Schools
- High school:North Hollywood
- Middle school:Walter Reed
- Elementary school:Riverside
Utilities
- Water:Public, Water Connected
- Sewer:Public Sewer, Sewer Connected
Finances and disclosures
- Price:$829,000
- Price per sq. ft.:$575.69
New listings near 4424 Whitsett Avenue #113
- New
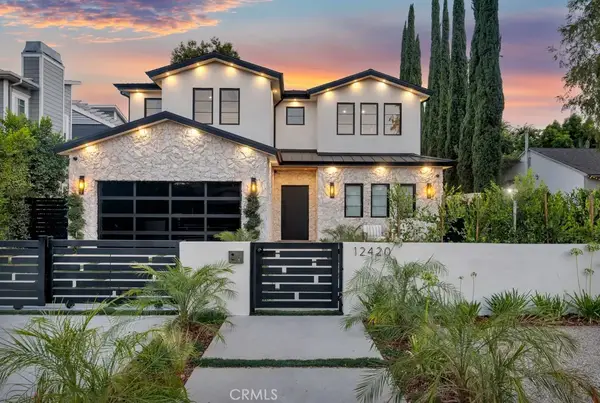 $4,599,000Active6 beds 7 baths4,972 sq. ft.
$4,599,000Active6 beds 7 baths4,972 sq. ft.12420 Milbank Street, Studio City, CA 91604
MLS# SR25184320Listed by: KELLER WILLIAMS REALTY-STUDIO CITY - Open Tue, 12 to 2pmNew
 $2,950,000Active3 beds 3 baths1,889 sq. ft.
$2,950,000Active3 beds 3 baths1,889 sq. ft.11349 Canton Drive, Studio City, CA 91604
MLS# 25578887Listed by: COMPASS - Open Tue, 12 to 2pmNew
 $2,950,000Active3 beds 3 baths1,889 sq. ft.
$2,950,000Active3 beds 3 baths1,889 sq. ft.11349 Canton Drive, Studio City, CA 91604
MLS# 25578887Listed by: COMPASS - New
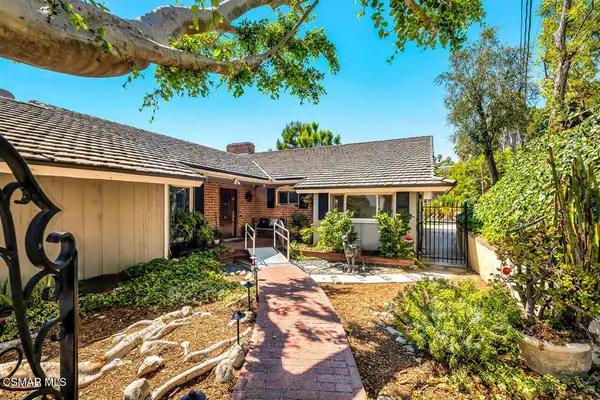 $2,499,900Active4 beds 2 baths2,495 sq. ft.
$2,499,900Active4 beds 2 baths2,495 sq. ft.3706 Eureka Drive, Studio City, CA 91604
MLS# 225004164Listed by: PINNACLE ESTATE PROPERTIES, INC. - New
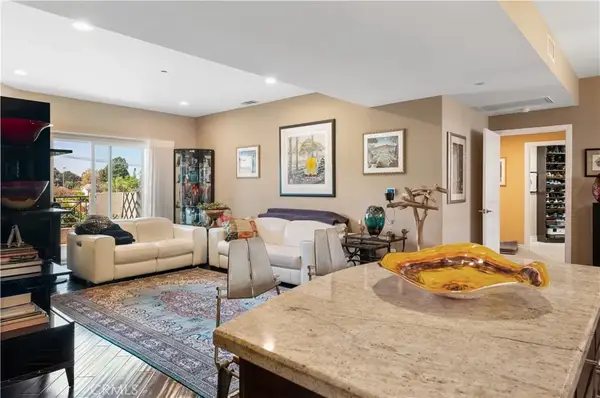 $925,000Active2 beds 2 baths1,500 sq. ft.
$925,000Active2 beds 2 baths1,500 sq. ft.4424 Whitsett Avenue #312, Studio City, CA 91604
MLS# SR25182709Listed by: EQUITY UNION - New
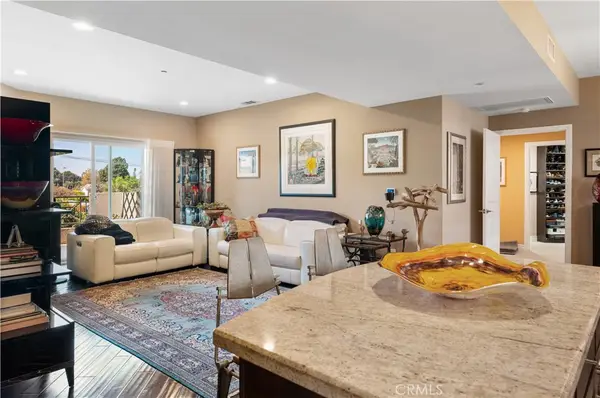 $925,000Active2 beds 2 baths1,500 sq. ft.
$925,000Active2 beds 2 baths1,500 sq. ft.4424 Whitsett Avenue #312, Studio City, CA 91604
MLS# SR25182709Listed by: EQUITY UNION - Open Tue, 11am to 2pmNew
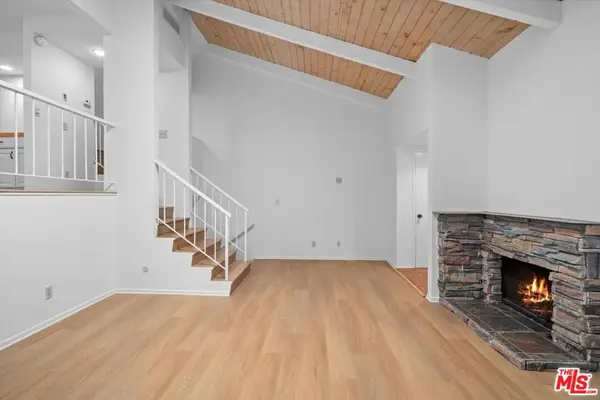 $875,000Active2 beds 3 baths1,506 sq. ft.
$875,000Active2 beds 3 baths1,506 sq. ft.11732 Moorpark Street #I, Studio City, CA 91604
MLS# 25577933Listed by: COMPASS - New
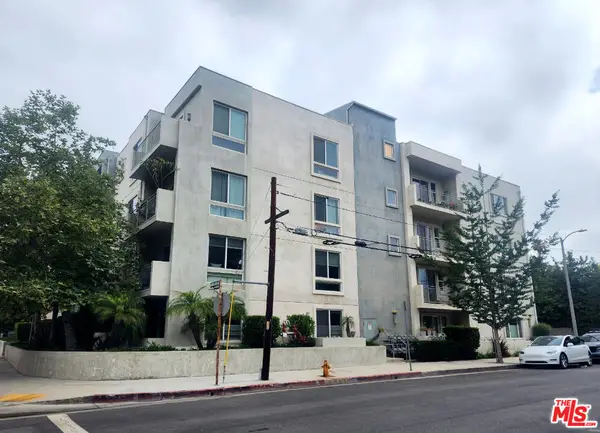 $999,000Active3 beds 3 baths1,850 sq. ft.
$999,000Active3 beds 3 baths1,850 sq. ft.4644 Coldwater Canyon Avenue #403, Studio City, CA 91604
MLS# 25577735Listed by: NEW STAR REALTY - New
 $999,000Active3 beds 3 baths1,850 sq. ft.
$999,000Active3 beds 3 baths1,850 sq. ft.4644 Coldwater Canyon Avenue #403, Studio City, CA 91604
MLS# 25577735Listed by: NEW STAR REALTY - New
 $1,699,000Active3 beds 2 baths1,726 sq. ft.
$1,699,000Active3 beds 2 baths1,726 sq. ft.3640 Willowcrest Avenue, Studio City, CA 91604
MLS# 25576091Listed by: DOUGLAS ELLIMAN
