202 Stone Pine Terrace #6, Sunnyvale, CA 94086
Local realty services provided by:ERA North Orange County Real Estate
202 Stone Pine Terrace #6,Sunnyvale, CA 94086
$1,529,000
- 2 Beds
- 3 Baths
- - sq. ft.
- Townhouse
- Sold
Listed by: bernadina romero
Office: toll brothers real estate,inc
MLS#:41118230
Source:CRMLS
Sorry, we are unable to map this address
Price summary
- Price:$1,529,000
- Monthly HOA dues:$469
About this home
Connect with what matters most at Terraces at The Station, a new townhome community in Sunnyvale, the heart of Silicon Valley. Prime location puts you close to every want and convenience, from easy access to transit to premium shopping and dining nearby. A welcoming entry and Craftsman style staircase reveals the expansive main living level featuring a casual dining area and great room with access to a covered balcony. Gourmet kitchen features KitchenAid stainless steel appliances, 36" gas cooktop, large center island with breakfast bar, modern cabinets and quartz countertops. Primary bedroom suite is enhanced by dual closets a primary bath complete with dual-sink vanity, large shower with seat. Stunning rooftop deck on the fourth floor, providing excellent entertaining opportunities. Easily accessible laundry on the bedroom level, a convenient powder room, additional storage, and 2-car finished garage with pre-wired 50 amps for electric car charging. Community clubhouse, indoor/outdoor lounge area, fireplace, bocce ball court, dog park, walking paths and expansive lawns. Terrace at the Station is located near Santana Row, Valley Fair Mall, Close to VTA Light Rail, Lawrence Caltrain and Bart. (photos not of actual home, for marketing only)
Contact an agent
Home facts
- Year built:2025
- Listing ID #:41118230
- Added:256 day(s) ago
- Updated:February 17, 2026 at 07:28 AM
Rooms and interior
- Bedrooms:2
- Total bathrooms:3
- Full bathrooms:2
- Half bathrooms:1
Heating and cooling
- Cooling:Central Air
- Heating:Forced Air
Structure and exterior
- Roof:Shingle
- Year built:2025
Utilities
- Sewer:Public Sewer
Finances and disclosures
- Price:$1,529,000
New listings near 202 Stone Pine Terrace #6
- New
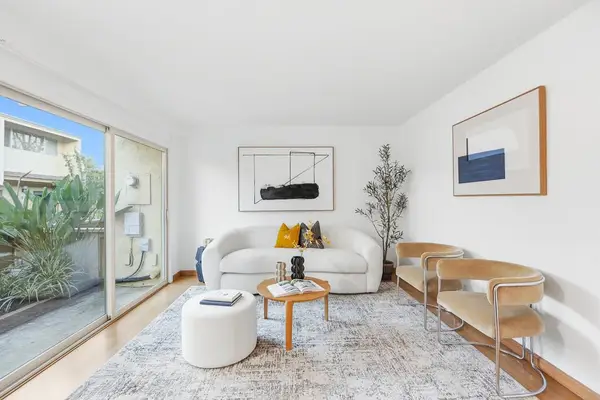 $998,000Active2 beds 2 baths1,209 sq. ft.
$998,000Active2 beds 2 baths1,209 sq. ft.125 Connemara Way #32, Sunnyvale, CA 94087
MLS# ML82035161Listed by: COLDWELL BANKER REALTY - Open Sat, 1 to 4pmNew
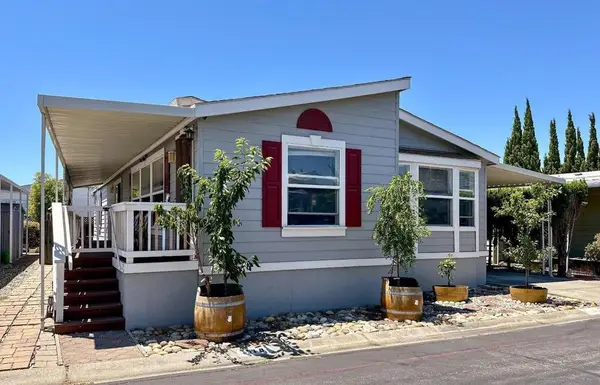 $320,000Active3 beds 2 baths1,566 sq. ft.
$320,000Active3 beds 2 baths1,566 sq. ft.1220 Vienna Drive, Sunnyvale, CA 94089
MLS# ML82035084Listed by: PAMS HOMES - New
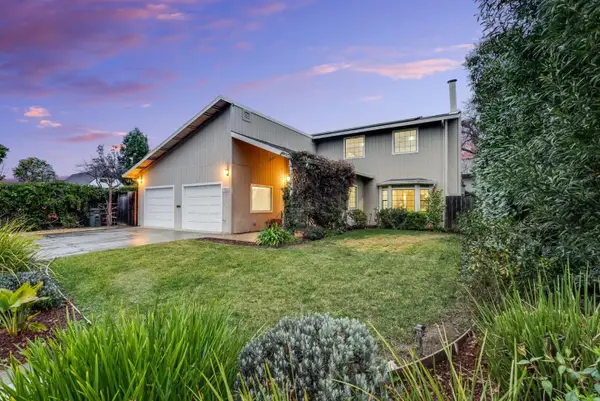 $3,888,000Active4 beds 6 baths2,684 sq. ft.
$3,888,000Active4 beds 6 baths2,684 sq. ft.1450 Valcartier Drive, SUNNYVALE, CA 94087
MLS# 82034650Listed by: KELLER WILLIAMS THRIVE - New
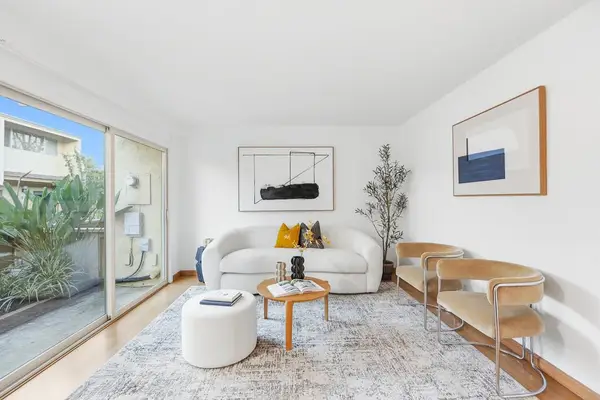 $998,000Active2 beds 2 baths1,209 sq. ft.
$998,000Active2 beds 2 baths1,209 sq. ft.125 Connemara Way #32, Sunnyvale, CA 94087
MLS# ML82034949Listed by: COLDWELL BANKER REALTY - New
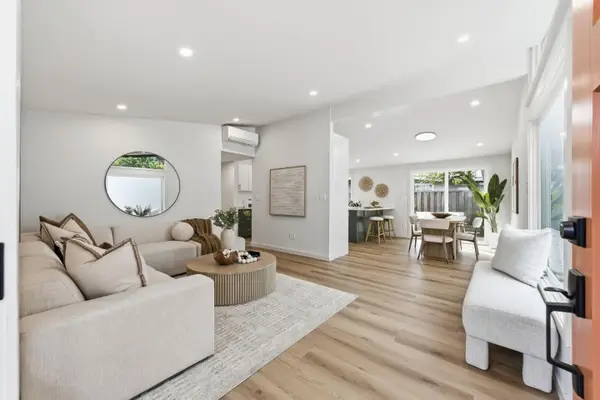 $1,798,000Active3 beds 2 baths1,108 sq. ft.
$1,798,000Active3 beds 2 baths1,108 sq. ft.1245 Manzano Way, SUNNYVALE, CA 94089
MLS# 82034903Listed by: COMPASS - New
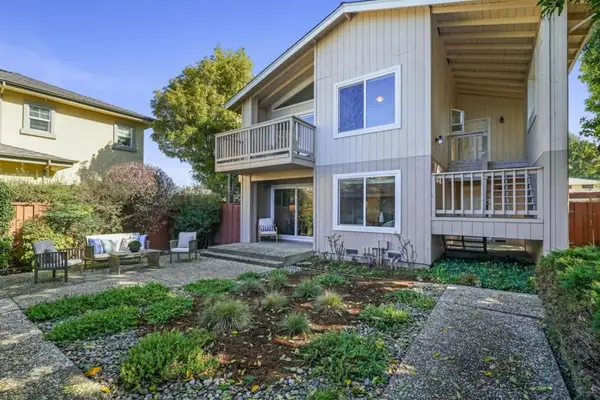 $1,999,000Active-- beds -- baths2,286 sq. ft.
$1,999,000Active-- beds -- baths2,286 sq. ft.Morse Avenue, Sunnyvale, CA 94085
MLS# ML82034930Listed by: REPRESENT REALTY - New
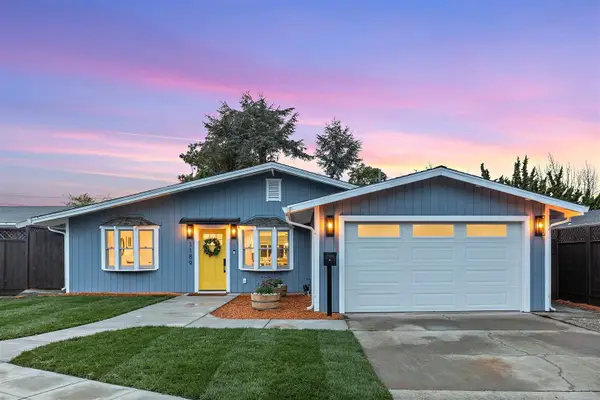 $2,195,000Active4 beds 3 baths1,821 sq. ft.
$2,195,000Active4 beds 3 baths1,821 sq. ft.1189 Skylake Ct, SUNNYVALE, CA 94089
MLS# 41123917Listed by: PACIFIC REALTY PARTNERS - New
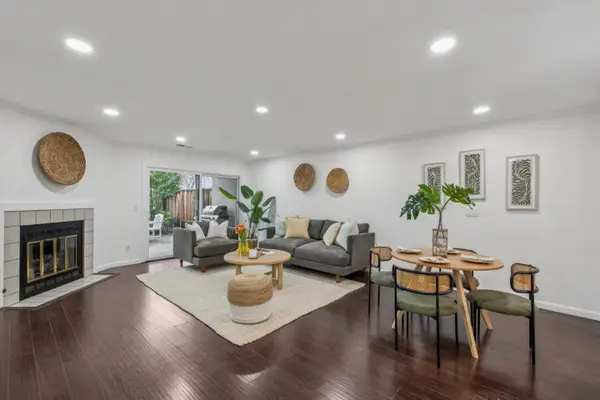 $1,399,999Active2 beds 3 baths1,548 sq. ft.
$1,399,999Active2 beds 3 baths1,548 sq. ft.1303 Victoria Terrace, Sunnyvale, CA 94087
MLS# 82030355Listed by: INTERO REAL ESTATE SERVICES - New
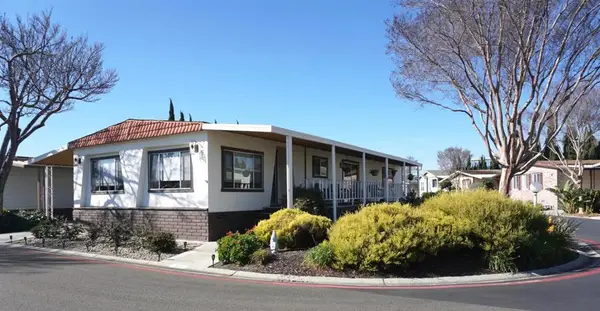 $229,500Active2 beds 2 baths1,464 sq. ft.
$229,500Active2 beds 2 baths1,464 sq. ft.690 Persian Drive, Sunnyvale, CA 94089
MLS# ML82034816Listed by: PAMS HOMES - New
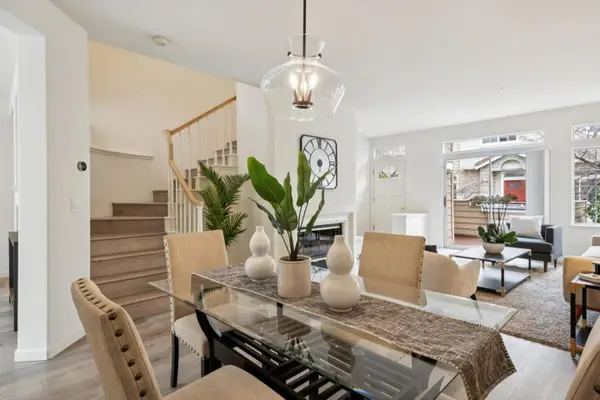 $1,378,000Active3 beds 3 baths2,013 sq. ft.
$1,378,000Active3 beds 3 baths2,013 sq. ft.1148 La Rochelle Terrace #F, SUNNYVALE, CA 94089
MLS# 82034821Listed by: KW ADVISORS

