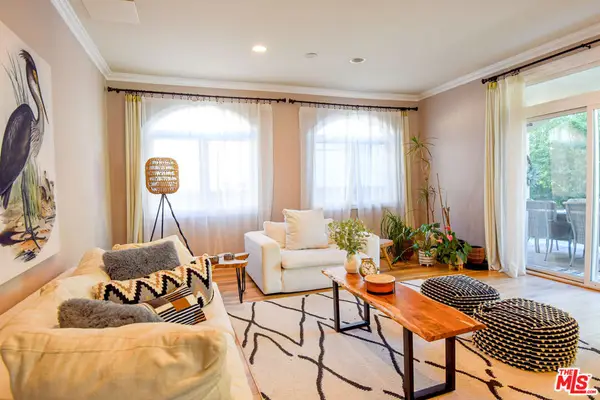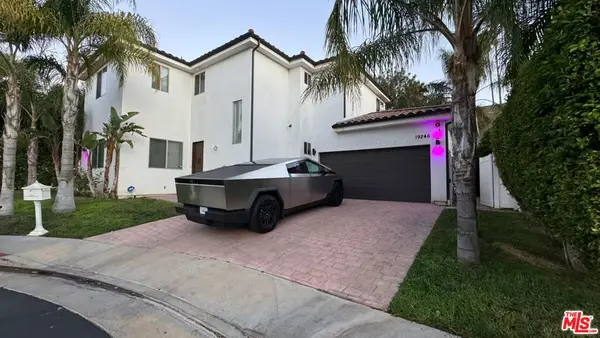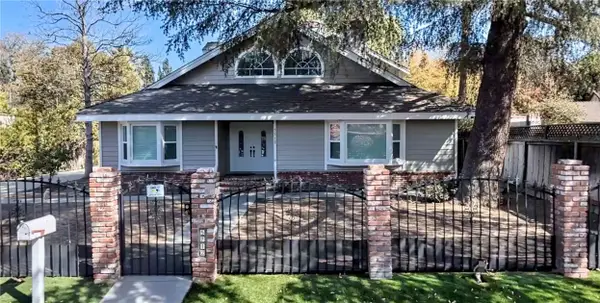4020 Clarinda Drive, Tarzana, CA 91356
Local realty services provided by:ERA North Orange County Real Estate
Listed by:tanya lorimore
Office:tel realty
MLS#:OC25139627
Source:San Diego MLS via CRMLS
Price summary
- Price:$3,200,000
- Price per sq. ft.:$628.81
About this home
Lease Option to Purchase Available. The Hills of Tarzana with views that go as far as the eye can see! Located on a very private cul-de-sac this custom-built gated home is an entertainer's dream. The estate features an impressive grand entrance hall with an elegant spiral staircase, open plan formal living room and dining room with soaring ceilings. Fresh paint throughout the home. Kitchen has been Remodeled with stove, countertops and farm-style sink. Family room has a built in with wet bar next to the dual glass sliding doors to the backyard. Luxury home sits on a huge lot of land featuring pool and spa, a koi pond with built in waterfall and lush citrus and fruit trees oasis. Primary bedroom has views of the city/ golf course and a balcony to enjoy indoor-outdoor living, has a his and her full bathrooms and his and her closets that are separate areas within the primary suite. Two more bedrooms upstairs each with full bathrooms and in the hallway is a laundry chute to laundry room on first floor. Two bedrooms located downstairs and one full bathroom and guest powder room. Home offers covered boat parking on the side of the home room for an RV not to mention a finished 3 car garage.
Contact an agent
Home facts
- Year built:1986
- Listing ID #:OC25139627
- Added:102 day(s) ago
- Updated:October 02, 2025 at 01:54 PM
Rooms and interior
- Bedrooms:5
- Total bathrooms:6
- Full bathrooms:5
- Half bathrooms:1
- Living area:5,089 sq. ft.
Heating and cooling
- Cooling:Central Forced Air, Dual, Energy Star, Zoned Area(s)
- Heating:Energy Star, Fireplace, Forced Air Unit, Zoned Areas
Structure and exterior
- Roof:Spanish Tile
- Year built:1986
- Building area:5,089 sq. ft.
Utilities
- Water:Public
- Sewer:Public Sewer
Finances and disclosures
- Price:$3,200,000
- Price per sq. ft.:$628.81
New listings near 4020 Clarinda Drive
- Open Sat, 1 to 4pmNew
 $2,999,000Active4 beds 5 baths4,745 sq. ft.
$2,999,000Active4 beds 5 baths4,745 sq. ft.4415 Vanalden Avenue, Tarzana, CA 91356
MLS# SR25230189Listed by: THE AGENCY - New
 $589,000Active2 beds 3 baths1,521 sq. ft.
$589,000Active2 beds 3 baths1,521 sq. ft.6323 Reseda Boulevard #13, Tarzana, CA 91335
MLS# SR25228717Listed by: EQUITY UNION  $1,600,000Pending4 beds 3 baths1,839 sq. ft.
$1,600,000Pending4 beds 3 baths1,839 sq. ft.5205 Beckford Avenue, Tarzana, CA 91356
MLS# SR25164822Listed by: RE/MAX ONE- New
 $399,500Active1 beds 1 baths707 sq. ft.
$399,500Active1 beds 1 baths707 sq. ft.18307 Burbank Blvd, Tarzana, CA 91356
MLS# SR25227643Listed by: VALUE ONE REAL ESTATE - Open Sat, 1 to 3pmNew
 $399,500Active1 beds 1 baths707 sq. ft.
$399,500Active1 beds 1 baths707 sq. ft.18307 #7 Burbank Blvd, Tarzana, CA 91356
MLS# SR25227643Listed by: VALUE ONE REAL ESTATE - New
 $1,690,000Active4 beds 3 baths2,803 sq. ft.
$1,690,000Active4 beds 3 baths2,803 sq. ft.5120 Etiwanda Avenue, Tarzana, CA 91356
MLS# 25598791Listed by: LUXURY COLLECTIVE - Open Sun, 1 to 3pmNew
 $4,395,000Active5 beds 7 baths6,590 sq. ft.
$4,395,000Active5 beds 7 baths6,590 sq. ft.4981 Amigo Avenue, Tarzana, CA 91356
MLS# 25598489Listed by: BERKSHIRE HATHAWAY HOMESERVICES CALIFORNIA PROPERTIES - New
 $688,200Active2 beds 3 baths1,659 sq. ft.
$688,200Active2 beds 3 baths1,659 sq. ft.18360 Collins #E, Tarzana, CA 91356
MLS# DW25227160Listed by: ROA CALIFORNIA INC. - New
 $1,399,000Active4 beds 4 baths2,510 sq. ft.
$1,399,000Active4 beds 4 baths2,510 sq. ft.19246 Liam Lane, Tarzana, CA 91356
MLS# 25597155Listed by: HIGH-END ESTATES - New
 $1,555,777Active5 beds 4 baths2,424 sq. ft.
$1,555,777Active5 beds 4 baths2,424 sq. ft.5712 Donna Avenue, Tarzana, CA 91356
MLS# OC25225415Listed by: COLDWELL BANKER REALTY
