39547 Calle Cabernet, Temecula, CA 92591
Local realty services provided by:ERA North Orange County Real Estate
Upcoming open houses
- Sun, Feb 1512:00 pm - 03:00 pm
Listed by: kellee spillman-malone, melina gonzalez
Office: reliable realty inc.
MLS#:SW25159557
Source:San Diego MLS via CRMLS
Price summary
- Price:$3,490,000
- Price per sq. ft.:$644.27
About this home
WINE COUNTRY ESTATE |2 HOMES|VINEYARD|INCOME POTENTIAL. LIVE elevated. EARN effortlessly. ENTERTAIN beautifully. Extraordinary estate features 2 Tuscany-inspired residences, sweeping valley views, & producing vineyard. Whether youre seeking multi-gen living, guest accommodations, or rental income potential, this one-of-a-kind property offers both lifestyle & opportunity. Privately situated on just over 2 acres w/in a peaceful cul-de-sac, the estate offers panoramic views from every angle. Dramatic gated entry winds past flourishing vineyards and the charming 3-bedroom residence before arriving at the grand 4-bedroom main home ~Vineyard & Op Highlights: 4 classic varietals: *Malbec*Cabernet Franc*Cabernet Sauvignon*Merlot. Drip irrigation keeps water costs @ approx $200/month during growing season. Annual vineyard maintenance avg $2,000 per season. Gardener is approx $1,400 annual. Add'l features include:*40 owned solar panels covering most usage.* Fire sprinkler systems in both homes. Main Residence | 4 Beds | Resort-Inspired designed with Old World elegance & modern refinement, elevated craftsmanship & exceptional entertaining spaces. Custom knotty alder entry doors open to soaring ceilings and expansive windows. The backyard is a private retreat featuring:*Custom pool w/ smooth Pebble Tec finish*10-person spa*Wood-fired pizza oven*Wood-burning fireplace*Gas fire pit. Formal dining room captures evening valley lights, w/unforgettable entertaining experiences. Chefs kitchen showcases premium finishes & appliances w/*Side-by-side Sub-Zero refrigerator*Wolf range and microwav
Contact an agent
Home facts
- Year built:2018
- Listing ID #:SW25159557
- Added:204 day(s) ago
- Updated:February 14, 2026 at 04:32 PM
Rooms and interior
- Bedrooms:7
- Total bathrooms:7
- Full bathrooms:6
- Half bathrooms:1
- Living area:5,417 sq. ft.
Heating and cooling
- Cooling:Central Forced Air, High Efficiency, Whole House Fan
- Heating:Fireplace, Forced Air Unit
Structure and exterior
- Roof:Tile/Clay
- Year built:2018
- Building area:5,417 sq. ft.
Utilities
- Water:Public, Water Connected
- Sewer:Conventional Septic
Finances and disclosures
- Price:$3,490,000
- Price per sq. ft.:$644.27
New listings near 39547 Calle Cabernet
- New
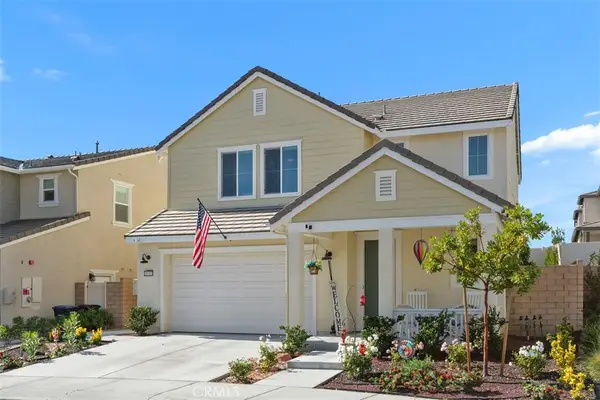 $729,999Active3 beds 3 baths1,837 sq. ft.
$729,999Active3 beds 3 baths1,837 sq. ft.39707 Kalmia, Temecula, CA 92591
MLS# SW26033774Listed by: AVM REAL ESTATE SERVICES - New
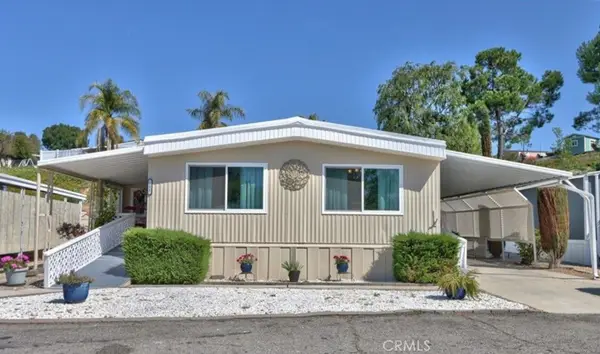 $249,000Active2 beds 4 baths
$249,000Active2 beds 4 baths31130 S General Kearny Rd #151, Temecula, CA 92591
MLS# SW26033787Listed by: IMPACT REAL ESTATE - New
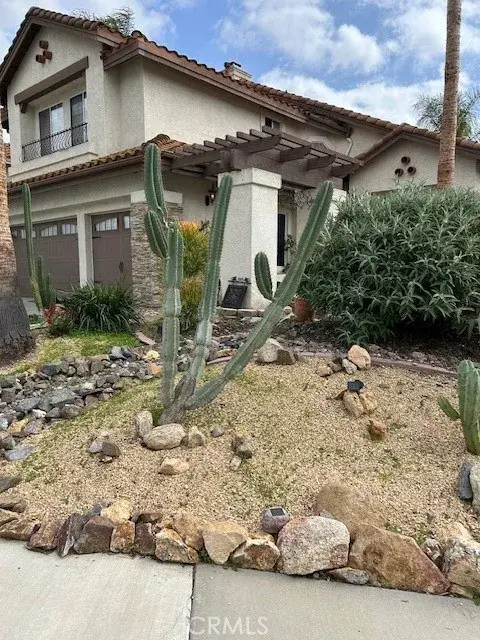 $775,000Active4 beds 3 baths2,130 sq. ft.
$775,000Active4 beds 3 baths2,130 sq. ft.43511 Calle Nacido, Temecula, CA 92592
MLS# AR26033224Listed by: CA FLAT FEE LISTINGS, INC - New
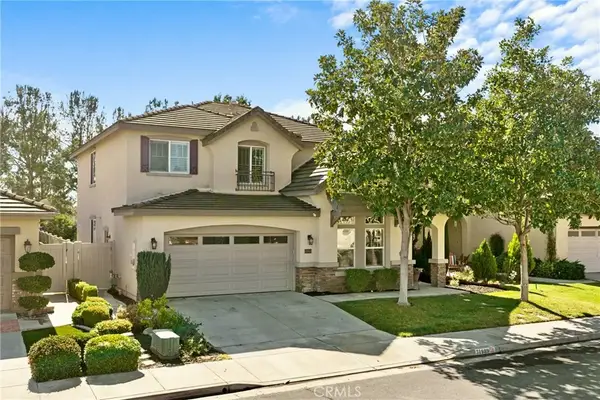 $824,999Active5 beds 4 baths2,622 sq. ft.
$824,999Active5 beds 4 baths2,622 sq. ft.31989 Corte Cardoza, Temecula, CA 92592
MLS# SW26033223Listed by: GRAPEVINE PROPERTIES - Open Sat, 1 to 4pmNew
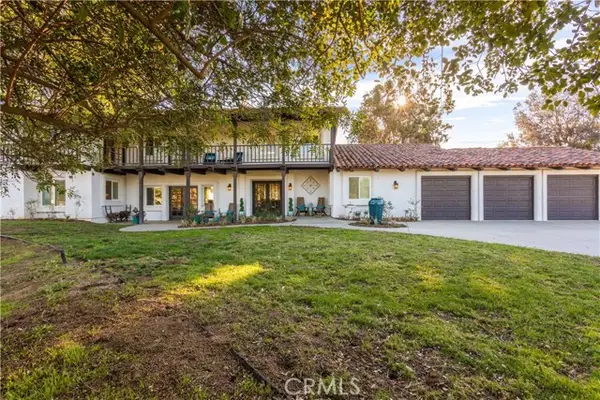 $1,798,000Active5 beds 4 baths3,968 sq. ft.
$1,798,000Active5 beds 4 baths3,968 sq. ft.38250 Pratt Road, Temecula, CA 92592
MLS# SR26033202Listed by: CHAMPIONS CAPITAL CORPORATION - Open Sun, 1 to 3pmNew
 $655,000Active2 beds 2 baths1,360 sq. ft.
$655,000Active2 beds 2 baths1,360 sq. ft.31648 Corte Esparza, Temecula, CA 92592
MLS# SW26032553Listed by: EXP REALTY OF CALIFORNIA INC - New
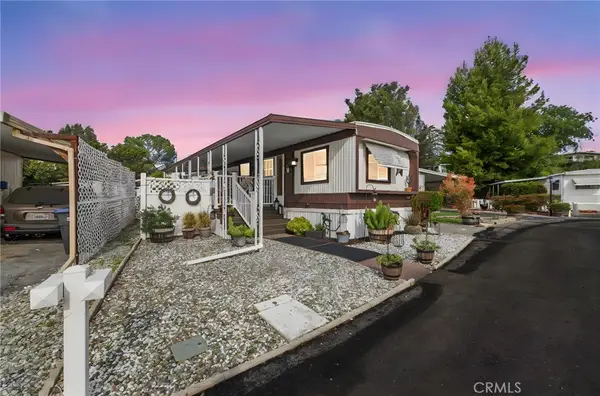 $129,000Active2 beds 2 baths743 sq. ft.
$129,000Active2 beds 2 baths743 sq. ft.31130 S General Kearny Road #89, Temecula, CA 92591
MLS# SW26030783Listed by: COLDWELL BANKER REALTY - Open Sun, 10am to 2pmNew
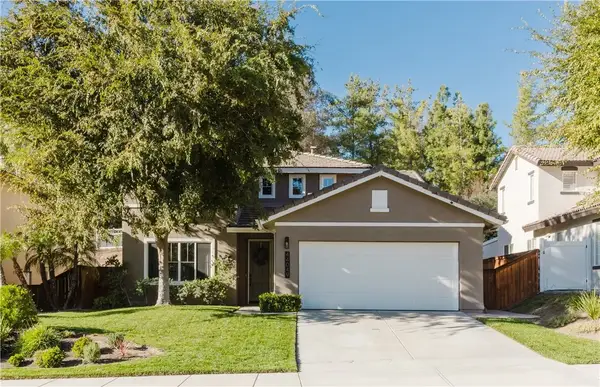 $850,000Active5 beds 3 baths2,467 sq. ft.
$850,000Active5 beds 3 baths2,467 sq. ft.44049 Terraza Court, Temecula, CA 92592
MLS# SR26032830Listed by: MILLS REALTY OF CALIFORNIA - Open Mon, 1 to 4pmNew
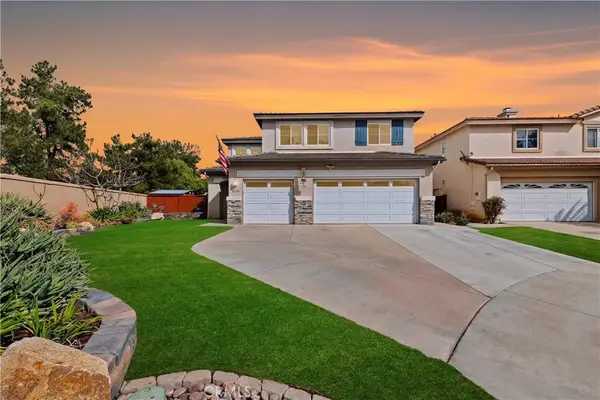 $825,000Active5 beds 3 baths2,422 sq. ft.
$825,000Active5 beds 3 baths2,422 sq. ft.41194 Sea Island Court, Temecula, CA 92591
MLS# SW26026657Listed by: BERKSHIRE HATHAWAY HOMESERVICES CALIFORNIA PROPERTIES - New
 $1,350,000Active4 beds 3 baths2,844 sq. ft.
$1,350,000Active4 beds 3 baths2,844 sq. ft.38125 Overhill Road, Temecula, CA 92592
MLS# IV26007065Listed by: TOWER AGENCY

