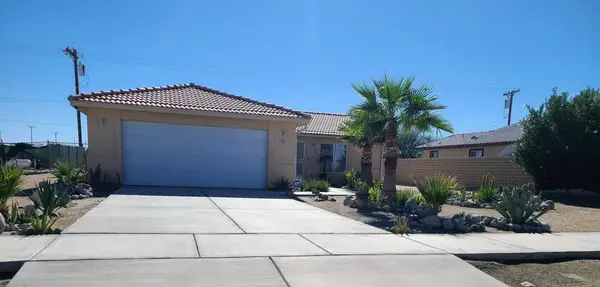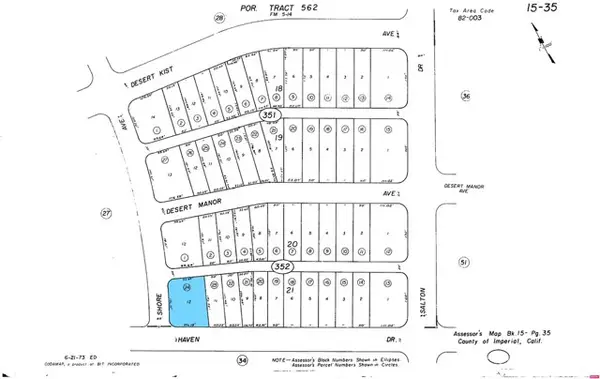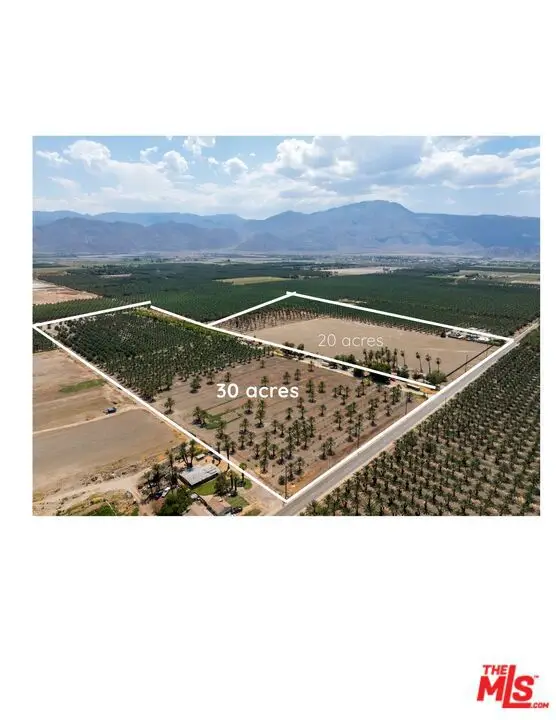1251 Huntington Avenue, Thermal, CA 92274
Local realty services provided by:ERA North Orange County Real Estate
1251 Huntington Avenue,Thermal, CA 92274
$287,000
- 2 Beds
- 2 Baths
- 1,056 sq. ft.
- Single family
- Active
Listed by: cipriano de la cruz
Office: darryl joel freed, broker
MLS#:219137565
Source:CA_DAMLS
Price summary
- Price:$287,000
- Price per sq. ft.:$271.78
About this home
1251 & 1253 Huntington Ave in Salton City. Well maintained 2 bedroom and 2 bath manufactured home. one lot measures 10,034 sq. ft. and the other measures 9,989 sq. ft. properties arer fully fenced and have mature landscaping. All of the information is deemed reliable. The Buyer should perform their own investigations to satisfy themselves. Property owner nor listing agent make no warranties.
Contact an agent
Home facts
- Year built:1984
- Listing ID #:219137565
- Added:111 day(s) ago
- Updated:February 10, 2026 at 03:24 PM
Rooms and interior
- Bedrooms:2
- Total bathrooms:2
- Full bathrooms:2
- Living area:1,056 sq. ft.
Heating and cooling
- Cooling:Air Conditioning, Ceiling Fan(s)
- Heating:Central, Electric
Structure and exterior
- Year built:1984
- Building area:1,056 sq. ft.
- Lot area:0.23 Acres
Schools
- High school:West Shores
- Elementary school:Sea View
Utilities
- Water:Water District
- Sewer:Septic Tank
Finances and disclosures
- Price:$287,000
- Price per sq. ft.:$271.78
New listings near 1251 Huntington Avenue
 $305,000Pending3 beds 2 baths1,250 sq. ft.
$305,000Pending3 beds 2 baths1,250 sq. ft.1551 Biddeford Avenue, Thermal, CA 92274
MLS# 219143068DAListed by: EQUITY SMART REAL ESTATE SERVI- New
 $950,000Active19.08 Acres
$950,000Active19.08 Acres64100 Jackson Street, Thermal, CA 92274
MLS# 219143061DAListed by: DESERT PACIFIC PROPERTIES - New
 $55,000Active0.33 Acres
$55,000Active0.33 Acres2102 Haven Dr. #2, Thermal, CA 92274
MLS# HD26026625Listed by: KELLER WILLIAMS VICTOR VALLEY - New
 $1,600,000Active19.8 Acres
$1,600,000Active19.8 Acres83743 58th Ave, Thermal, CA 92274
MLS# 26649417Listed by: COMPASS - New
 $2,400,000Active29.92 Acres
$2,400,000Active29.92 Acres83775 58th Avenue, Thermal, CA 92274
MLS# 26649407Listed by: COMPASS - New
 $15,000Active0.21 Acres
$15,000Active0.21 Acres2864 Treadwell Boulevard, Thermal, CA 92274
MLS# 219142937DAListed by: BENNION DEVILLE HOMES - New
 $13,900Active0.39 Acres
$13,900Active0.39 Acres2782 Atlantic #2, Thermal, CA 92274
MLS# HD26027108Listed by: KELLER WILLIAMS VICTOR VALLEY - New
 $7,500Active0.3 Acres
$7,500Active0.3 Acres2641 Desert Drive, Thermal, CA 92274
MLS# 219142897Listed by: VYLLA HOME, INC. - New
 $399,000Active3 beds 3 baths2,372 sq. ft.
$399,000Active3 beds 3 baths2,372 sq. ft.111 Marseille Lane, Thermal, CA 92274
MLS# 219142873Listed by: HOMESMART - New
 $8,000Active0.24 Acres
$8,000Active0.24 Acres2616 Sea Urchin Avenue, Thermal, CA 92274
MLS# 219142643Listed by: EQUITY UNION

