54878 Harrison Street, Thermal, CA 92274
Local realty services provided by:Nelson Shelton Real Estate ERA Powered
54878 Harrison Street,Thermal, CA 92274
$800,000
- 6 Beds
- 3 Baths
- 3,867 sq. ft.
- Single family
- Active
Listed by: suzanna zuniga
Office: washington financial home loans and real estate
MLS#:219138460DA
Source:CRMLS
Price summary
- Price:$800,000
- Price per sq. ft.:$206.88
About this home
Endless Possibilities! 2-Acre Ranch Near Augustine CasinoIf you're looking to buy a ranch, this is the perfect opportunity! This unique 2-acre property in Coachella, located just off Avenue 55 and close to Augustine Casino, offers residential and commercial zoning--ideal for multi-use living, rental income, or even starting a home-based business.The main home is divided into two separate units, each with private entrances and full amenities.Unit 1 includes:2 bedrooms + a flex room (great for an office or extra bedroom)Spacious living room, dining area, and full kitchenRecently remodeled bathroomsChimney, enclosed patio, and washer/dryer hookupsMini-split and window AC units for comfortUnit 2 features:2 bedrooms + a flex roomFull kitchen with a cozy nook, living room areaEnclosed patio with laundry connectionsNew roof and full remodel completed approx. 2 years agoAlso equipped with mini-split and window AC systemsThe location is unbeatable--minutes from shopping centers, schools, and casino entertainment. Whether you're looking for a personal retreat, income property, or a space to run your business, this ranch checks all the boxes.Schedule your tour today or call for more details!
Contact an agent
Home facts
- Year built:1949
- Listing ID #:219138460DA
- Added:232 day(s) ago
- Updated:January 09, 2026 at 11:41 AM
Rooms and interior
- Bedrooms:6
- Total bathrooms:3
- Full bathrooms:3
- Living area:3,867 sq. ft.
Heating and cooling
- Cooling:Dual, Electric, Wall Window Units
- Heating:Electric
Structure and exterior
- Roof:Shingle
- Year built:1949
- Building area:3,867 sq. ft.
- Lot area:2 Acres
Schools
- Middle school:High Desert
Utilities
- Water:Private, Well
- Sewer:Septic Tank
Finances and disclosures
- Price:$800,000
- Price per sq. ft.:$206.88
New listings near 54878 Harrison Street
- New
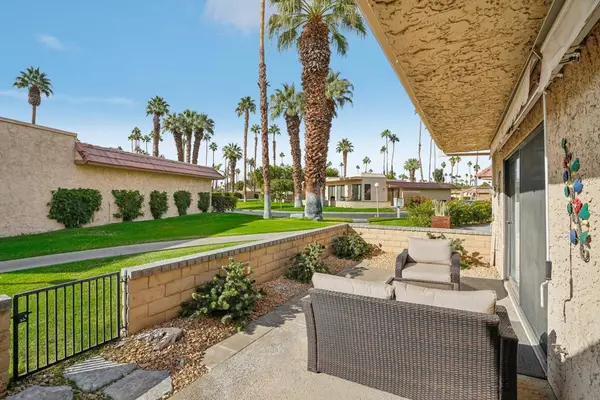 $344,900Active2 beds 3 baths1,505 sq. ft.
$344,900Active2 beds 3 baths1,505 sq. ft.68559 Paseo Real, Thermal, CA 92274
MLS# 219141047DAListed by: EXP REALTY OF SOUTHERN CALIFORNIA INC - New
 $344,900Active2 beds 3 baths1,505 sq. ft.
$344,900Active2 beds 3 baths1,505 sq. ft.68559 Paseo Real, Thermal, CA 92274
MLS# 219141047Listed by: EXP REALTY OF SOUTHERN CALIFORNIA INC - New
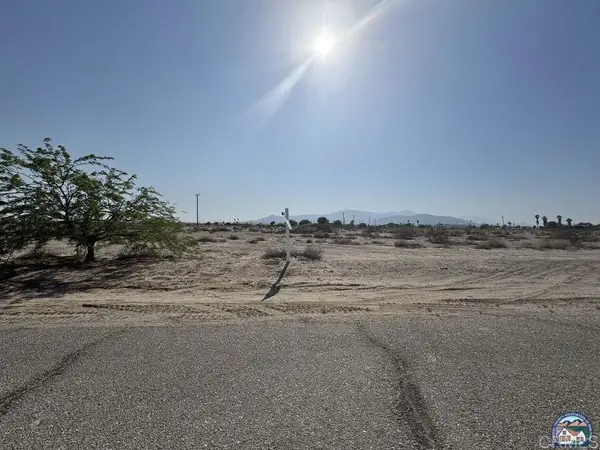 $14,900Active0 Acres
$14,900Active0 Acres2715 Sea Garden, Thermal, CA 92274
MLS# NDP2600261Listed by: NON LISTED OFFICE - New
 $300,000Active3 beds 2 baths1,290 sq. ft.
$300,000Active3 beds 2 baths1,290 sq. ft.2251 Shore Breeze Avenue, Thermal, CA 92274
MLS# 219141008DAListed by: MY DESERT REALTY, INC. - New
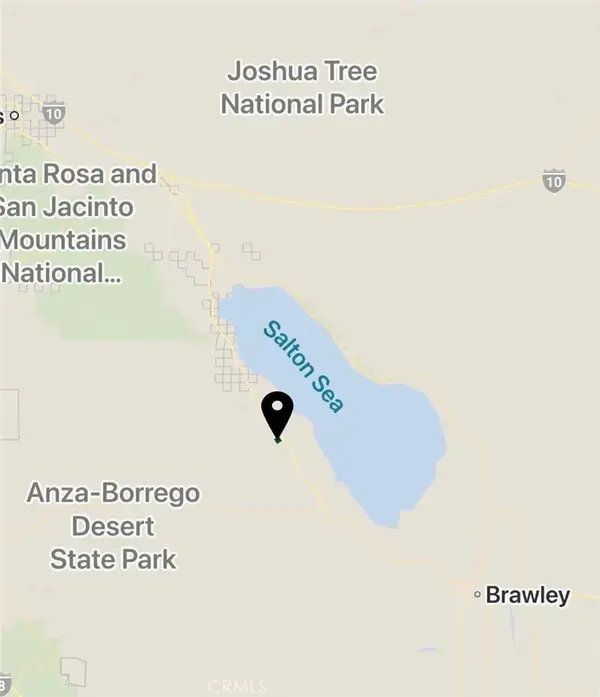 $10,000Active0 Acres
$10,000Active0 Acres1723 Skyway, Thermal, CA 92274
MLS# NP26004048Listed by: COMPASS - New
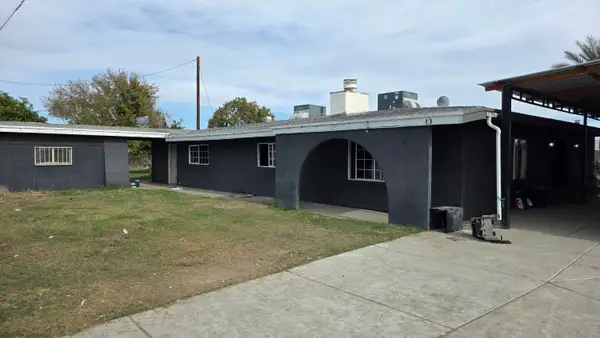 $399,900Active4 beds 2 baths1,200 sq. ft.
$399,900Active4 beds 2 baths1,200 sq. ft.62101 Tyler Street, Thermal, CA 92274
MLS# 219140949Listed by: BERKSHIRE HATHAWAY HOMESERVICES CALIFORNIA PROPERTIES - New
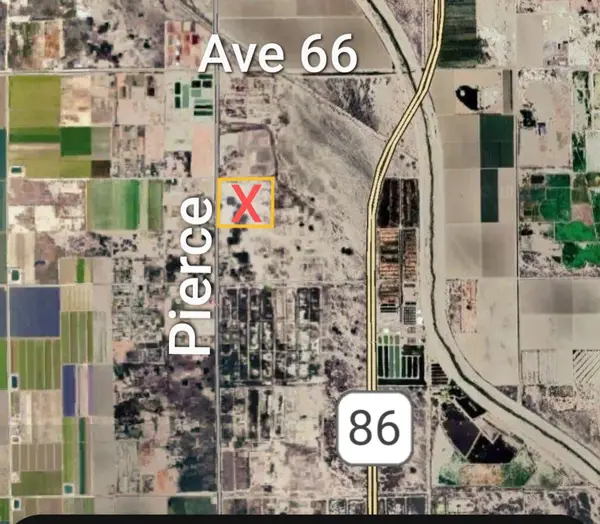 $575,000Active40.91 Acres
$575,000Active40.91 Acres42 Pierce, Thermal, CA 92274
MLS# 219140916DAListed by: DESERT SANDS REALTY - New
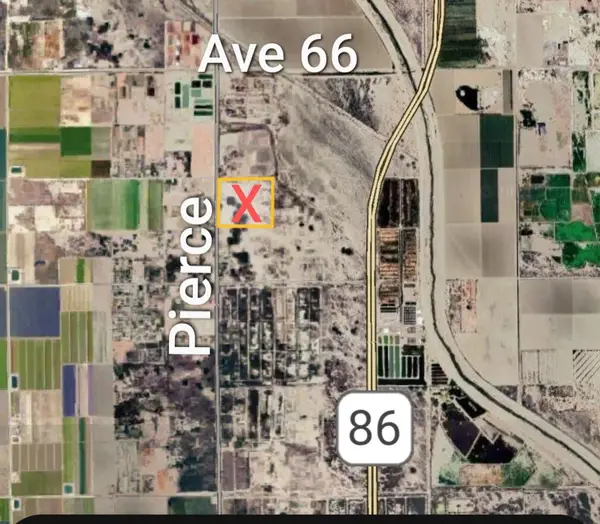 $575,000Active40.91 Acres
$575,000Active40.91 Acres042 Pierce, Thermal, CA 92274
MLS# 219140916Listed by: DESERT SANDS REALTY - New
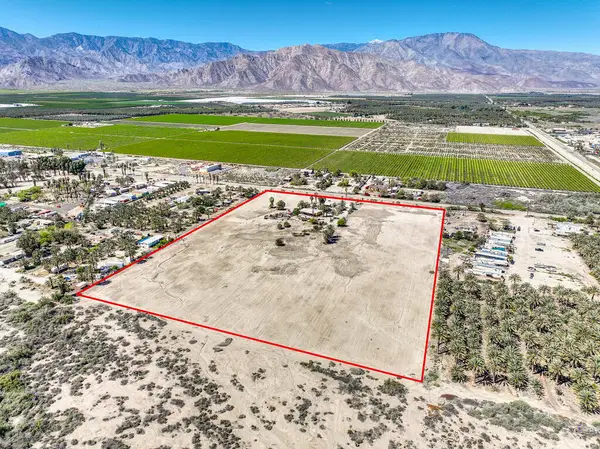 $1,250,000Active14.06 Acres
$1,250,000Active14.06 Acres66350 Martinez Road, Thermal, CA 92274
MLS# 219140900DAListed by: ELENA SANDOVAL REAL ESTATE - New
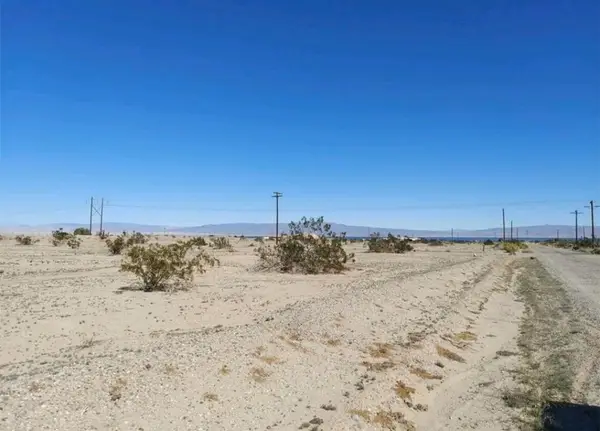 $10,000Active0.24 Acres
$10,000Active0.24 Acres1370 Alpine Avenue, Thermal, CA 92274
MLS# 219140868Listed by: C 21 COACHELLA VALLEY RE
