240 W Stafford Road, Thousand Oaks, CA 91361
Local realty services provided by:ERA Excel Realty
240 W Stafford Road,Thousand Oaks, CA 91361
$10,800,000
- 5 Beds
- 8 Baths
- 10,801 sq. ft.
- Single family
- Active
Listed by: team nicki and karen, karen crystal
Office: compass
MLS#:225000995
Source:CRMLS
Price summary
- Price:$10,800,000
- Price per sq. ft.:$999.91
- Monthly HOA dues:$711
About this home
Major Price Reduction--Exceptional Value! Unrivaled Luxury in Sherwood Country Club!Looking for a timeless, custom estate -- something more enduring than today's trends?240 West Stafford Road at Sherwood Country Club may be exactly what you've been hoping to find.Designed by noted architect Sid Drasnin, with living spaces enriched by Gail Claridge and entertainment areas by Gavin Brodin, this Country French estate spans approximately 10,801 square feet across three levels, each served by an elevator. It was designed for both grand entertaining and comfortable day-to-day living.Perfectly positioned just steps from Sherwood's iconic hole 11 island green, the property offers a large private yard with views of holes 11 through 14, and a prime location near Lake Sherwood with quick, convenient access to the Stafford gate and nearby town amenitiesStep inside and you'll immediately notice what sets this home apart from today's minimalist trends: a formal living room, dining room, and library; a grand entry with a soaring tray ceiling and sweeping staircase; walnut floors and timeless wall coverings. The entertainer's kitchen and butler's pantry feature four ovens, two dishwashers, two microwaves, and an expansive prep area.Convenience abounds: laundry rooms and kitchens on two levels, plus a morning coffee station just off the primary bedroom suite, and yet another kitchenette on the lower level. Throughout, you'll find high ceilings and thoughtful design details.For those who work from home, two spacious offices with fast, reliable Wi-Fi make productivity effortless. And for those who love to entertain, a private theatre with dance floor, 'Cheers'-style bar, 2,000+ bottle wine cellar, lounge, and game area create the perfect setting -- from intimate dinners to gatherings of more than 200 guests.When it's time to unwind, enjoy the sauna, steam shower, swimming pool, and outdoor kitchen.Living at Sherwood offers an exceptional sense of peace and security, tucked away from the bustle of the city yet only 39 miles from Beverly Hills.This is no ordinary home. If you have an eye for classic architecture and spaces with soul, come experience it in person.
Contact an agent
Home facts
- Year built:1996
- Listing ID #:225000995
- Added:303 day(s) ago
- Updated:December 19, 2025 at 02:14 PM
Rooms and interior
- Bedrooms:5
- Total bathrooms:8
- Full bathrooms:7
- Half bathrooms:1
- Living area:10,801 sq. ft.
Heating and cooling
- Cooling:Central Air, Zoned
- Heating:Central Furnace, Zoned
Structure and exterior
- Roof:Slate
- Year built:1996
- Building area:10,801 sq. ft.
- Lot area:0.75 Acres
Utilities
- Sewer:Public Sewer
Finances and disclosures
- Price:$10,800,000
- Price per sq. ft.:$999.91
New listings near 240 W Stafford Road
- New
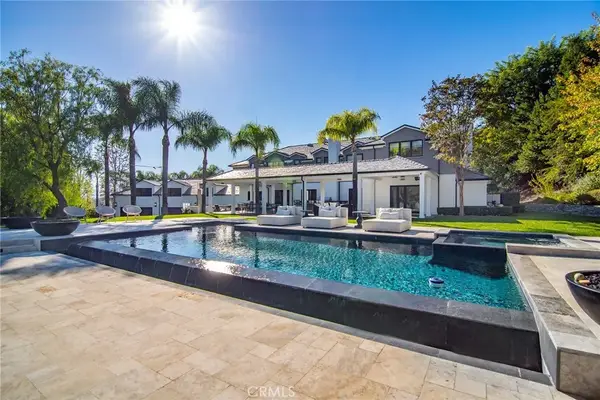 $8,999,999Active6 beds 8 baths8,812 sq. ft.
$8,999,999Active6 beds 8 baths8,812 sq. ft.4947 Summit View, Westlake Village, CA 91362
MLS# SR25281037Listed by: RYAN STOMEL - New
 $1,075,000Active3 beds 3 baths1,819 sq. ft.
$1,075,000Active3 beds 3 baths1,819 sq. ft.939 Blue Mountain, Westlake Village, CA 91362
MLS# CV25279569Listed by: KW VISION - New
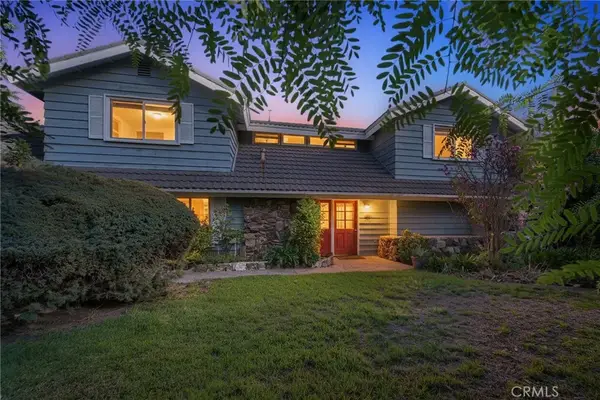 $1,000,000Active4 beds 3 baths2,397 sq. ft.
$1,000,000Active4 beds 3 baths2,397 sq. ft.1990 Coventry Court, Thousand Oaks, CA 91362
MLS# PW25280371Listed by: EDGESTONE REAL ESTATE, INC. - New
 $2,129,000Active4 beds 5 baths3,718 sq. ft.
$2,129,000Active4 beds 5 baths3,718 sq. ft.315 Toyon Court, Thousand Oaks, CA 91362
MLS# 225005996Listed by: HYDAM REALTY INC. - New
 $1,350,000Active4 beds 3 baths2,170 sq. ft.
$1,350,000Active4 beds 3 baths2,170 sq. ft.1141 Canyon Crest Court, Thousand Oaks, CA 91360
MLS# 225005976Listed by: RODEO REALTY - New
 $4,150,000Active3 beds 4 baths3,758 sq. ft.
$4,150,000Active3 beds 4 baths3,758 sq. ft.2378 Heatherbank Court, Thousand Oaks, CA 91361
MLS# 225005989Listed by: RE/MAX ONE - New
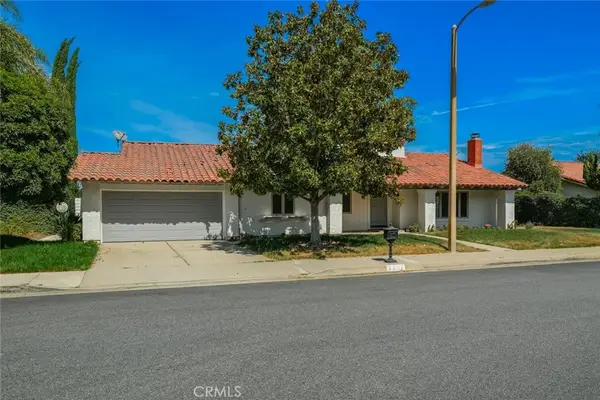 $1,549,999Active4 beds 2 baths2,038 sq. ft.
$1,549,999Active4 beds 2 baths2,038 sq. ft.2257 Glastonbury, Westlake Village, CA 91361
MLS# PW25279309Listed by: EXP REALTY OF CALIFORNIA INC - New
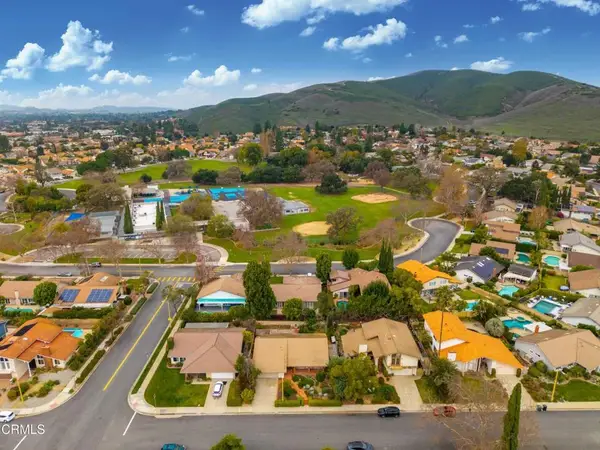 $1,049,900Active3 beds 2 baths1,462 sq. ft.
$1,049,900Active3 beds 2 baths1,462 sq. ft.2813 E Appalachian Court, Westlake Village, CA 91362
MLS# V1-33819Listed by: RE/MAX GOLD COAST REALTORS - New
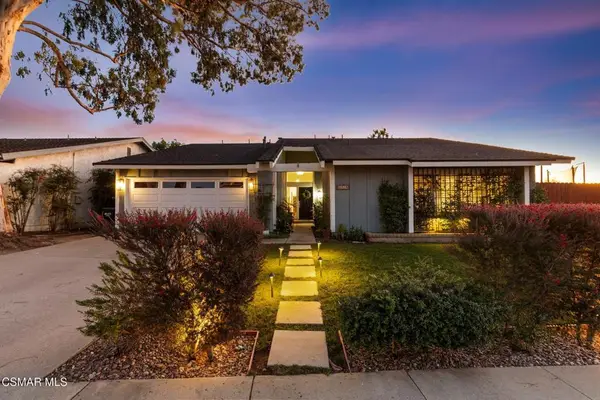 $1,218,000Active4 beds 3 baths2,037 sq. ft.
$1,218,000Active4 beds 3 baths2,037 sq. ft.3348 Holloway Street, Newbury Park, CA 91320
MLS# 225005973Listed by: COMPASS - New
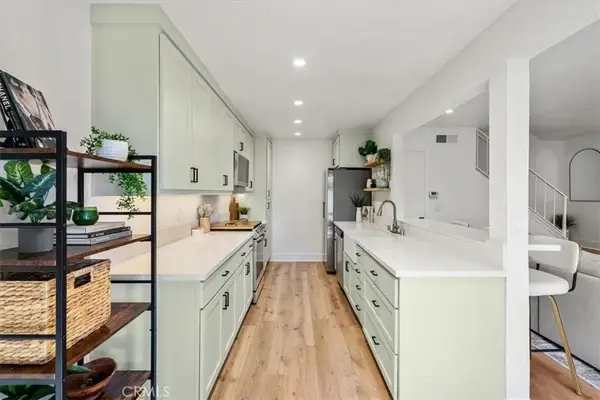 $619,000Active2 beds 1 baths924 sq. ft.
$619,000Active2 beds 1 baths924 sq. ft.1196 Landsburn Circle, Westlake Village, CA 91361
MLS# PW25277576Listed by: RISE REALTY
