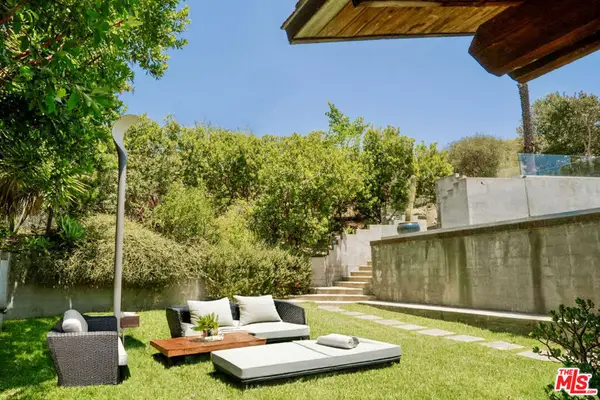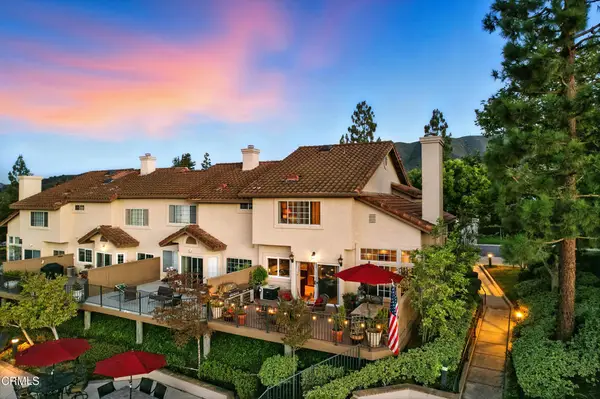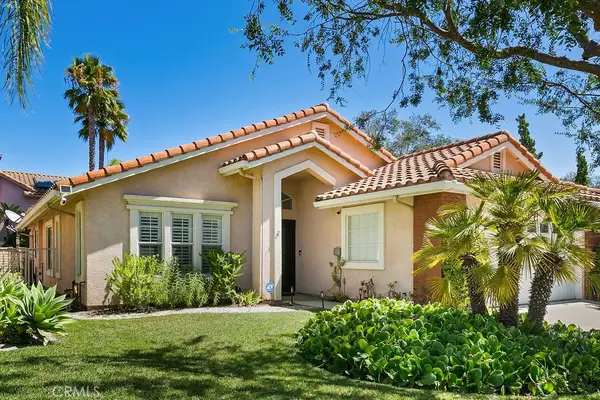600 E Carlisle Road, Thousand Oaks, CA 91361
Local realty services provided by:ERA North Orange County Real Estate



600 E Carlisle Road,Thousand Oaks, CA 91361
$5,400,000
- 6 Beds
- 7 Baths
- 5,985 sq. ft.
- Single family
- Active
Listed by:madison hildebrand
Office:compass
MLS#:25569565
Source:CRMLS
Price summary
- Price:$5,400,000
- Price per sq. ft.:$902.26
About this home
Tucked behind private gates beneath two ancient heritage oaks, Peach Hill Farm is a fully reimagined French Country estate that offers refined living, organic beauty, and incredible versatility on nearly 5 acres adjacent to Sherwood Country Club. At the heart of the property lies a renowned heirloom organic orchard curated over 20 years with 512 fruit trees (13 different kinds of fruit) and 160 grapevines - drip-irrigated and biodynamically maintained. Harvests have supplied clients like Four Seasons and offer boutique income potential. Abundant well water nourishes the spectacular grounds which include a pond, grassy lawns, pool, spa, and gardens. The home's French Country architecture has been tastefully preserved while being elevated with modern interiors, high-end finishes, and seamless indoor-outdoor flowperfect for both quiet country living and grand-scale entertaining.The guest house has a separate address allowing for multi-generational living, a caretaker, or Airbnb Luxe. The estate is also an in-demand filming location, with past bookings from Amazon, Nissan, and major studios. A rare opportunity to enjoy sustainable, ranch-style living with income potentialall minutes from the best of Westlake Village.This one-of-a-kind estate offers a serene place to unplug and reconnect - a haven for nature lovers, creative professionals, investors, and connoisseurs of the rare and beautiful. @peach_hill_farm
Contact an agent
Home facts
- Year built:1993
- Listing Id #:25569565
- Added:26 day(s) ago
- Updated:August 21, 2025 at 01:30 PM
Rooms and interior
- Bedrooms:6
- Total bathrooms:7
- Full bathrooms:2
- Half bathrooms:2
- Living area:5,985 sq. ft.
Heating and cooling
- Cooling:Central Air
- Heating:Central Furnace
Structure and exterior
- Roof:Slate
- Year built:1993
- Building area:5,985 sq. ft.
- Lot area:4.91 Acres
Utilities
- Sewer:Septic Type Unknown
Finances and disclosures
- Price:$5,400,000
- Price per sq. ft.:$902.26
New listings near 600 E Carlisle Road
- New
 $2,595,000Active4 beds 4 baths4,314 sq. ft.
$2,595,000Active4 beds 4 baths4,314 sq. ft.1481 Kingston Circle, Westlake Village, CA 91362
MLS# 25581345Listed by: RODEO REALTY - Open Sun, 2 to 5pmNew
 $1,150,000Active6 beds 3 baths3,223 sq. ft.
$1,150,000Active6 beds 3 baths3,223 sq. ft.1455 Calle Colina, Thousand Oaks, CA 91360
MLS# 225004269Listed by: COLDWELL BANKER REALTY - New
 $1,798,000Active4 beds 3 baths3,457 sq. ft.
$1,798,000Active4 beds 3 baths3,457 sq. ft.5338 Via Dolores, Newbury Park, CA 91320
MLS# 25581241Listed by: WALTER CHRISTIAN ABAD - Open Sun, 12 to 3pmNew
 $1,199,000Active3 beds 2 baths1,626 sq. ft.
$1,199,000Active3 beds 2 baths1,626 sq. ft.1248 Clippers Circle, Westlake Village, CA 91361
MLS# 225004266Listed by: PINNACLE ESTATE PROPERTIES INC - New
 $1,050,000Active4 beds 3 baths2,200 sq. ft.
$1,050,000Active4 beds 3 baths2,200 sq. ft.933 Cayo Grande Court, Newbury Park, CA 91320
MLS# V1-31886Listed by: EXP REALTY OF CALIFORNIA INC - New
 $1,999,500Active3 beds 3 baths4,626 sq. ft.
$1,999,500Active3 beds 3 baths4,626 sq. ft.1926 Calle Yucca, Thousand Oaks, CA 91360
MLS# 25580741Listed by: KELLER WILLIAMS HOLLYWOOD HILLS - Open Fri, 10am to 1pmNew
 $1,099,000Active3 beds 2 baths1,823 sq. ft.
$1,099,000Active3 beds 2 baths1,823 sq. ft.1615 Fox Springs Circle, Thousand Oaks, CA 91320
MLS# PW25188084Listed by: EPIQUE REALTY - New
 $825,000Active3 beds 3 baths1,671 sq. ft.
$825,000Active3 beds 3 baths1,671 sq. ft.1095 Amberton Lane, Thousand Oaks, CA 91320
MLS# V1-31776Listed by: PINNACLE ESTATE PROPERTIES, IN - New
 $1,999,500Active3 beds 3 baths4,626 sq. ft.
$1,999,500Active3 beds 3 baths4,626 sq. ft.1926 Calle Yucca, Thousand Oaks, CA 91360
MLS# 25580741Listed by: KELLER WILLIAMS HOLLYWOOD HILLS - Open Fri, 10am to 1pmNew
 $1,099,000Active3 beds 2 baths1,823 sq. ft.
$1,099,000Active3 beds 2 baths1,823 sq. ft.1615 Fox Springs Circle, Thousand Oaks, CA 91320
MLS# PW25188084Listed by: EPIQUE REALTY

