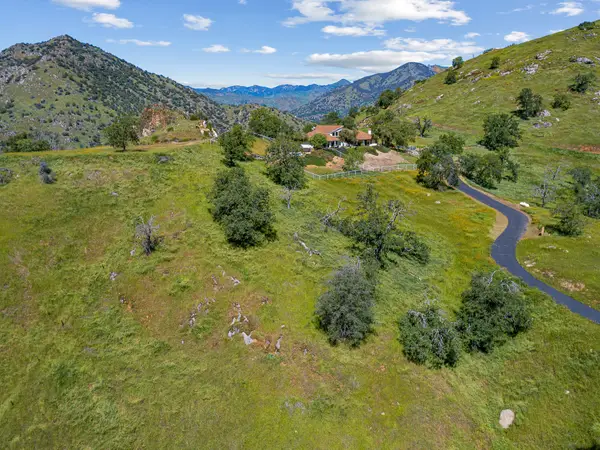42108 La Quinta Drive, Three Rivers, CA 93271
Local realty services provided by:ERA Valley Pro Realty
42108 La Quinta Drive,Three Rivers, CA 93271
$549,000
- 4 Beds
- 2 Baths
- 2,200 sq. ft.
- Single family
- Active
Listed by:diana jules
Office:sierra real estate
MLS#:235719
Source:CA_TCMLS
Price summary
- Price:$549,000
- Price per sq. ft.:$249.55
About this home
Welcome to this stunning home perched on a knoll, offering breathtaking views of Blossom Peak and the surrounding hills. As you step inside, you'll be immediately struck by the abundance of natural light and the seamless flow of the open-concept design. The living room effortlessly transitions into the den, both of which feature French doors that lead out to the inviting outdoor spaces. The fireplace offers the flexibility of propane or wood-burning options, adding warmth and charm to the living areas.
The heart of the home is undoubtedly the kitchen, a space designed for both functionality and gathering. With quartz countertops, a beautiful island, and ample storage, it's a chef's dream. A convenient hallway off the living room connects to four bedrooms, two bathrooms, and a laundry room. The fourth bedroom is versatile, perfect as a formal dining room, office, craft space, or school room.
The other bedrooms, including the master suite, are generously sized. The master suite stands out with its enormous walk-in closet featuring built-ins and a newly remodeled bathroom. The luxurious soaking tub promises relaxation and indulgence.
Step outside to discover the expansive covered patio, ideal for entertaining and overlooking the 40' x 15' saltwater pool. Situated on approximately one acre, the property boasts a spacious front and back yard adorned with mature oaks, Meyer lemon and key lime trees, oleanders, lavender, mulberry trees, and roses.
This home comes equipped with a high-quality, leased solar energy system( recently replaced so basically a newer system) that is structured to ensure consistent, low-cost energy for years to come. The HVAC system is also new. The home is packed with upgrades and thoughtful touches. It's more than just a place to live—it's a place to thrive. Welcome home!
Note- this area does not allow short term rentals
Contact an agent
Home facts
- Year built:1998
- Listing ID #:235719
- Added:115 day(s) ago
- Updated:October 03, 2025 at 02:42 PM
Rooms and interior
- Bedrooms:4
- Total bathrooms:2
- Full bathrooms:2
- Living area:2,200 sq. ft.
Heating and cooling
- Cooling:Ceiling Fan(s), Central Air
- Heating:Central, Propane, Wood
Structure and exterior
- Roof:Spanish Tile
- Year built:1998
- Building area:2,200 sq. ft.
- Lot area:1 Acres
Utilities
- Water:Shared Well, Water Connected
- Sewer:Septic Tank
Finances and disclosures
- Price:$549,000
- Price per sq. ft.:$249.55
New listings near 42108 La Quinta Drive
- New
 $749,000Active3 beds 2 baths2,057 sq. ft.
$749,000Active3 beds 2 baths2,057 sq. ft.41299 E Mynatt Drive, Three Rivers, CA 93271
MLS# 237647Listed by: SIERRA REAL ESTATE - Open Sat, 12 to 2pmNew
 $494,999Active3 beds 2 baths1,448 sq. ft.
$494,999Active3 beds 2 baths1,448 sq. ft.40979 Meadow Drive, Three Rivers, CA 93271
MLS# 237636Listed by: INDEPENDENT BROKER NETWORK - New
 $65,000Active0.44 Acres
$65,000Active0.44 Acres40976 Oak Ridge Drive, Three Rivers, CA 93271
MLS# 237597Listed by: SIERRA REAL ESTATE - New
 $697,900Active3 beds 2 baths2,619 sq. ft.
$697,900Active3 beds 2 baths2,619 sq. ft.42076 Black Oak Drive, Three Rivers, CA 93271
MLS# 237549Listed by: ANDERSON REAL ESTATE GROUP  $725,000Pending4 beds 4 baths3,200 sq. ft.
$725,000Pending4 beds 4 baths3,200 sq. ft.43355 Sierra Drive #B, Three Rivers, CA 93271
MLS# 237439Listed by: SIERRA REAL ESTATE $497,500Active3 beds 2 baths1,631 sq. ft.
$497,500Active3 beds 2 baths1,631 sq. ft.40901 Quail Drive, Three Rivers, CA 93271
MLS# 237368Listed by: KELLER WILLIAMS REALTY TULARE COUNTY $70,000Active0.7 Acres
$70,000Active0.7 Acres0 Quail Drive, Three Rivers, CA 93271
MLS# 237369Listed by: KELLER WILLIAMS REALTY TULARE COUNTY $59,000Active1 Acres
$59,000Active1 AcresBlack Oak Drive, Three Rivers, CA 93271
MLS# 237262Listed by: SIERRA REAL ESTATE $489,000Active3 beds 2 baths1,690 sq. ft.
$489,000Active3 beds 2 baths1,690 sq. ft.45200 Sierra Dr Drive, Three Rivers, CA 93271
MLS# 237242Listed by: SEQUOIA PACIFIC REALTY THREE RIVERS $519,900Active4 beds 3 baths2,347 sq. ft.
$519,900Active4 beds 3 baths2,347 sq. ft.42072 Corral Drive, Three Rivers, CA 93271
MLS# 237232Listed by: BYERS AND SELLERS REALTY
