43283 North Fork Drive, Three Rivers, CA 93271
Local realty services provided by:ERA Valley Pro Realty
43283 North Fork Drive,Three Rivers, CA 93271
$490,000
- 1 Beds
- 2 Baths
- 900 sq. ft.
- Single family
- Pending
Listed by: diana jules
Office: sierra real estate
MLS#:238136
Source:CA_TCMLS
Price summary
- Price:$490,000
- Price per sq. ft.:$544.44
About this home
On Top of the World - Custom Sanctuary with Panoramic Views
Perched high on a hill with sweeping panoramic views, this custom-built 2024 home delivers a true 'wow' moment the instant you arrive. Photos can't capture the feeling—this is one you must experience in person. Designed for those who crave privacy yet want to stay close to town, this property blends peace, sustainability, and refined design.
Built with recycled metal siding and quality finishes, this custom home features sky-high ceilings, an open-concept living area, and a beautiful kitchen with a walk-in pantry. The living room is warmed by a pellet stove, while mini-split units provide year-round comfort. Sliding doors from both the living space and primary suite open to a covered patio that expands your living area and frames breathtaking views.
The primary suite includes a walk-in closet and a spa-like bathroom with copper sinks, a slate-tiled shower, and access to a nearly finished sauna and cold plunge area. A second bathroom and a large laundry room offer comfort and convenience.
Outside, enjoy peaceful evenings around the firepit under the stars. The property has solar power, well water, and a backup generator. Included are two sea trains, two custom sheds and an older trailer across the driveway( great location for future expansion).
With easy-care flooring throughout and thoughtful craftsmanship at every turn, this home is a rare blend of comfort, beauty, and independence—a peaceful retreat that truly feels like being on top of the world.
Contact an agent
Home facts
- Year built:2024
- Listing ID #:238136
- Added:58 day(s) ago
- Updated:December 29, 2025 at 01:39 AM
Rooms and interior
- Bedrooms:1
- Total bathrooms:2
- Half bathrooms:1
- Living area:900 sq. ft.
Heating and cooling
- Cooling:Ceiling Fan(s), Electric, High Effciency, Multi Units, Zoned
- Heating:Electric, High Effciency, Pellet Stove, Zoned
Structure and exterior
- Roof:Metal
- Year built:2024
- Building area:900 sq. ft.
- Lot area:2.7 Acres
Utilities
- Water:Shared Well
- Sewer:Septic Tank
Finances and disclosures
- Price:$490,000
- Price per sq. ft.:$544.44
New listings near 43283 North Fork Drive
- New
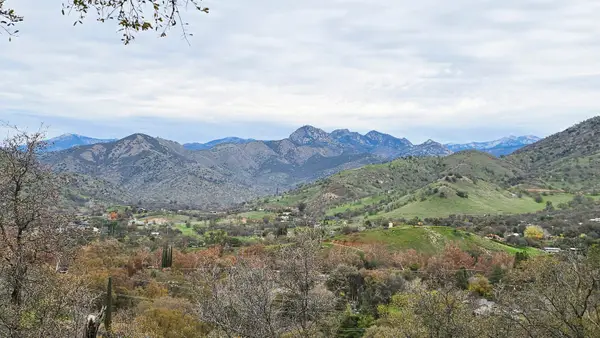 $620,000Active3 beds 2 baths2,436 sq. ft.
$620,000Active3 beds 2 baths2,436 sq. ft.40838 Oak Ridge Drive, Three Rivers, CA 93271
MLS# 238970Listed by: STARRE - New
 $250,000Active19.01 Acres
$250,000Active19.01 AcresS Fork Drive, Three Rivers, CA 93271
MLS# 238936Listed by: THE EQUITY GROUP 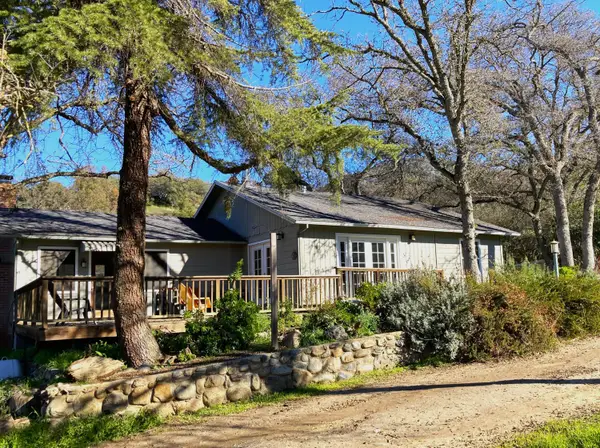 $380,000Pending3 beds 2 baths1,306 sq. ft.
$380,000Pending3 beds 2 baths1,306 sq. ft.43560 Skyline Drive, Three Rivers, CA 93271
MLS# 238804Listed by: SIERRA REAL ESTATE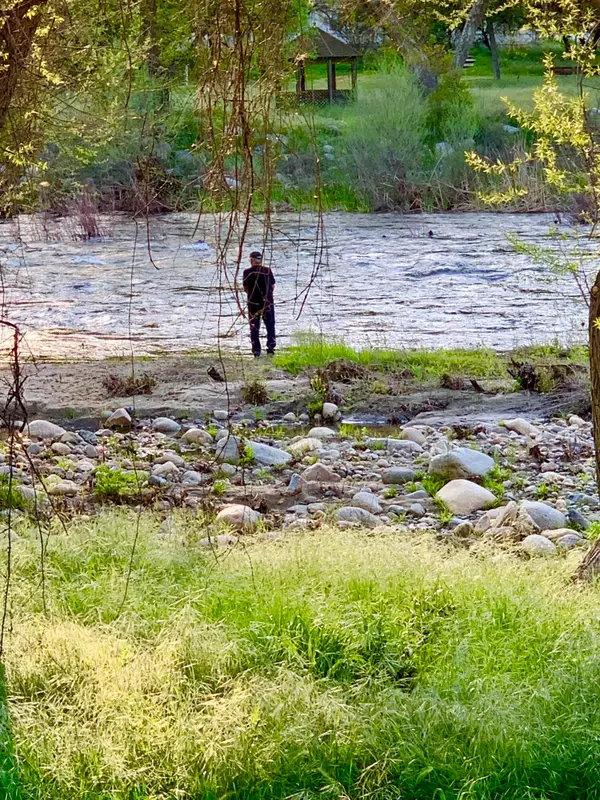 $599,000Active-- beds -- baths1,500 sq. ft.
$599,000Active-- beds -- baths1,500 sq. ft.41811 Sierra Drive, Three Rivers, CA 93271
MLS# 238803Listed by: SIERRA REAL ESTATE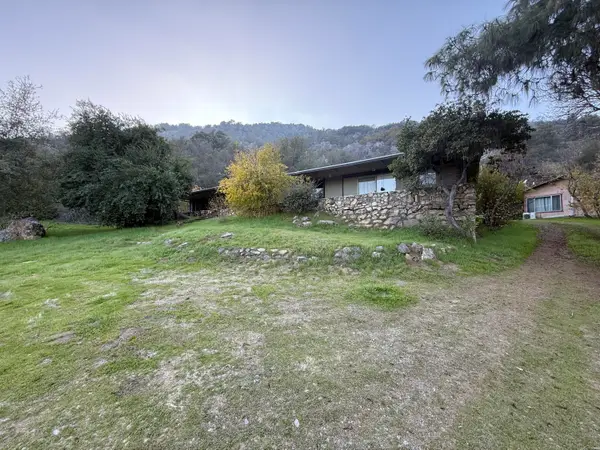 $795,000Active3 beds 2 baths2,256 sq. ft.
$795,000Active3 beds 2 baths2,256 sq. ft.42751 N Fork Dr #B, Three Rivers, CA 93271
MLS# 238615Listed by: COUNTRY PROPERTIES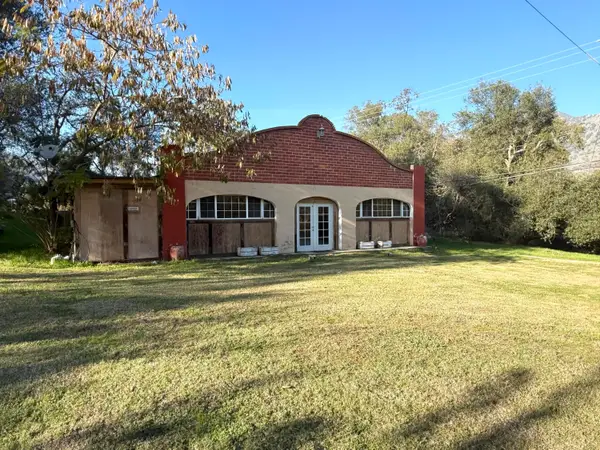 $395,000Active1 beds 1 baths2,000 sq. ft.
$395,000Active1 beds 1 baths2,000 sq. ft.42751 N Fork Drive, Three Rivers, CA 93271
MLS# 238611Listed by: COUNTRY PROPERTIES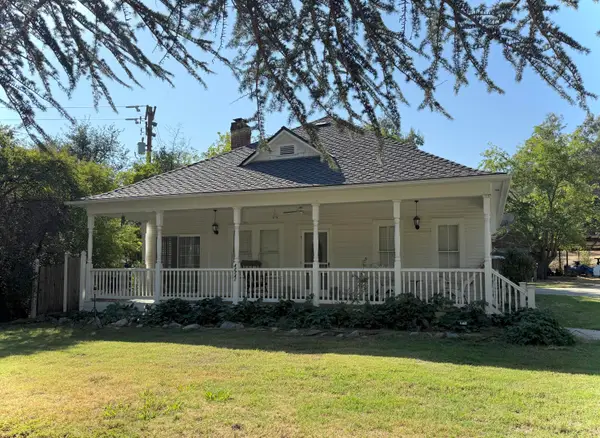 $495,000Active2 beds 2 baths1,650 sq. ft.
$495,000Active2 beds 2 baths1,650 sq. ft.42741 N Fork Drive, Three Rivers, CA 93271
MLS# 238606Listed by: COUNTRY PROPERTIES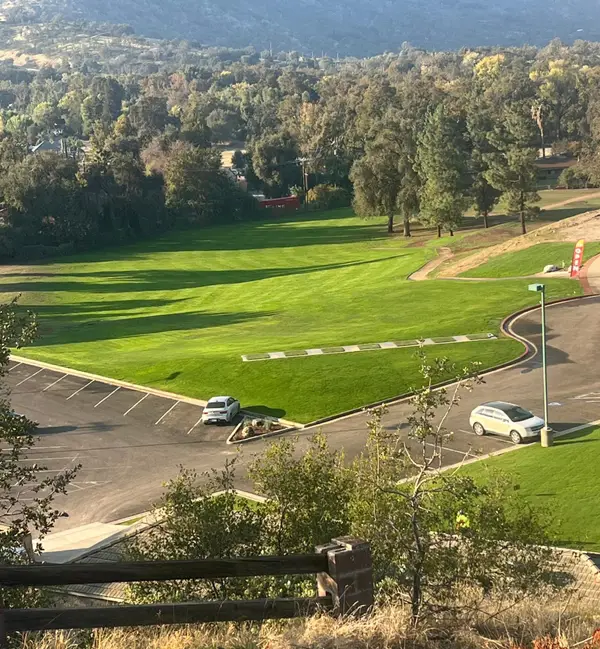 $499,000Active2.61 Acres
$499,000Active2.61 AcresSierra Drive, Three Rivers, CA 93271
MLS# 238482Listed by: STARRE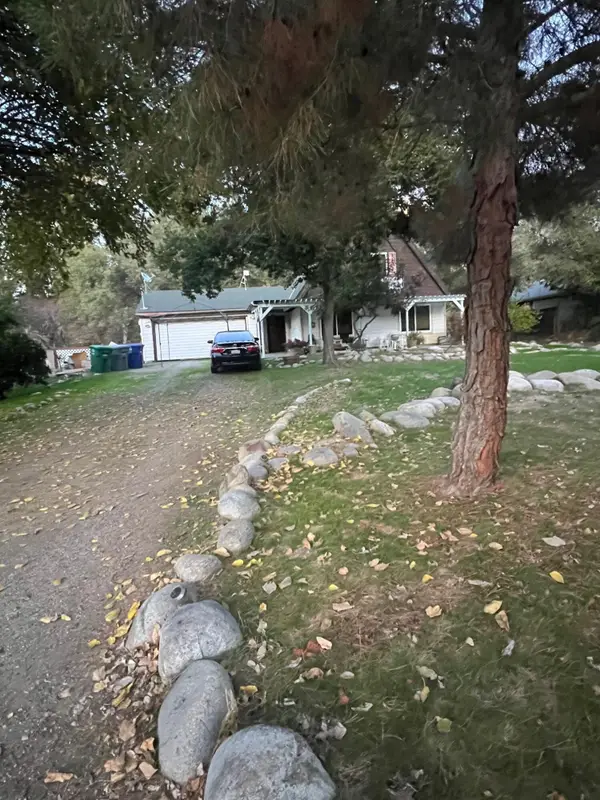 $555,000Pending3 beds 3 baths1,658 sq. ft.
$555,000Pending3 beds 3 baths1,658 sq. ft.40954 Cherokee Oaks Drive, Three Rivers, CA 93271
MLS# 238340Listed by: SIERRA REAL ESTATE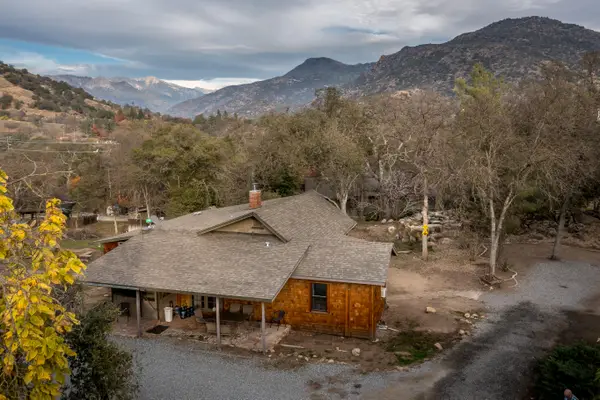 $529,000Pending3 beds 2 baths1,541 sq. ft.
$529,000Pending3 beds 2 baths1,541 sq. ft.43307 Sierra Drive, Three Rivers, CA 93271
MLS# 238307Listed by: SIERRA REAL ESTATE
