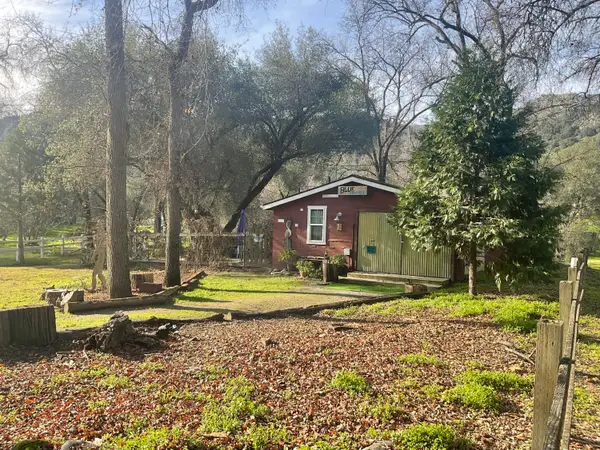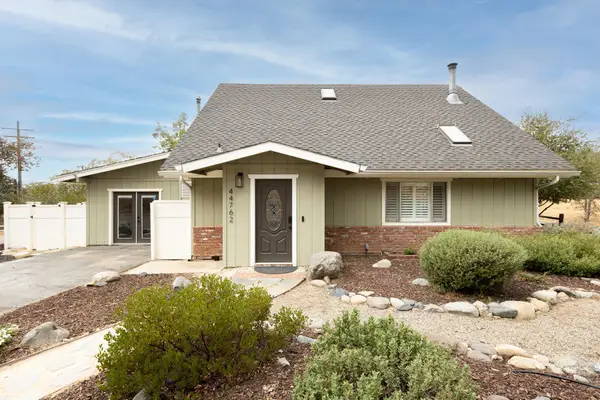44609 Dinely Drive, Three Rivers, CA 93271
Local realty services provided by:ERA Valley Pro Realty
44609 Dinely Drive,Three Rivers, CA 93271
$725,000
- 3 Beds
- 2 Baths
- 1,543 sq. ft.
- Single family
- Pending
Listed by: rachel a snodgrass
Office: bloom group, inc.
MLS#:237871
Source:CA_TCMLS
Price summary
- Price:$725,000
- Price per sq. ft.:$469.86
About this home
Welcome to this riverside retreat in the heart of Three Rivers. A classic cabin-style home offers timeless charm, combined with natures serenity this is a rare find. The home is nestled on 1.42 acres sitting just across from the Main Fork of the Kaweah river with an established path granting access to your own riverfront. Vaulted ceilings, knotty pine accents, and original pine hardwood floors enhance the flow and natural light of the open floor plan. A remodeled kitchen is open to the living area. Just a few steps up is a master suite that includes a private sitting area plus a newly remodeled ensuite bathroom, on the main floor are two additional well sized bedrooms and a second newly remodeled bath. Relax on the large covered porch with amazing views or unwind on the side patio complete with spa and BBQ. This floorplan is perfect for a family home or as presently used a very successful vacation home.
Contact an agent
Home facts
- Year built:1949
- Listing ID #:237871
- Added:123 day(s) ago
- Updated:February 16, 2026 at 08:17 AM
Rooms and interior
- Bedrooms:3
- Total bathrooms:2
- Full bathrooms:1
- Living area:1,543 sq. ft.
Heating and cooling
- Cooling:Central Air
- Heating:Central, Propane
Structure and exterior
- Roof:Metal
- Year built:1949
- Building area:1,543 sq. ft.
- Lot area:1.42 Acres
Utilities
- Water:Water Connected
- Sewer:Septic Tank
Finances and disclosures
- Price:$725,000
- Price per sq. ft.:$469.86
New listings near 44609 Dinely Drive
- New
 $269,000Active0.37 Acres
$269,000Active0.37 Acres40518 Cherokee Oaks Drive, Three Rivers, CA 93271
MLS# 239833Listed by: SIERRA REAL ESTATE - New
 $548,000Active2.64 Acres
$548,000Active2.64 AcresN Kaweah River Drive, Three Rivers, CA 93271
MLS# 239832Listed by: SIERRA REAL ESTATE - New
 $155,000Active2.6 Acres
$155,000Active2.6 AcresCorral Drive, Three Rivers, CA 93271
MLS# 239823Listed by: SIERRA REAL ESTATE - New
 $175,000Active5.06 Acres
$175,000Active5.06 AcresBuckhorn Trail, Three Rivers, CA 93271
MLS# 239818Listed by: SIERRA REAL ESTATE - New
 $899,000Active3 beds 2 baths2,200 sq. ft.
$899,000Active3 beds 2 baths2,200 sq. ft.43788 Northfork Drive, Three Rivers, CA 93271
MLS# 239816Listed by: SEQUOIA PACIFIC REALTY THREE R - New
 $895,000Active3 beds 3 baths1,654 sq. ft.
$895,000Active3 beds 3 baths1,654 sq. ft.42764 N Fork Drive, Three Rivers, CA 93271
MLS# 239781Listed by: COUNTRY PROPERTIES - New
 $1,250,000Active3 beds 3 baths2,306 sq. ft.
$1,250,000Active3 beds 3 baths2,306 sq. ft.44931 N Fork, Three Rivers, CA 93271
MLS# 239783Listed by: COUNTRY PROPERTIES - New
 $589,000Active3 beds 2 baths1,618 sq. ft.
$589,000Active3 beds 2 baths1,618 sq. ft.44762 Hammond Drive, Three Rivers, CA 93271
MLS# 239707Listed by: ANDERSON REAL ESTATE GROUP  $249,900Pending5.69 Acres
$249,900Pending5.69 AcresBuckhorn Trail, Three Rivers, CA 93271
MLS# 239674Listed by: SIERRA REAL ESTATE $3,625,000Active7 beds -- baths4,750 sq. ft.
$3,625,000Active7 beds -- baths4,750 sq. ft.48250 S Fork Drive, Three Rivers, CA 93271
MLS# 643345Listed by: REDFIN CORPORATION

