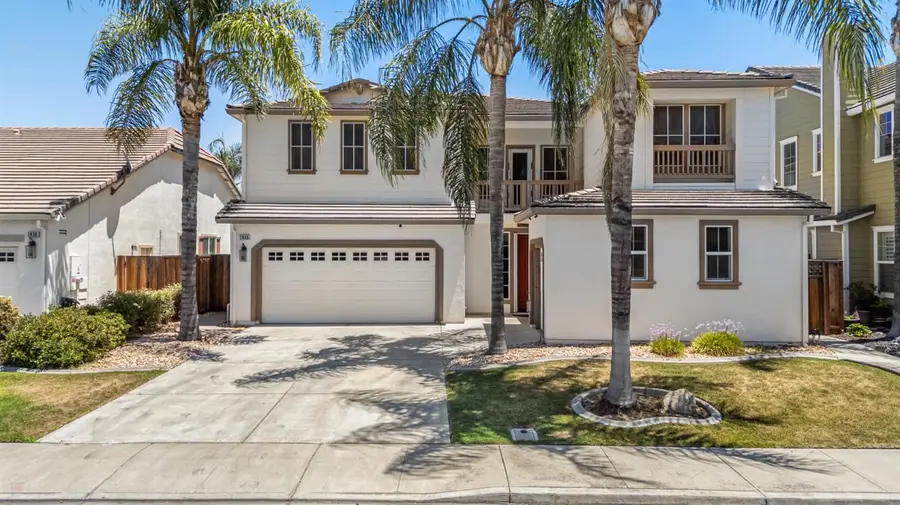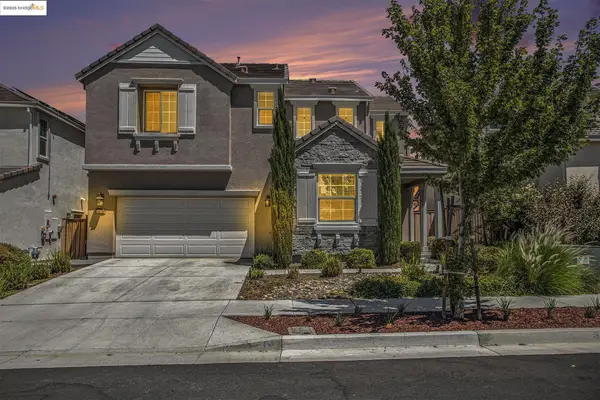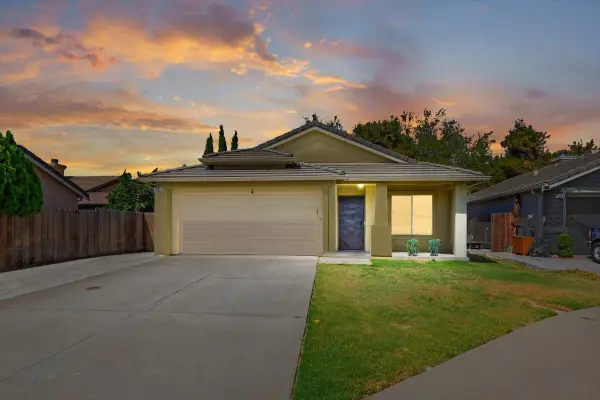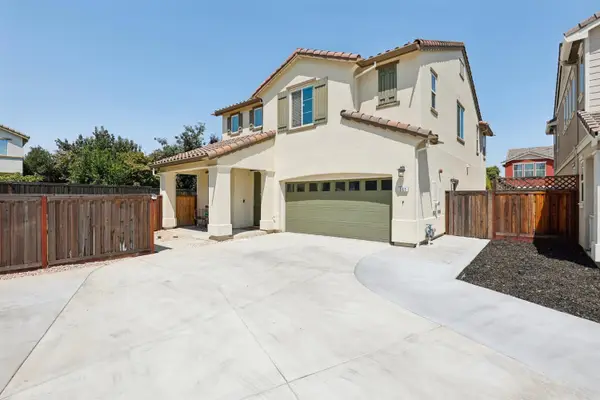1846 Bankston Drive, Tracy, CA 95304
Local realty services provided by:ERA Carlile Realty Group



Upcoming open houses
- Sun, Aug 1701:00 pm - 04:00 pm
Listed by:jack klemm
Office:klemm real estate
MLS#:225083563
Source:MFMLS
Price summary
- Price:$849,000
- Price per sq. ft.:$273.78
- Monthly HOA dues:$130
About this home
Gorgeous Hidden Lake 5 BR home with 3-car and many upgrades, newer LVP downstairs, freshly painted interior, new carpet & pad, water softener, sunscreens, 2 bedrooms downstairs, lighted ceiling fans in all BR's & FR, phantom screen at entry, kitchen features slab marble counters, diagonal subway tile backsplash, stainless appliances, double oven, island with sink & 2 pendant lights, under cabinet lighting, 1-bay sink & newer faucet, custom light at DR, tile-face gas FP in FR, primary BR includes retreat with attic storage & pull down ladder, 2 sinks, slab granite counter, newer mirrors & lighting, tub & stall shower with 12 x 36 floor-to-ceiling marble surround & accent row, new LVP flooring & walk-in closet, hallway has French door to balcony, hall bath has granite counter, 2 sinks & new LVP flooring, upstairs laundry room has both gas & elec dryer hookups, cab's, sink & new LVP flooring, finished & painted 3-car (2/1 split) has 2 openers, storage cab's in 1-car, metal hanging racks & shelving in 2-car, backyard features colored stamped concrete, large aluminum patio cover with 3 C/F's & 2 roll-down sunscreens, artificial grass, spa, dog run, shed and raised planter on side. Come see this meticulous home!!
Contact an agent
Home facts
- Year built:2003
- Listing Id #:225083563
- Added:31 day(s) ago
- Updated:August 16, 2025 at 02:44 PM
Rooms and interior
- Bedrooms:5
- Total bathrooms:3
- Full bathrooms:3
- Living area:3,101 sq. ft.
Heating and cooling
- Cooling:Central
- Heating:Central
Structure and exterior
- Roof:Tile
- Year built:2003
- Building area:3,101 sq. ft.
- Lot area:0.13 Acres
Utilities
- Sewer:In & Connected, Public Sewer
Finances and disclosures
- Price:$849,000
- Price per sq. ft.:$273.78
New listings near 1846 Bankston Drive
- New
 $859,000Active4 beds 3 baths2,340 sq. ft.
$859,000Active4 beds 3 baths2,340 sq. ft.6476 Dan Havicus Dr, TRACY, CA 95377
MLS# 41108405Listed by: CAL BAY REALTY - New
 $859,000Active4 beds 3 baths2,220 sq. ft.
$859,000Active4 beds 3 baths2,220 sq. ft.300 W Alameda Drive, Tracy, CA 95391
MLS# 225107509Listed by: KLEMM REAL ESTATE - Open Sat, 1 to 4pmNew
 $949,500Active5 beds 3 baths2,648 sq. ft.
$949,500Active5 beds 3 baths2,648 sq. ft.6716 Kiln Pl, TRACY, CA 95377
MLS# 41108321Listed by: REALTY ONE GROUP AMR - New
 $595,000Active3 beds 2 baths1,159 sq. ft.
$595,000Active3 beds 2 baths1,159 sq. ft.1341 Appalosa Court, Tracy, CA 95376
MLS# 225105281Listed by: KLEMM REAL ESTATE - Open Sat, 1 to 4pmNew
 $839,950Active4 beds 3 baths2,178 sq. ft.
$839,950Active4 beds 3 baths2,178 sq. ft.675 N Museo Drive, Tracy, CA 95391
MLS# 225105294Listed by: HERO REAL ESTATE - Open Sat, 12 to 3pmNew
 $570,000Active3 beds 2 baths1,337 sq. ft.
$570,000Active3 beds 2 baths1,337 sq. ft.3341 Cheryl Court, Tracy, CA 95376
MLS# 225105891Listed by: HOME BUYERS REALTY - Open Sat, 2 to 4pmNew
 $545,000Active3 beds 1 baths1,064 sq. ft.
$545,000Active3 beds 1 baths1,064 sq. ft.410 W Emerson Avenue, Tracy, CA 95376
MLS# 225102477Listed by: INTERO REAL ESTATE SERVICES - Open Sat, 12 to 3pmNew
 $879,000Active4 beds 3 baths2,672 sq. ft.
$879,000Active4 beds 3 baths2,672 sq. ft.361 Aaron, Tracy, CA 95377
MLS# 225105524Listed by: REDFIN CORPORATION - Open Sun, 12 to 3pmNew
 $645,500Active4 beds 3 baths1,705 sq. ft.
$645,500Active4 beds 3 baths1,705 sq. ft.2883 Saint Martins Way, TRACY, CA 95377
MLS# 41108123Listed by: EXCEL REALTY - New
 $615,000Active3 beds 2 baths1,558 sq. ft.
$615,000Active3 beds 2 baths1,558 sq. ft.930 Plantation Court, Tracy, CA 95376
MLS# 225107057Listed by: HOMESMART PV AND ASSOCIATES
