21055 S Corral Hollow Road, Tracy, CA 95304
Local realty services provided by:ERA Carlile Realty Group
21055 S Corral Hollow Road,Tracy, CA 95304
$1,899,000
- 4 Beds
- 3 Baths
- 2,735 sq. ft.
- Single family
- Active
Listed by:chester voress
Office:chester voress, broker
MLS#:225091014
Source:MFMLS
Price summary
- Price:$1,899,000
- Price per sq. ft.:$694.33
About this home
Bring your offer; SELLERS NEED TO MOVE BEFORE THE HOLIDAYS. Bed/Bath count differs from the county. Buyer to verify. Sprawling 4.81-acre estate minutes from I-205 feels like country licing. The heart of the property is a beautifully updated home, with an abundance of custom cabinetry, circular driveway, gated entrances, paved side road to the barn. Meticulously landscaped backyard, Mature trees pool with a brick water feature - a perfect oasis for relaxation or entertaining. A substantial barn with space for horses, livestock, or creative repurposing. Fertile side lot, irrigated affordably through Naglee Burk Irrigation District fee; ideal for crops or grazing. Zoned for agricultural use and even the addition of a second dwelling, opening endless possibilities for multi-generational living, guest quarters, or rental income. Large dog kennel/run. Property welcomes horses and livestock. Reach out today to make your vision a reality! This is your future if you are a buyer dreaming of a thriving homestead, equestrian haven, or dream project. Unmatched potential with possible seller financing.
Contact an agent
Home facts
- Year built:1977
- Listing ID #:225091014
- Added:82 day(s) ago
- Updated:October 01, 2025 at 02:57 PM
Rooms and interior
- Bedrooms:4
- Total bathrooms:3
- Full bathrooms:3
- Living area:2,735 sq. ft.
Heating and cooling
- Cooling:Ceiling Fan(s), Central
- Heating:Central, Electric, Fireplace(s)
Structure and exterior
- Roof:Slate
- Year built:1977
- Building area:2,735 sq. ft.
- Lot area:4.81 Acres
Utilities
- Sewer:Septic Connected
Finances and disclosures
- Price:$1,899,000
- Price per sq. ft.:$694.33
New listings near 21055 S Corral Hollow Road
- Open Sat, 1 to 4pmNew
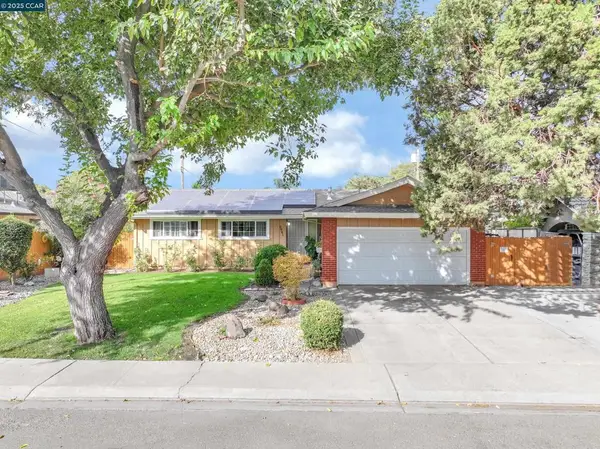 $590,000Active3 beds 2 baths1,345 sq. ft.
$590,000Active3 beds 2 baths1,345 sq. ft.2941 Cabrillo Dr, Tracy, CA 94531
MLS# 41113263Listed by: EXP REALTY OF CALIFORNIA INC. - New
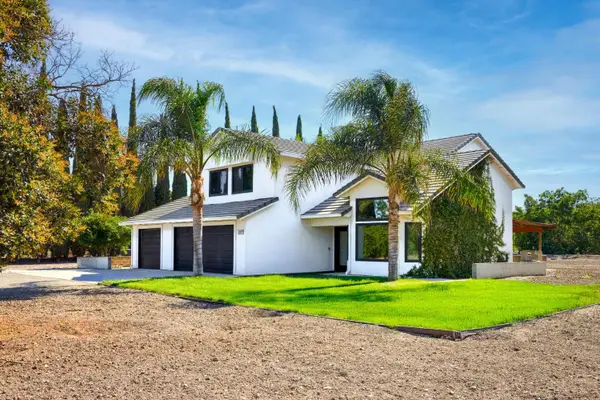 $1,149,000Active4 beds 3 baths2,360 sq. ft.
$1,149,000Active4 beds 3 baths2,360 sq. ft.29879 S Chrisman Road, Tracy, CA 95304
MLS# 225127284Listed by: KLEMM REAL ESTATE - New
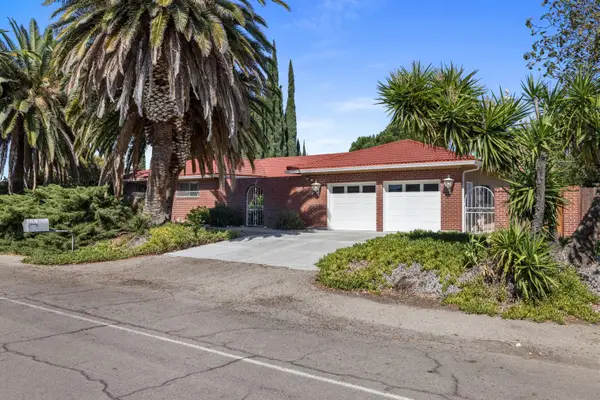 $888,000Active3 beds 2 baths2,267 sq. ft.
$888,000Active3 beds 2 baths2,267 sq. ft.15735 Redondo Drive, Tracy, CA 95304
MLS# 225127108Listed by: BERKSHIRE HATHAWAY HOMESERVICES-DRYSDALE PROPERTIES - New
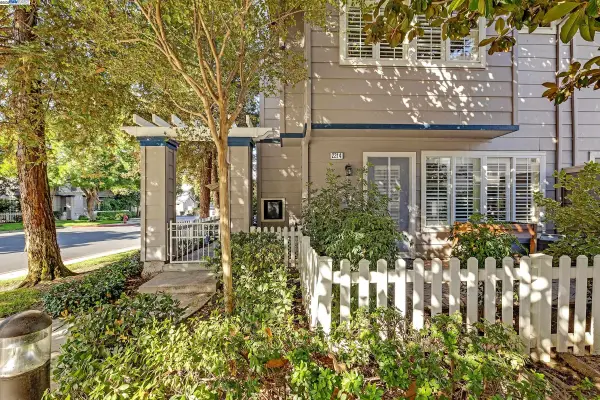 $465,000Active3 beds 3 baths1,368 sq. ft.
$465,000Active3 beds 3 baths1,368 sq. ft.2214 Morningside Ct, TRACY, CA 95376
MLS# 41113168Listed by: KELLER WILLIAMS TRI-VALLEY - New
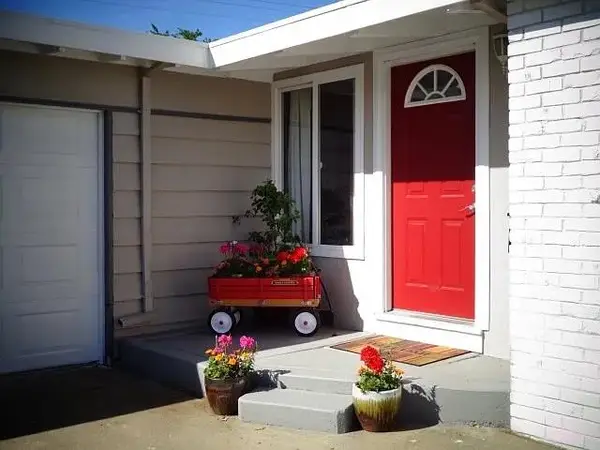 $525,000Active3 beds 2 baths1,120 sq. ft.
$525,000Active3 beds 2 baths1,120 sq. ft.110 W 23rd Street, Tracy, CA 95376
MLS# 225127011Listed by: PIERSON REAL ESTATE & INVESTMENTS - New
 $465,000Active3 beds 3 baths1,368 sq. ft.
$465,000Active3 beds 3 baths1,368 sq. ft.2214 Morningside Ct, Tracy, CA 95376
MLS# 41113168Listed by: KELLER WILLIAMS TRI-VALLEY - New
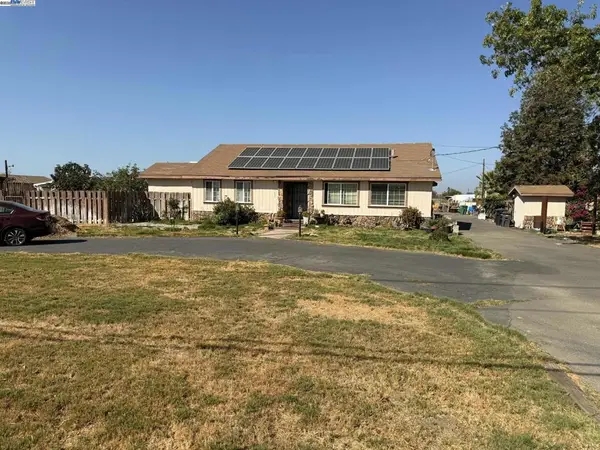 $899,000Active2 beds 2 baths1,462 sq. ft.
$899,000Active2 beds 2 baths1,462 sq. ft.11601 W Clover Rd, Tracy, CA 95376
MLS# 41113130Listed by: REAL ESTATE EBROKER INC - New
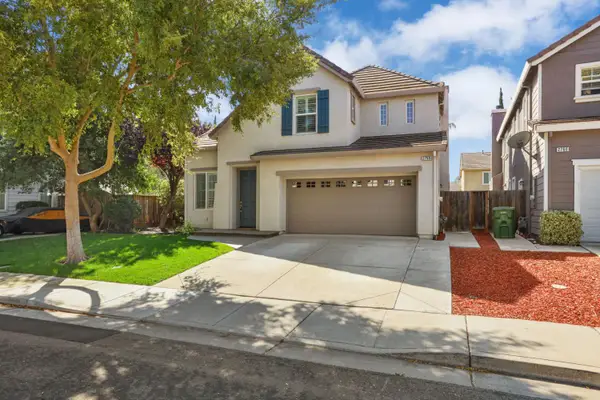 $725,000Active4 beds 3 baths2,331 sq. ft.
$725,000Active4 beds 3 baths2,331 sq. ft.2750 Shofield Lane, Tracy, CA 95377
MLS# 225126717Listed by: AT HOME REAL ESTATE GROUP - New
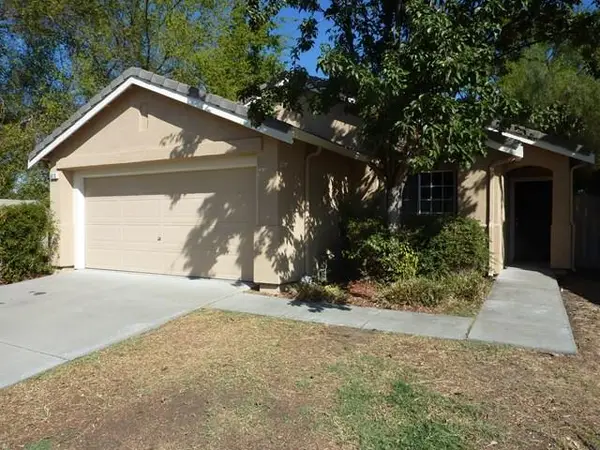 $554,900Active3 beds 2 baths1,090 sq. ft.
$554,900Active3 beds 2 baths1,090 sq. ft.613 Carol Louise Lane, Tracy, CA 95376
MLS# 225126864Listed by: DELTA PROPERTIES - New
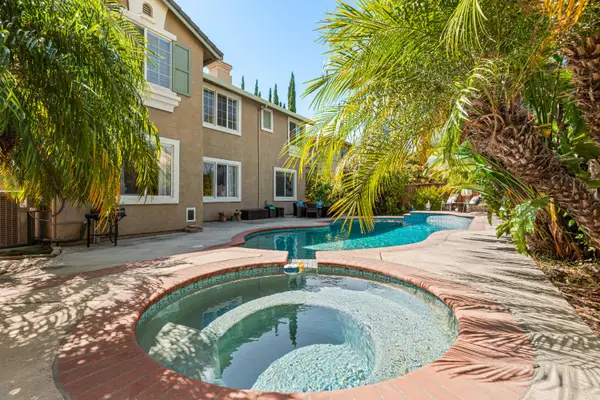 $775,000Active5 beds 3 baths2,559 sq. ft.
$775,000Active5 beds 3 baths2,559 sq. ft.747 Iberis Way, Tracy, CA 95376
MLS# 225120623Listed by: KLEMM REAL ESTATE
