2222 Davie Pl, TRACY, CA 95377
Local realty services provided by:ERA Excel Realty
2222 Davie Pl,TRACY, CA 95377
$1,050,000
- 4 Beds
- 4 Baths
- 3,311 sq. ft.
- Single family
- Active
Upcoming open houses
- Sat, Sep 0601:00 pm - 04:00 pm
- Sun, Sep 0701:00 pm - 04:00 pm
Listed by:chee lee(510) 453-1388
Office:re/max accord
MLS#:41109956
Source:CAREIL
Price summary
- Price:$1,050,000
- Price per sq. ft.:$317.12
- Monthly HOA dues:$93
About this home
Wow. What a Steal!! Experience exceptional living in the Tracy Hills community w/ 3,311 sf, w/ a 5,760 sf lot & 3-Car Garage adjacent to the Clubhouse & Corral Hollow Elementary School. Built by Shea Homes in 2021, this residence features over 200k in owner/builder upgrades, blending modern luxury with everyday comfort. Home offers 4 bedrooms & 3.5 baths, including a convenient downstairs junior suite; plus A glass-enclosed office-ideal for working from home. The inviting living & dining spaces seamlessly connect to a fully upgraded kitchen, highlighted by a dramatic waterfall island, premium soft-close cabinetry, stainless steel appliances, and a 5-burner cooktop. Premium electric roller blinds in the living, dining & master bedroom, rich wooden flooring downstairs, and plush carpeting upstairs add elegance throughout. Expansive Mastersuite, complete with a walk-in closet, dual vanities, a soaking tub & a separate shower. All bathrooms are fully upgraded. Enjoy smart home features a camera doorbell, Amazon Echo, Eero & a smart thermostat. Both garages offer premium epoxy flooring. Beautifully landscaped, low-maintenance backyard w/ artificial turf, stamped concrete, built-in seating, and a tranquil water fountain-perfect for entertaining guests. Open Sat & Sun, 1-4pm
Contact an agent
Home facts
- Year built:2021
- Listing ID #:41109956
- Added:1 day(s) ago
- Updated:September 02, 2025 at 03:38 AM
Rooms and interior
- Bedrooms:4
- Total bathrooms:4
- Full bathrooms:3
- Half bathrooms:1
- Living area:3,311 sq. ft.
Heating and cooling
- Cooling:Central -1 Zone
- Heating:Two or More Heating Zones
Structure and exterior
- Roof:Tile
- Year built:2021
- Building area:3,311 sq. ft.
- Lot area:0.13 Acres
Utilities
- Water:City/Public
- Sewer:Sewer - Public
Finances and disclosures
- Price:$1,050,000
- Price per sq. ft.:$317.12
New listings near 2222 Davie Pl
- Open Sat, 1 to 4pmNew
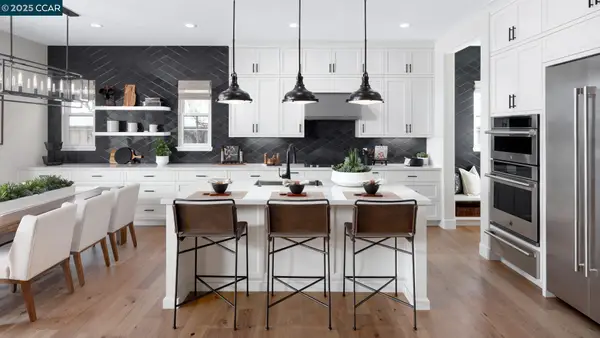 $699,000Active2 beds 2 baths1,768 sq. ft.
$699,000Active2 beds 2 baths1,768 sq. ft.1861 Cascade Lane, TRACY, CA 95377
MLS# 41109950Listed by: TOLL BROTHERS REAL ESTATE,INC - Open Sat, 1 to 4pmNew
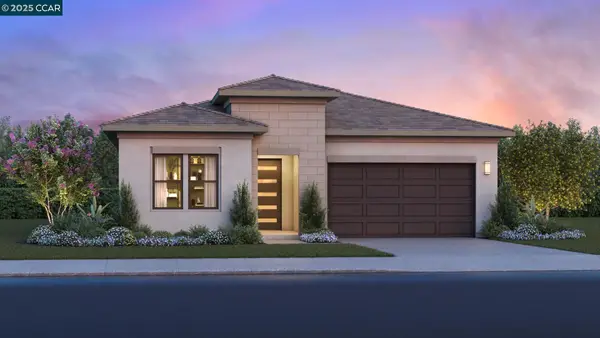 $694,995Active2 beds 2 baths1,829 sq. ft.
$694,995Active2 beds 2 baths1,829 sq. ft.2803 Beyers Avenue, TRACY, CA 95377
MLS# 41109952Listed by: TOLL BROTHERS REAL ESTATE,INC - Open Sat, 1 to 4pmNew
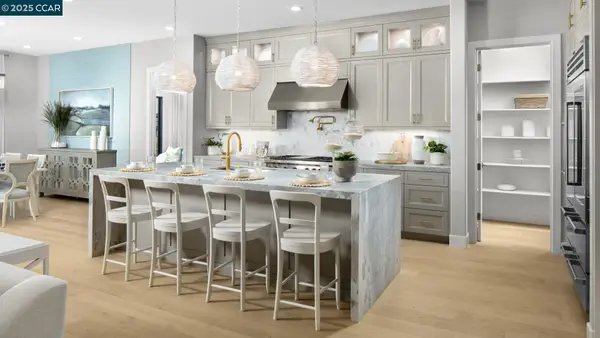 $899,000Active3 beds 3 baths2,520 sq. ft.
$899,000Active3 beds 3 baths2,520 sq. ft.1551 Aloha Lane, TRACY, CA 95377
MLS# 41109953Listed by: TOLL BROTHERS REAL ESTATE,INC - Open Sat, 1 to 4pmNew
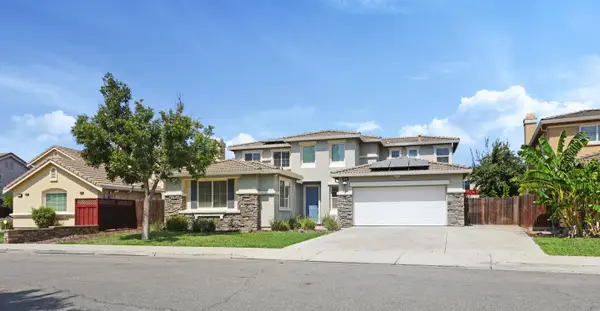 $859,000Active5 beds 3 baths3,114 sq. ft.
$859,000Active5 beds 3 baths3,114 sq. ft.2265 Barcelona Drive, TRACY, CA 95377
MLS# 82019713Listed by: HIN REAL ESTATE - New
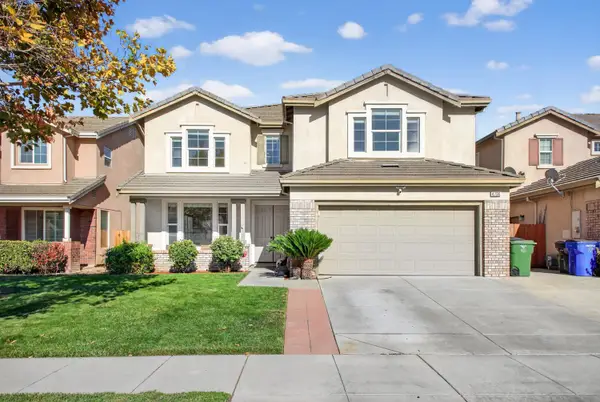 $800,000Active5 beds 3 baths2,836 sq. ft.
$800,000Active5 beds 3 baths2,836 sq. ft.4700 Glenbrook Drive, Tracy, CA 95377
MLS# 225114071Listed by: CROWN KEY REALTY, INC. - New
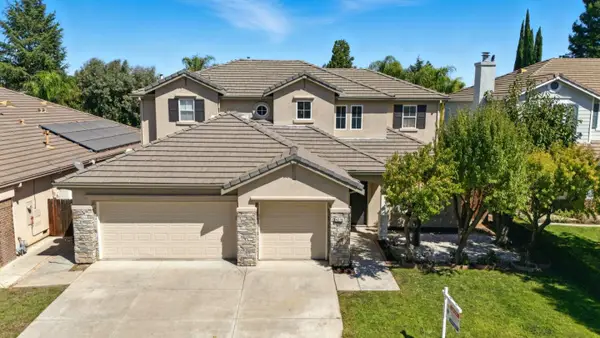 $849,000Active4 beds 3 baths2,588 sq. ft.
$849,000Active4 beds 3 baths2,588 sq. ft.4276 Oakridge Drive, TRACY, CA 95377
MLS# 82019332Listed by: RE/MAX SANTA CLARA VALLEY - New
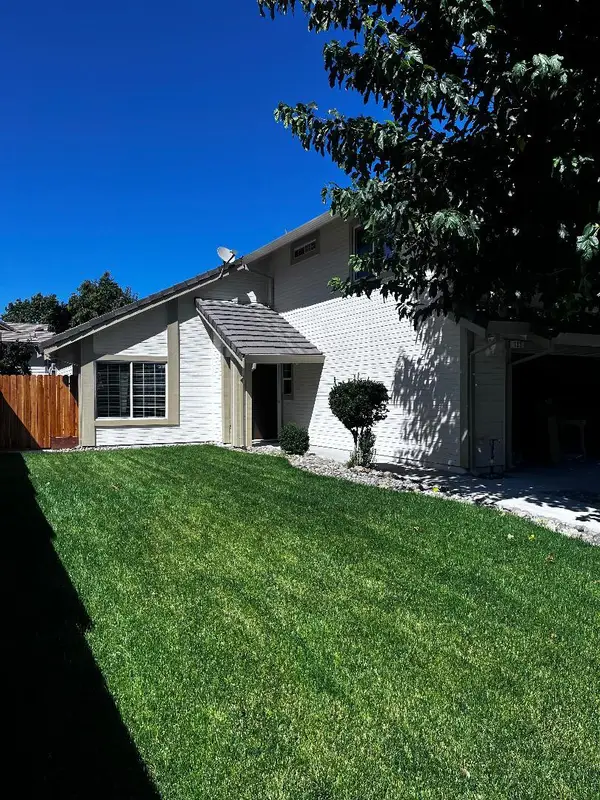 $785,000Active4 beds 3 baths2,045 sq. ft.
$785,000Active4 beds 3 baths2,045 sq. ft.155 Loma Prieta Circle, Tracy, CA 95376
MLS# 225113602Listed by: ALLISON JAMES ESTATES & HOMES - New
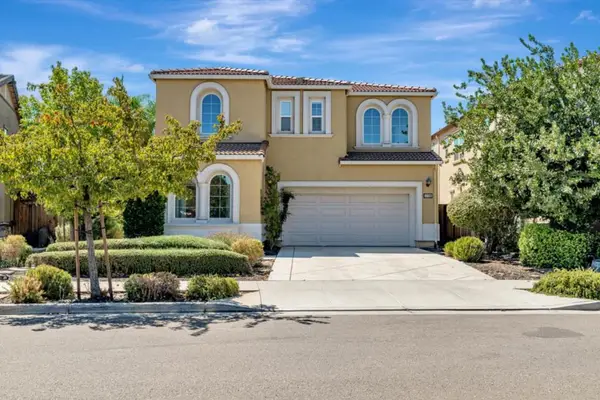 $915,000Active4 beds 3 baths2,907 sq. ft.
$915,000Active4 beds 3 baths2,907 sq. ft.1798 Ponderosa Drive, Tracy, CA 95376
MLS# ML82019170Listed by: GOODVIEW FINANCIAL & REAL ESTATE - New
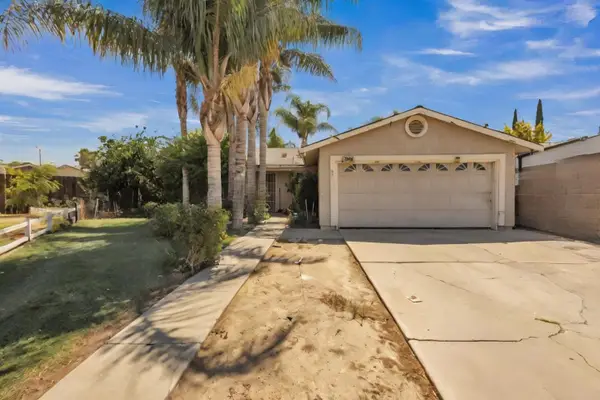 $550,000Active3 beds 2 baths1,360 sq. ft.
$550,000Active3 beds 2 baths1,360 sq. ft.500 Chestnut Avenue, Tracy, CA 95376
MLS# 225098600Listed by: BHGRE INTEGRITY REAL ESTATE
