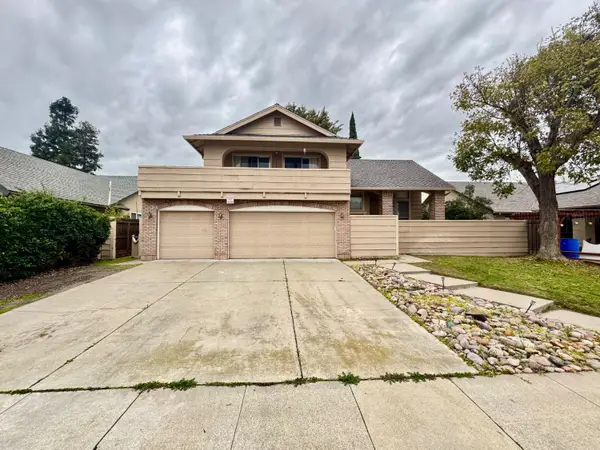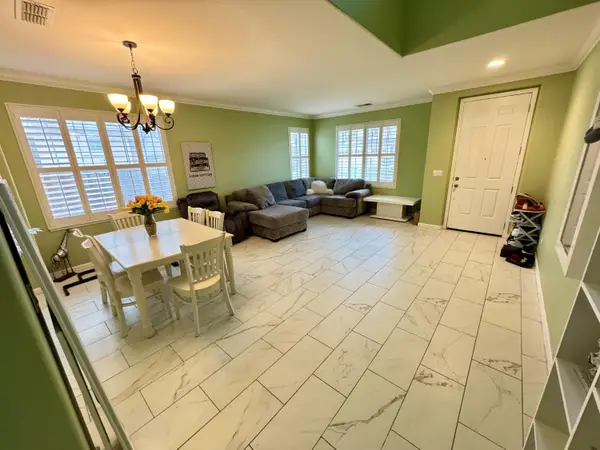22992 Currier Drive, Tracy, CA 95304
Local realty services provided by:ERA Carlile Realty Group
22992 Currier Drive,Tracy, CA 95304
$899,000
- 4 Beds
- 2 Baths
- 1,763 sq. ft.
- Single family
- Active
Listed by: ernie walker
Office: kw central valley
MLS#:225082874
Source:MFMLS
Price summary
- Price:$899,000
- Price per sq. ft.:$509.93
About this home
Elegance meets Countryside living! This 3 bedroom, 2.5 bath corner home on a 17,350 sq. ft. lot has been through an impressive 2023 remodel. The original 4th bedroom converted into the formal dining room, kitchen redesigned with island, pendant lights, new appliances, granite countertops and backsplash. New paint and flooring throughout. New light fixtures and chandeliers. New laundry wall mounted folding table, water softener and garage epoxy flooring. The exterior has new privacy fencing, new cobblestone rocks, plants, and front/rear sprinkler system added. New stamped concrete in front, side, and backyard. RV/Boat side yard parking with a new carport and side gate access. The front door and porch were raised and new concrete steps with step lights added. New stacked stone siding trim and under concrete gutter drainage system installed. New half circle driveway and water fountain. The large backyard has two storage barns (10x12 and 12x24), a play structure and treehouse. The owned solar is a 40 panel 6K watt system. New ADT alarm system with cameras. Electrical rewired and new electrical outlets were installed. New under house plumbing with ABS fixture to existing drain lines. Nearby are schools, Costco, shopping, and freeway access to I580/205 (Mtn House Exit).
Contact an agent
Home facts
- Year built:1967
- Listing ID #:225082874
- Added:198 day(s) ago
- Updated:January 07, 2026 at 04:40 PM
Rooms and interior
- Bedrooms:4
- Total bathrooms:2
- Full bathrooms:2
- Living area:1,763 sq. ft.
Heating and cooling
- Cooling:Ceiling Fan(s), Central
- Heating:Central, Fireplace(s)
Structure and exterior
- Roof:Composition Shingle
- Year built:1967
- Building area:1,763 sq. ft.
- Lot area:0.4 Acres
Utilities
- Sewer:Septic System
Finances and disclosures
- Price:$899,000
- Price per sq. ft.:$509.93
New listings near 22992 Currier Drive
- New
 $930,000Active4 beds 3 baths2,588 sq. ft.
$930,000Active4 beds 3 baths2,588 sq. ft.544 Glenbriar Circle, Tracy, CA 95377
MLS# 226001004Listed by: GROBECKER HOLLAND INTERNATIONAL INC. - New
 $325,000Active2 beds 2 baths1,059 sq. ft.
$325,000Active2 beds 2 baths1,059 sq. ft.565 Peerless Way #302, Tracy, CA 95376
MLS# 226001326Listed by: KELLER WILLIAMS CENTRAL VALLEY - New
 $480,000Active4 beds 2 baths1,197 sq. ft.
$480,000Active4 beds 2 baths1,197 sq. ft.379 E 22nd Street, Tracy, CA 95376
MLS# 226001371Listed by: A 2 Z HOMES, INC. - New
 $694,995Active2 beds 2 baths1,880 sq. ft.
$694,995Active2 beds 2 baths1,880 sq. ft.1883 Serene Court, TRACY, CA 95377
MLS# 41120066Listed by: TOLL BROTHERS REAL ESTATE,INC - New
 $190,000Active3 beds 2 baths1,344 sq. ft.
$190,000Active3 beds 2 baths1,344 sq. ft.812 W Clover #66, Tracy, CA 95376
MLS# 225023630Listed by: YRIGOLLEN REAL ESTATE - New
 $1,200,000Active4 beds 4 baths2,496 sq. ft.
$1,200,000Active4 beds 4 baths2,496 sq. ft.23457 Currier Drive, Tracy, CA 95304
MLS# IV25254585Listed by: GS STRATEGIES, INC. - Open Sat, 11:30am to 2pmNew
 $850,000Active4 beds 3 baths2,672 sq. ft.
$850,000Active4 beds 3 baths2,672 sq. ft.252 Lasata Dr, Tracy, CA 95377
MLS# 41119973Listed by: EXP REALTY OF NORTHERN CA, INC - New
 $799,888Active4 beds 3 baths2,907 sq. ft.
$799,888Active4 beds 3 baths2,907 sq. ft.1798 Ponderosa Drive, Tracy, CA 95376
MLS# ML82030181Listed by: KELLER WILLIAMS REALTY-SILICON VALLEY - Open Sun, 11am to 1pmNew
 $650,000Active3 beds 3 baths1,754 sq. ft.
$650,000Active3 beds 3 baths1,754 sq. ft.15 Wimbledon Lane, Tracy, CA 95376
MLS# 226000438Listed by: KELLER WILLIAMS CENTRAL VALLEY - Open Sun, 2 to 4pmNew
 $730,000Active4 beds 3 baths2,285 sq. ft.
$730,000Active4 beds 3 baths2,285 sq. ft.840 Saffron Drive, Tracy, CA 95377
MLS# 226000461Listed by: KELLER WILLIAMS CENTRAL VALLEY
