2371 Rio Grande Drive, Tracy, CA 95377
Local realty services provided by:ERA Carlile Realty Group
2371 Rio Grande Drive,Tracy, CA 95377
$1,179,950
- 5 Beds
- 5 Baths
- 3,755 sq. ft.
- Single family
- Active
Listed by: william doerlich, rick young
Office: realty one group today
MLS#:225133016
Source:MFMLS
Price summary
- Price:$1,179,950
- Price per sq. ft.:$314.23
- Monthly HOA dues:$40
About this home
Opportunity in Tracy's Ellis community for a beautiful home with the floor plan everyone wants! Open entrance with a private downstairs en-suite continuing to an expansive Great Room of gathering space and the kitchen of your dreams. Upstairs are the Primary Suite, a junior ensuite and a two bedroom tandem with a separate bath. The Primary suite is expansive with separate vanity sinks and two separate closets. The garage is finished with extensive storage, a separate full kitchen and engineered wood flooring. An landscaped yard includes a pergola-covered patio and separate gazebo for relaxing quiet conversations. Imagine coming home to settle into your own oasis and relax with family and friends...
Contact an agent
Home facts
- Year built:2018
- Listing ID #:225133016
- Added:106 day(s) ago
- Updated:February 06, 2026 at 04:47 PM
Rooms and interior
- Bedrooms:5
- Total bathrooms:5
- Full bathrooms:4
- Living area:3,755 sq. ft.
Heating and cooling
- Cooling:Central
- Heating:Central, Fireplace(s), Solar with Backup
Structure and exterior
- Roof:Spanish Tile
- Year built:2018
- Building area:3,755 sq. ft.
- Lot area:0.16 Acres
Utilities
- Sewer:Public Sewer
Finances and disclosures
- Price:$1,179,950
- Price per sq. ft.:$314.23
New listings near 2371 Rio Grande Drive
- Open Sun, 11am to 5pmNew
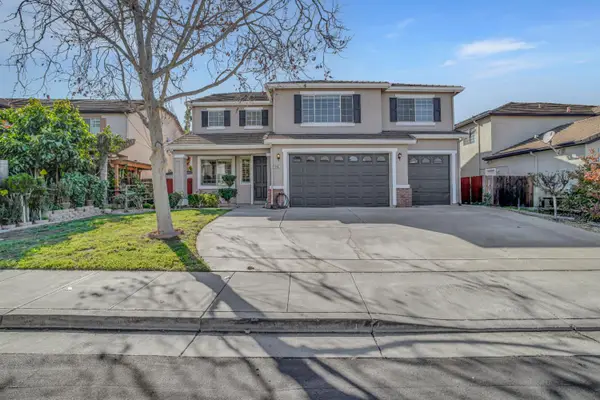 $875,000Active5 beds 3 baths3,712 sq. ft.
$875,000Active5 beds 3 baths3,712 sq. ft.1382 Windsong Drive, Tracy, CA 95377
MLS# 226013472Listed by: EXP REALTY OF NORTHERN CALIFORNIA, INC. - Open Sat, 1 to 3pmNew
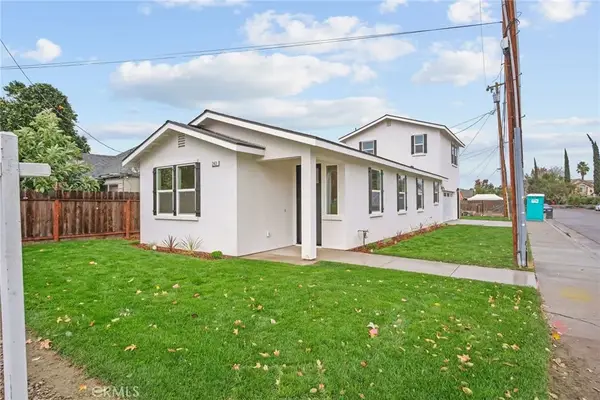 $659,901Active4 beds 3 baths1,571 sq. ft.
$659,901Active4 beds 3 baths1,571 sq. ft.243 E 3rd Street, Tracy, CA 95376
MLS# MC26030983Listed by: CA REAL ESTATE SERVICES - Open Sat, 1 to 3pmNew
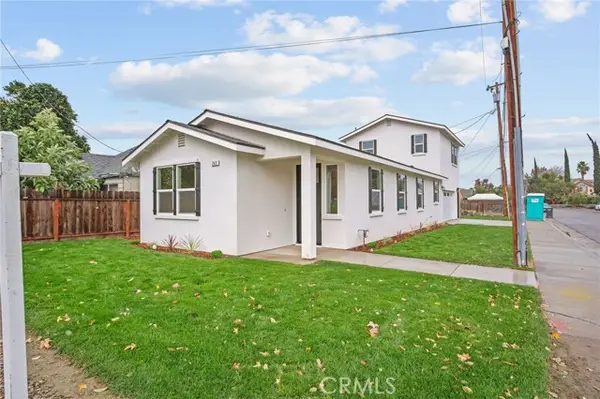 $659,901Active4 beds 3 baths1,571 sq. ft.
$659,901Active4 beds 3 baths1,571 sq. ft.243 3rd Street, Tracy, CA 95376
MLS# MC26030983Listed by: CA REAL ESTATE SERVICES - Open Sat, 10am to 4pmNew
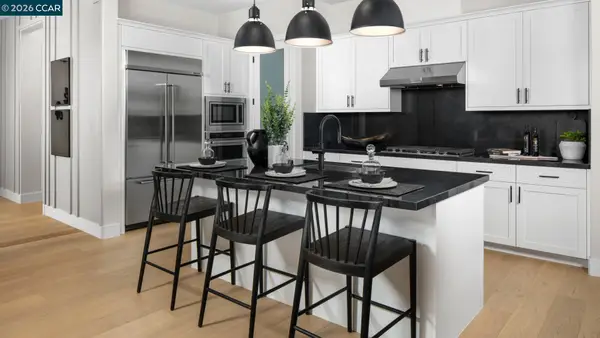 $723,000Active2 beds 2 baths1,829 sq. ft.
$723,000Active2 beds 2 baths1,829 sq. ft.1877 Cascade Lane, TRACY, CA 95377
MLS# 41123443Listed by: TOLL BROTHERS REAL ESTATE,INC - Open Sat, 10am to 4pmNew
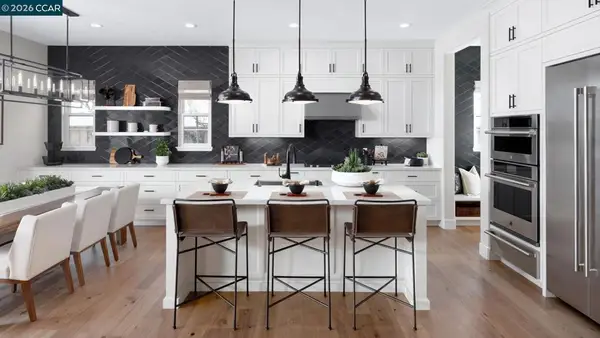 $689,000Active2 beds 2 baths1,768 sq. ft.
$689,000Active2 beds 2 baths1,768 sq. ft.1861 1861 Cascade Lane, Tracy, CA 95377
MLS# 41123436Listed by: TOLL BROTHERS REAL ESTATE,INC - New
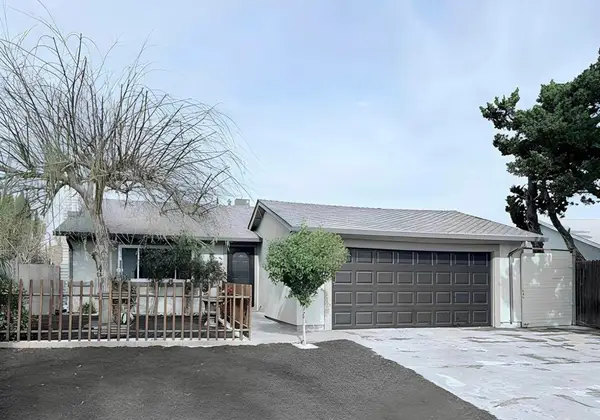 $610,000Active4 beds 2 baths1,422 sq. ft.
$610,000Active4 beds 2 baths1,422 sq. ft.1651 1651 W Beverly Pl, Tracy, CA 95376
MLS# 41123297Listed by: SELECT REALTY INVESTMENTS - New
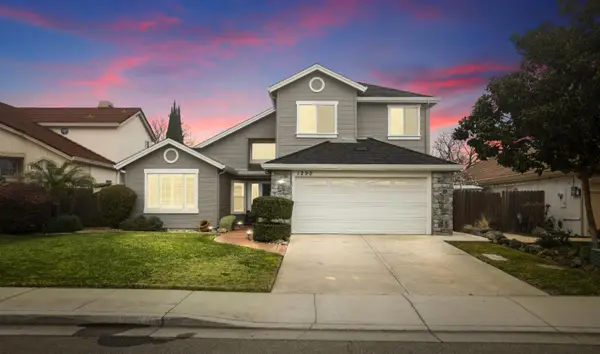 $699,950Active4 beds 3 baths2,333 sq. ft.
$699,950Active4 beds 3 baths2,333 sq. ft.1295 Cornucopia Place, Tracy, CA 95377
MLS# 226008607Listed by: KELLER WILLIAMS CENTRAL VALLEY - New
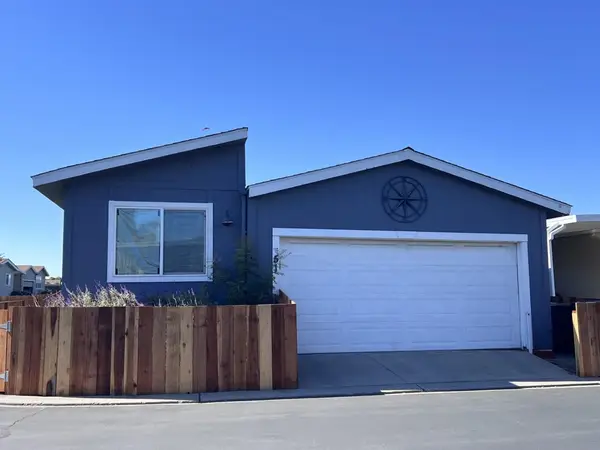 $189,900Active2 beds 2 baths
$189,900Active2 beds 2 baths812 W Clover Rd, Tracy, CA 95376
MLS# 41123280Listed by: AILLION REALTY INC. - New
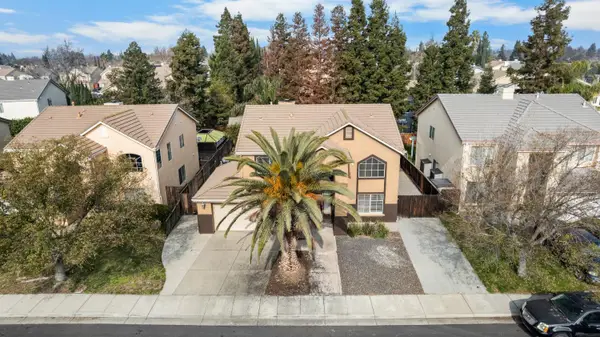 $625,000Active3 beds 3 baths2,056 sq. ft.
$625,000Active3 beds 3 baths2,056 sq. ft.2055 Tahoe Circle, Tracy, CA 95376
MLS# 226011843Listed by: KELLER WILLIAMS REALTY - New
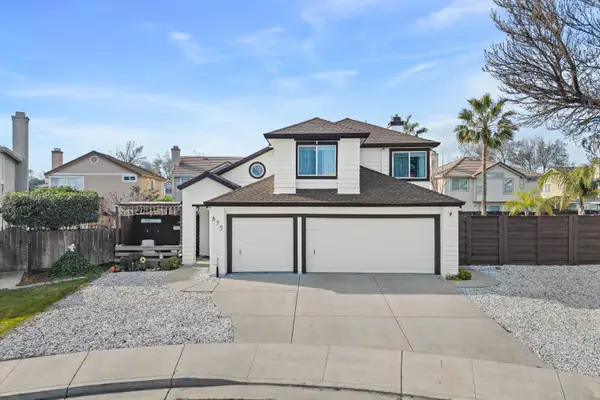 $719,999Active4 beds 3 baths1,898 sq. ft.
$719,999Active4 beds 3 baths1,898 sq. ft.875 Westleigh Ct., Tracy, CA 95376
MLS# 226012928Listed by: REALTY ONE GROUP ZOOM

