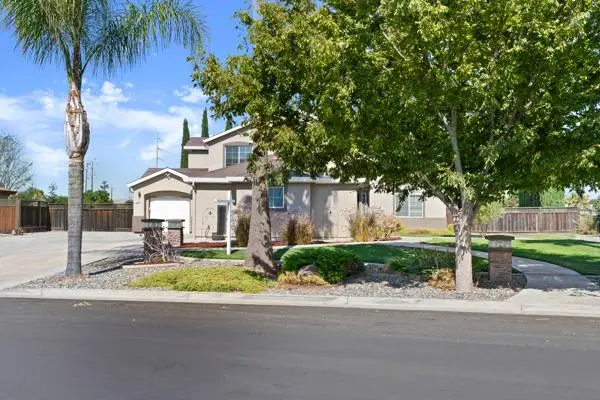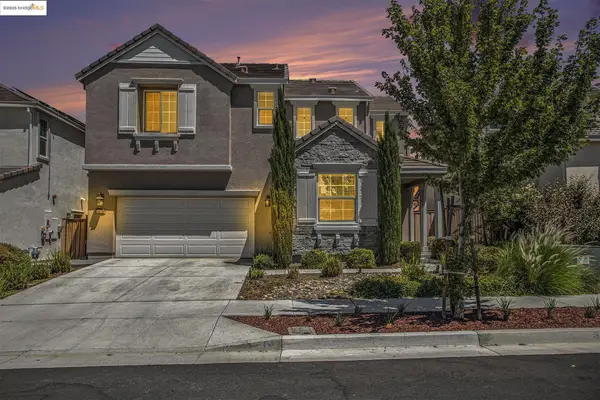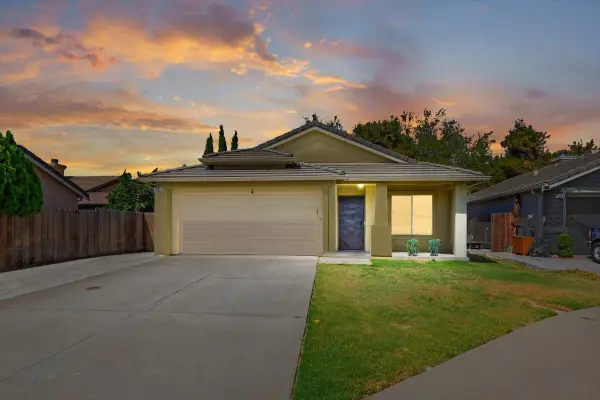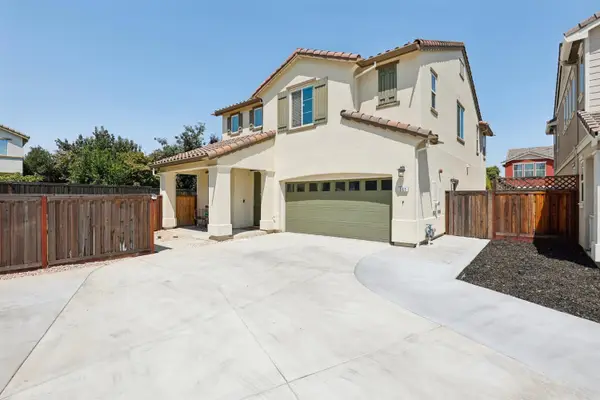28389 Depot Master Drive, Tracy, CA 95304
Local realty services provided by:ERA Carlile Realty Group



28389 Depot Master Drive,Tracy, CA 95304
$1,099,000
- 5 Beds
- 4 Baths
- 3,017 sq. ft.
- Single family
- Pending
Listed by:naidy nova ceja
Office:legacy realty group, inc.
MLS#:225093790
Source:MFMLS
Price summary
- Price:$1,099,000
- Price per sq. ft.:$364.27
About this home
Welcome to Linne Estates a rare blend of luxury, functionality, and space in one of Tracy's most desirable school zones. Situated in San Joaquin County (outside city limits) yet zoned for Tracy's top-rated schools, this 5-bedroom, 3.5-bath home sits on a 0.39-acre lot and offers a seamless mix of comfort, elegance, and modern smart-home innovation.Designed with multigenerational living in mind, the layout includes dual primary suites on each level. A full bedroom and bathroom on the main floor provide ideal accommodations for guests or extended stays. The chef's kitchen is a true showstopper, boasting Italian Sicilian quartz waterfall countertops, a spacious walk-in pantry with deep walnut butcher block counters, JennAir double ovens, and a whisper-quiet Bosch dishwasher. A formal dining room and dedicated office further enhance the home's livability. Smart and sustainable features include owned solar, a Tesla EV charger, water softener, app-controlled tankless water heater, smart lighting, and UV silver window film. Outside, you'll find RV access, parking for up to nine vehicles, a detached garage, and blueprint-ready plans for an ADU. With ample space for your dream pool and just 1 mile from the Tracy ACE train station this home is more than a place to live, it's a lifestyle.
Contact an agent
Home facts
- Year built:2004
- Listing Id #:225093790
- Added:31 day(s) ago
- Updated:August 16, 2025 at 07:12 AM
Rooms and interior
- Bedrooms:5
- Total bathrooms:4
- Full bathrooms:3
- Living area:3,017 sq. ft.
Heating and cooling
- Cooling:Ceiling Fan(s), Central
- Heating:Central
Structure and exterior
- Roof:Composition Shingle
- Year built:2004
- Building area:3,017 sq. ft.
- Lot area:0.4 Acres
Utilities
- Sewer:In & Connected
Finances and disclosures
- Price:$1,099,000
- Price per sq. ft.:$364.27
New listings near 28389 Depot Master Drive
- New
 $859,000Active4 beds 3 baths2,340 sq. ft.
$859,000Active4 beds 3 baths2,340 sq. ft.6476 Dan Havicus Dr, TRACY, CA 95377
MLS# 41108405Listed by: CAL BAY REALTY - New
 $859,000Active4 beds 3 baths2,220 sq. ft.
$859,000Active4 beds 3 baths2,220 sq. ft.300 W Alameda Drive, Tracy, CA 95391
MLS# 225107509Listed by: KLEMM REAL ESTATE - Open Sat, 1 to 4pmNew
 $949,500Active5 beds 3 baths2,648 sq. ft.
$949,500Active5 beds 3 baths2,648 sq. ft.6716 Kiln Pl, TRACY, CA 95377
MLS# 41108321Listed by: REALTY ONE GROUP AMR - New
 $595,000Active3 beds 2 baths1,159 sq. ft.
$595,000Active3 beds 2 baths1,159 sq. ft.1341 Appalosa Court, Tracy, CA 95376
MLS# 225105281Listed by: KLEMM REAL ESTATE - Open Sat, 1 to 4pmNew
 $839,950Active4 beds 3 baths2,178 sq. ft.
$839,950Active4 beds 3 baths2,178 sq. ft.675 N Museo Drive, Tracy, CA 95391
MLS# 225105294Listed by: HERO REAL ESTATE - Open Sat, 12 to 3pmNew
 $570,000Active3 beds 2 baths1,337 sq. ft.
$570,000Active3 beds 2 baths1,337 sq. ft.3341 Cheryl Court, Tracy, CA 95376
MLS# 225105891Listed by: HOME BUYERS REALTY - Open Sat, 2 to 4pmNew
 $545,000Active3 beds 1 baths1,064 sq. ft.
$545,000Active3 beds 1 baths1,064 sq. ft.410 W Emerson Avenue, Tracy, CA 95376
MLS# 225102477Listed by: INTERO REAL ESTATE SERVICES - Open Sat, 12 to 3pmNew
 $879,000Active4 beds 3 baths2,672 sq. ft.
$879,000Active4 beds 3 baths2,672 sq. ft.361 Aaron, Tracy, CA 95377
MLS# 225105524Listed by: REDFIN CORPORATION - Open Sun, 12 to 3pmNew
 $645,500Active4 beds 3 baths1,705 sq. ft.
$645,500Active4 beds 3 baths1,705 sq. ft.2883 Saint Martins Way, TRACY, CA 95377
MLS# 41108123Listed by: EXCEL REALTY - New
 $615,000Active3 beds 2 baths1,558 sq. ft.
$615,000Active3 beds 2 baths1,558 sq. ft.930 Plantation Court, Tracy, CA 95376
MLS# 225107057Listed by: HOMESMART PV AND ASSOCIATES
