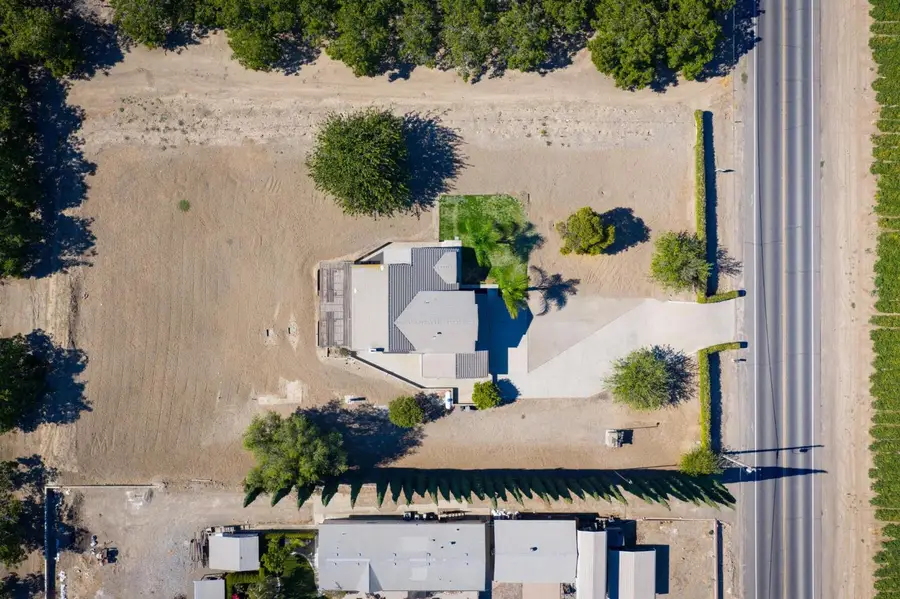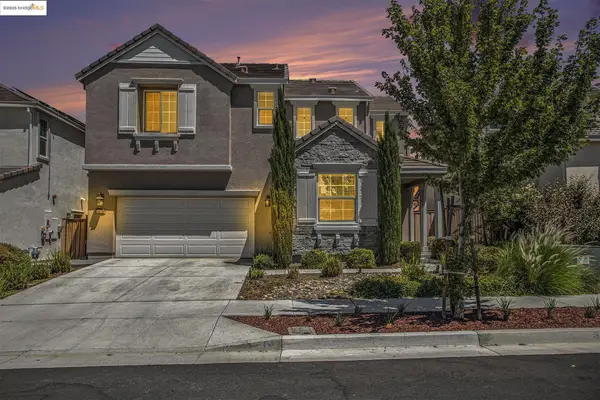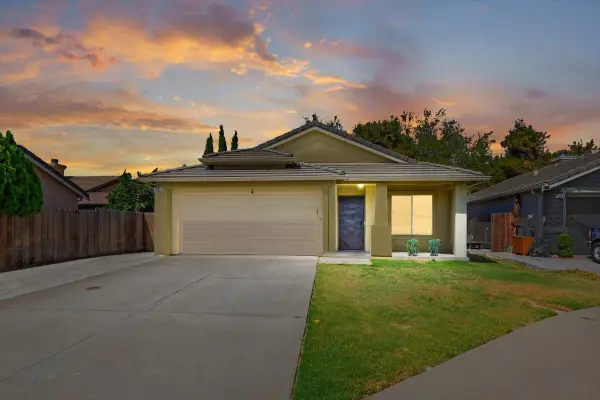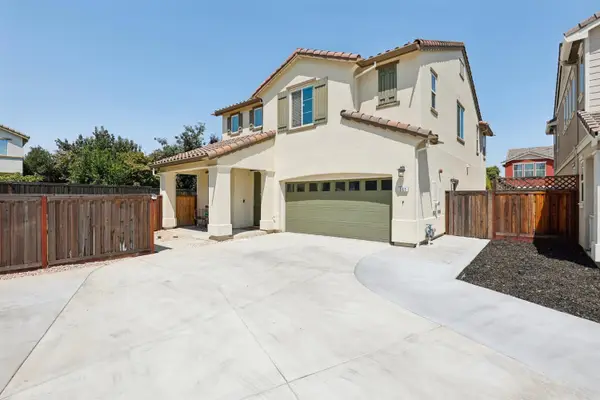29879 S Chrisman Road, Tracy, CA 95304
Local realty services provided by:ERA Carlile Realty Group



29879 S Chrisman Road,Tracy, CA 95304
$1,199,000
- 4 Beds
- 3 Baths
- 2,360 sq. ft.
- Single family
- Active
Listed by:erica hall
Office:klemm real estate
MLS#:225093491
Source:MFMLS
Price summary
- Price:$1,199,000
- Price per sq. ft.:$508.05
About this home
Welcome to your dream home featuring over $250k in exquisite upgrades that are sure to impress. Situated on over an acre lot, with 3 spacious bedrooms upstairs plus a master retreat that can be easily converted into a 5th bedroom. Downstairs has a full bed/bath. Plenty of space for your RVs, boats, toys, and it's ready to receive your ADU with it's own separate meter (buyer to verify prelim shows another address). The 3 car garage has smart meters for your convenience. Exterior upgrades: center block wall at entry, newer stucco finish, seamless gutters and let's not forget the home is surrounded by an orchard view and gorgeous sunsets. Kitchen was completely remodeled May/2025 offering quartz countertops, Frigidaire appliances, reverse osmosis, and upgraded AAA water system. Enjoy the Milgard windows, glass doors, level 5 floated finish walls, LVP flooring, & custom built on site stainless steel stairwell. All bathrooms present sloped floors from the doorway to the drain with custom tile finish and rain shower system. Primary bathroom has a spa like feel with a relaxing soaking tub and water sprayer feature. Country Gem with endless possibilities.
Contact an agent
Home facts
- Year built:1991
- Listing Id #:225093491
- Added:31 day(s) ago
- Updated:August 16, 2025 at 02:44 PM
Rooms and interior
- Bedrooms:4
- Total bathrooms:3
- Full bathrooms:3
- Living area:2,360 sq. ft.
Heating and cooling
- Cooling:Ceiling Fan(s), Central
- Heating:Central
Structure and exterior
- Roof:Tile
- Year built:1991
- Building area:2,360 sq. ft.
- Lot area:1.01 Acres
Utilities
- Sewer:Septic System
Finances and disclosures
- Price:$1,199,000
- Price per sq. ft.:$508.05
New listings near 29879 S Chrisman Road
- New
 $859,000Active4 beds 3 baths2,340 sq. ft.
$859,000Active4 beds 3 baths2,340 sq. ft.6476 Dan Havicus Dr, TRACY, CA 95377
MLS# 41108405Listed by: CAL BAY REALTY - New
 $859,000Active4 beds 3 baths2,220 sq. ft.
$859,000Active4 beds 3 baths2,220 sq. ft.300 W Alameda Drive, Tracy, CA 95391
MLS# 225107509Listed by: KLEMM REAL ESTATE - Open Sat, 1 to 4pmNew
 $949,500Active5 beds 3 baths2,648 sq. ft.
$949,500Active5 beds 3 baths2,648 sq. ft.6716 Kiln Pl, TRACY, CA 95377
MLS# 41108321Listed by: REALTY ONE GROUP AMR - New
 $595,000Active3 beds 2 baths1,159 sq. ft.
$595,000Active3 beds 2 baths1,159 sq. ft.1341 Appalosa Court, Tracy, CA 95376
MLS# 225105281Listed by: KLEMM REAL ESTATE - Open Sat, 1 to 4pmNew
 $839,950Active4 beds 3 baths2,178 sq. ft.
$839,950Active4 beds 3 baths2,178 sq. ft.675 N Museo Drive, Tracy, CA 95391
MLS# 225105294Listed by: HERO REAL ESTATE - Open Sat, 12 to 3pmNew
 $570,000Active3 beds 2 baths1,337 sq. ft.
$570,000Active3 beds 2 baths1,337 sq. ft.3341 Cheryl Court, Tracy, CA 95376
MLS# 225105891Listed by: HOME BUYERS REALTY - Open Sat, 2 to 4pmNew
 $545,000Active3 beds 1 baths1,064 sq. ft.
$545,000Active3 beds 1 baths1,064 sq. ft.410 W Emerson Avenue, Tracy, CA 95376
MLS# 225102477Listed by: INTERO REAL ESTATE SERVICES - Open Sat, 12 to 3pmNew
 $879,000Active4 beds 3 baths2,672 sq. ft.
$879,000Active4 beds 3 baths2,672 sq. ft.361 Aaron, Tracy, CA 95377
MLS# 225105524Listed by: REDFIN CORPORATION - Open Sun, 12 to 3pmNew
 $645,500Active4 beds 3 baths1,705 sq. ft.
$645,500Active4 beds 3 baths1,705 sq. ft.2883 Saint Martins Way, TRACY, CA 95377
MLS# 41108123Listed by: EXCEL REALTY - New
 $615,000Active3 beds 2 baths1,558 sq. ft.
$615,000Active3 beds 2 baths1,558 sq. ft.930 Plantation Court, Tracy, CA 95376
MLS# 225107057Listed by: HOMESMART PV AND ASSOCIATES
