4460 W Pine Haven Drive, Tracy, CA 95304
Local realty services provided by:ERA Carlile Realty Group
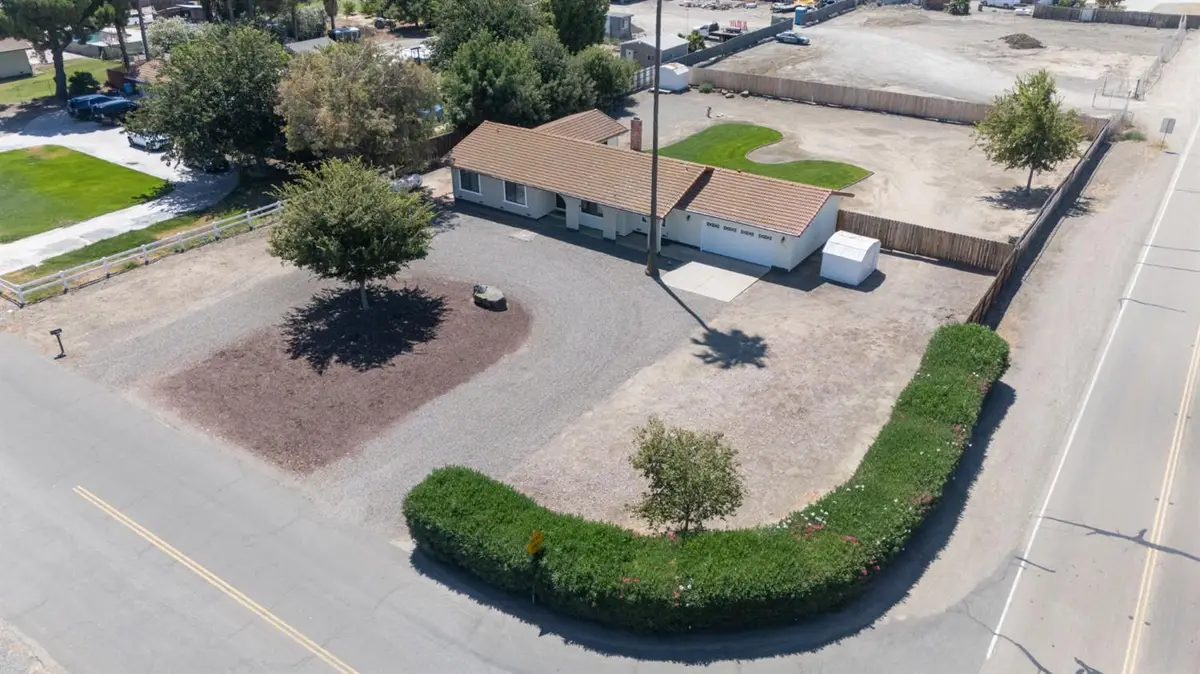

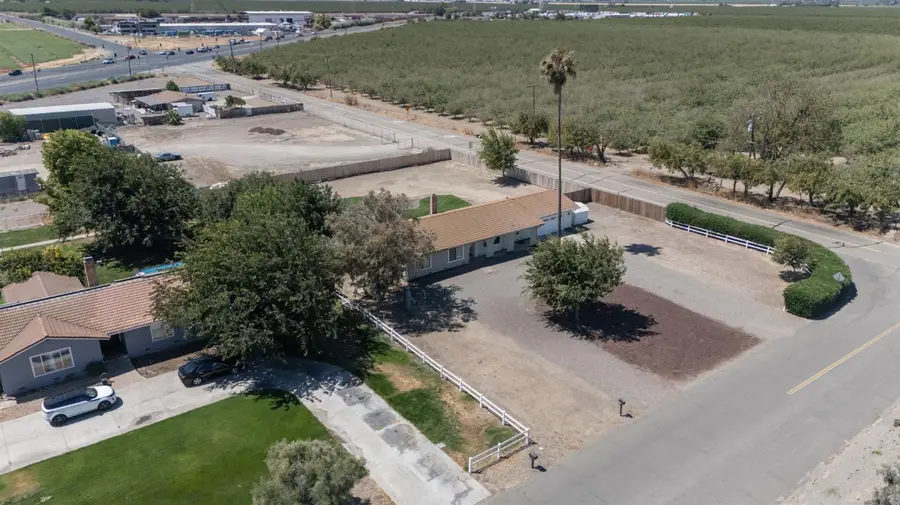
4460 W Pine Haven Drive,Tracy, CA 95304
$950,000
- 4 Beds
- 2 Baths
- 1,939 sq. ft.
- Single family
- Pending
Listed by:tyler uecker
Office:real broker
MLS#:225100282
Source:MFMLS
Price summary
- Price:$950,000
- Price per sq. ft.:$489.94
About this home
Country Ranch Retreat on 1.45 acres features 4 bedrooms, 2 baths and 1,939 sf! Discover laid‑back country living at its finest!! Located on a quiet cul‑de‑sac this spacious ranch‑style residence, built in 1978, rests on a generous 1.45‑acre lot. Offering RV and boat access, ample space for a work-shop, gardens or hobby space, and a tranquil setting just minutes from I‑5, 205, 580, and Hwy 99. Inside you will LOVE the hardwood flooring, expansive great room with a cozy wood‑burning fireplace, and a gorgeous gourmet kitchen with granite counter tops a breakfast bar and an open family/living layout, ideal for entertaining. This homes layout flows naturally for both everyday living and larger gatherings. Mechanical comforts include central heating & Air conditioning, while exterior features include stucco construction, tile roof, and full fencing with both wood and chain‑link as well as rear sprinkler irrigation Zoned R‑R for rural residential flexibility, this home offers the perfect balance of privacy, acreage, and easy freeway access while still within reach of schools and amenities!!
Contact an agent
Home facts
- Year built:1978
- Listing Id #:225100282
- Added:16 day(s) ago
- Updated:August 16, 2025 at 07:12 AM
Rooms and interior
- Bedrooms:4
- Total bathrooms:2
- Full bathrooms:2
- Living area:1,939 sq. ft.
Heating and cooling
- Cooling:Ceiling Fan(s), Central
- Heating:Central
Structure and exterior
- Roof:Tile
- Year built:1978
- Building area:1,939 sq. ft.
- Lot area:1.45 Acres
Utilities
- Sewer:Septic Connected, Septic System
Finances and disclosures
- Price:$950,000
- Price per sq. ft.:$489.94
New listings near 4460 W Pine Haven Drive
- New
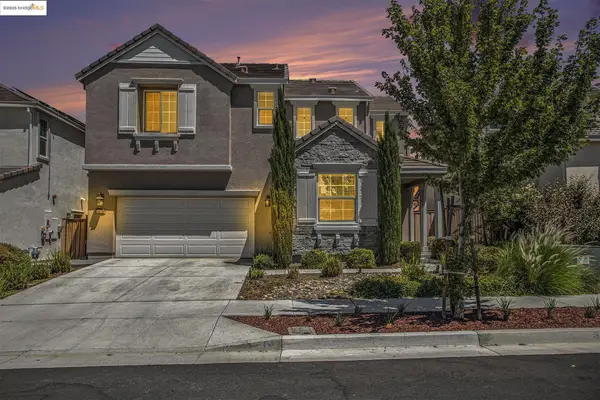 $859,000Active4 beds 3 baths2,340 sq. ft.
$859,000Active4 beds 3 baths2,340 sq. ft.6476 Dan Havicus Dr, TRACY, CA 95377
MLS# 41108405Listed by: CAL BAY REALTY - New
 $859,000Active4 beds 3 baths2,220 sq. ft.
$859,000Active4 beds 3 baths2,220 sq. ft.300 W Alameda Drive, Tracy, CA 95391
MLS# 225107509Listed by: KLEMM REAL ESTATE - Open Sat, 1 to 4pmNew
 $949,500Active5 beds 3 baths2,648 sq. ft.
$949,500Active5 beds 3 baths2,648 sq. ft.6716 Kiln Pl, TRACY, CA 95377
MLS# 41108321Listed by: REALTY ONE GROUP AMR - New
 $595,000Active3 beds 2 baths1,159 sq. ft.
$595,000Active3 beds 2 baths1,159 sq. ft.1341 Appalosa Court, Tracy, CA 95376
MLS# 225105281Listed by: KLEMM REAL ESTATE - Open Sat, 1 to 4pmNew
 $839,950Active4 beds 3 baths2,178 sq. ft.
$839,950Active4 beds 3 baths2,178 sq. ft.675 N Museo Drive, Tracy, CA 95391
MLS# 225105294Listed by: HERO REAL ESTATE - Open Sat, 12 to 3pmNew
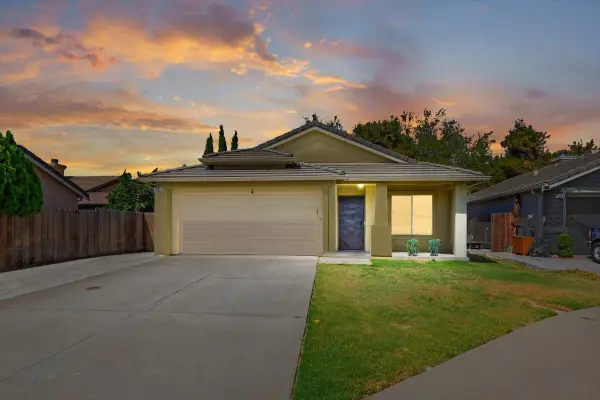 $570,000Active3 beds 2 baths1,337 sq. ft.
$570,000Active3 beds 2 baths1,337 sq. ft.3341 Cheryl Court, Tracy, CA 95376
MLS# 225105891Listed by: HOME BUYERS REALTY - Open Sat, 2 to 4pmNew
 $545,000Active3 beds 1 baths1,064 sq. ft.
$545,000Active3 beds 1 baths1,064 sq. ft.410 W Emerson Avenue, Tracy, CA 95376
MLS# 225102477Listed by: INTERO REAL ESTATE SERVICES - Open Sat, 12 to 3pmNew
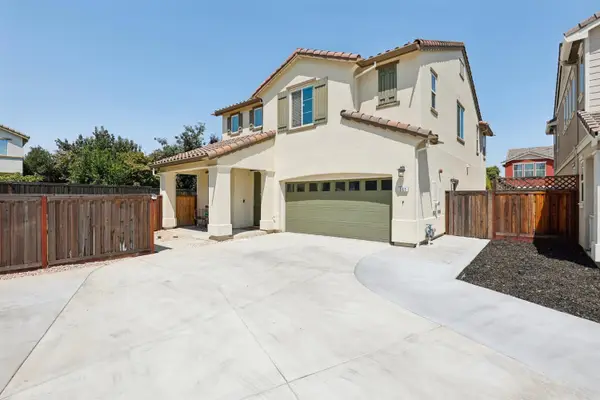 $879,000Active4 beds 3 baths2,672 sq. ft.
$879,000Active4 beds 3 baths2,672 sq. ft.361 Aaron, Tracy, CA 95377
MLS# 225105524Listed by: REDFIN CORPORATION - Open Sun, 12 to 3pmNew
 $645,500Active4 beds 3 baths1,705 sq. ft.
$645,500Active4 beds 3 baths1,705 sq. ft.2883 Saint Martins Way, TRACY, CA 95377
MLS# 41108123Listed by: EXCEL REALTY - New
 $615,000Active3 beds 2 baths1,558 sq. ft.
$615,000Active3 beds 2 baths1,558 sq. ft.930 Plantation Court, Tracy, CA 95376
MLS# 225107057Listed by: HOMESMART PV AND ASSOCIATES
