590 Airport Road, Trinity Center, CA 96091
Local realty services provided by:ERA Carlile Realty Group
590 Airport Road,Trinity Center, CA 96091
$825,000
- 16 Beds
- 15 Baths
- 8,420 sq. ft.
- Single family
- Active
Listed by:nicole shipley
Office:exp realty of california inc.
MLS#:224053244
Source:MFMLS
Price summary
- Price:$825,000
- Price per sq. ft.:$97.98
About this home
HUGE PRICE REDUCTION! Nestled on 3.87 acres of breathtaking land, this property is an absolute gem, whether you're seeking an entertainer's dream or a thriving commercial venture. This property is a perfect family/company retreat with business potential. At the heart of this remarkable estate is a stunning restaurant & bar area spanning approx. 4,250 sqft. Expansive kitchen offers extra prep area, walk-in fridge, secured liquor room, ample storage, and office, setting the stage for unforgettable experiences. The soaring dining room/living room w/ beamed ceilings adds a touch of elegance and brightness. Accompanying this main building is a cozy 2-bed retreat featuring a private living room, kitchen, and spacious deck with picturesque views of Trinity Lake. Complementing the resort experience, enjoy 8 hotel rooms w/ captivating views, charming 2-bed cabin w/ a private patio, 1-bed chalet cabin, & 3-bed & 1.5 bath home. Overflowing with convenience, separate laundry room offers two washer/dryer hookups, & the sprawling land has RV/Boat possibilities, ample parking, & enough room for all the toys. Centrally located & close to the airport & Trinity Lake. Relax and take in the serenity of this extraordinary piece of paradise where hospitality meets unparalleled charm.
Contact an agent
Home facts
- Year built:1975
- Listing ID #:224053244
- Added:484 day(s) ago
- Updated:October 01, 2025 at 02:57 PM
Rooms and interior
- Bedrooms:16
- Total bathrooms:15
- Full bathrooms:12
- Living area:8,420 sq. ft.
Heating and cooling
- Cooling:Ceiling Fan(s), Wall Unit(s), Window Unit(s)
- Heating:Baseboard, Electric, Fireplace(s)
Structure and exterior
- Roof:Composition Shingle, Shingle
- Year built:1975
- Building area:8,420 sq. ft.
- Lot area:3.87 Acres
Utilities
- Sewer:Septic System
Finances and disclosures
- Price:$825,000
- Price per sq. ft.:$97.98
New listings near 590 Airport Road
- New
 $399,000Active3 beds 3 baths1,393 sq. ft.
$399,000Active3 beds 3 baths1,393 sq. ft.230 Lakeview Dr., Trinity Center, CA 96091
MLS# 41113185Listed by: BIG VALLEY PROPERTIES 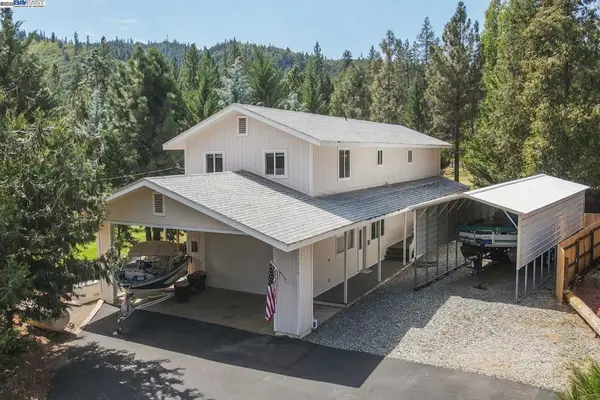 $390,000Active3 beds 3 baths2,170 sq. ft.
$390,000Active3 beds 3 baths2,170 sq. ft.250 Mary Ave., Trinity Center, CA 96091
MLS# 41110941Listed by: BIG VALLEY PROPERTIES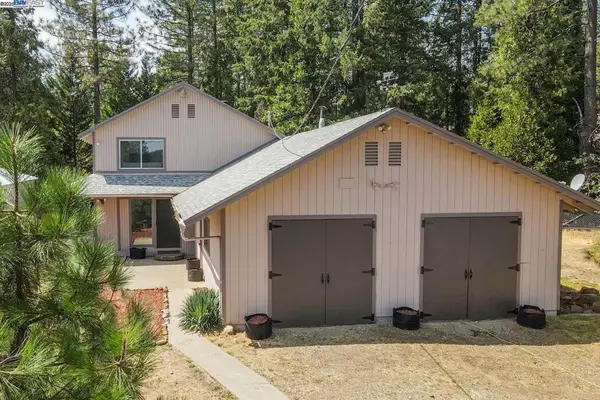 $309,000Active4 beds 2 baths2,304 sq. ft.
$309,000Active4 beds 2 baths2,304 sq. ft.230 Mary Ave, Trinity Center, CA 96091
MLS# 41110921Listed by: BIG VALLEY PROPERTIES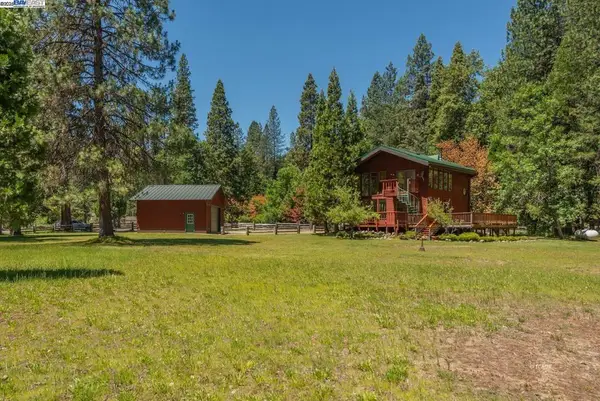 $449,500Active2 beds 2 baths2,000 sq. ft.
$449,500Active2 beds 2 baths2,000 sq. ft.30 Dorleska Ct., Trinity Center, CA 96091
MLS# 41103242Listed by: BIG VALLEY PROPERTIES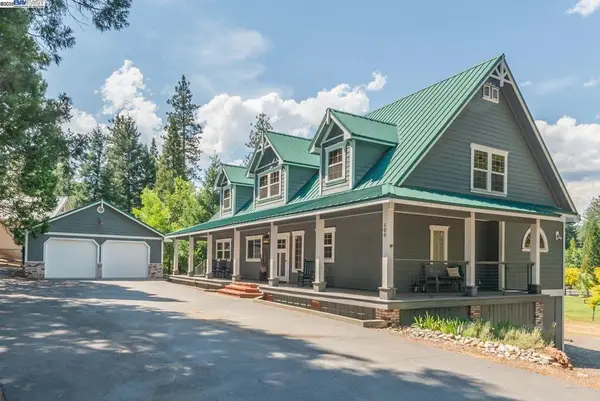 $798,000Active4 beds 5 baths3,050 sq. ft.
$798,000Active4 beds 5 baths3,050 sq. ft.100 Eleanore Ln, Trinity Center, CA 96091
MLS# 41101850Listed by: BIG VALLEY PROPERTIES $340,000Active4 beds 3 baths2,700 sq. ft.
$340,000Active4 beds 3 baths2,700 sq. ft.131 Northwoods Estates, Trinity Center, CA 96091
MLS# 41101011Listed by: BIG VALLEY PROPERTIES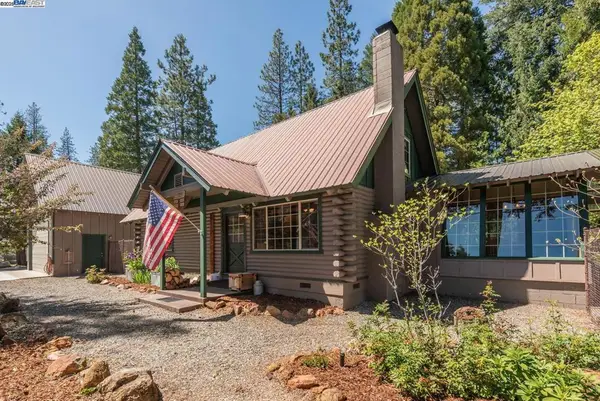 $468,500Active4 beds 3 baths2,426 sq. ft.
$468,500Active4 beds 3 baths2,426 sq. ft.21 Cedar Rd, Trinity Center, CA 96091
MLS# 41098026Listed by: BIG VALLEY PROPERTIES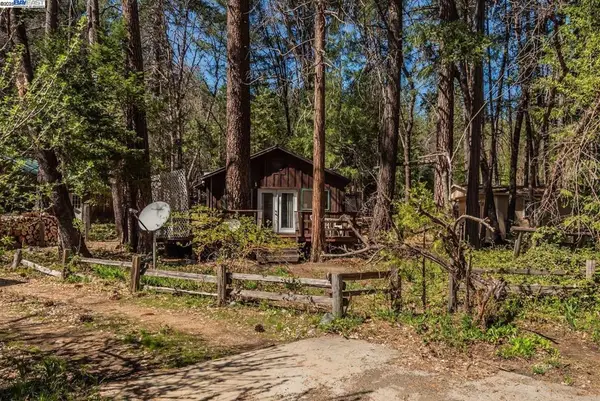 $119,500Active1 beds 1 baths720 sq. ft.
$119,500Active1 beds 1 baths720 sq. ft.60 Dorleska Ct, Trinity Center, CA 96091
MLS# 41095761Listed by: BIG VALLEY PROPERTIES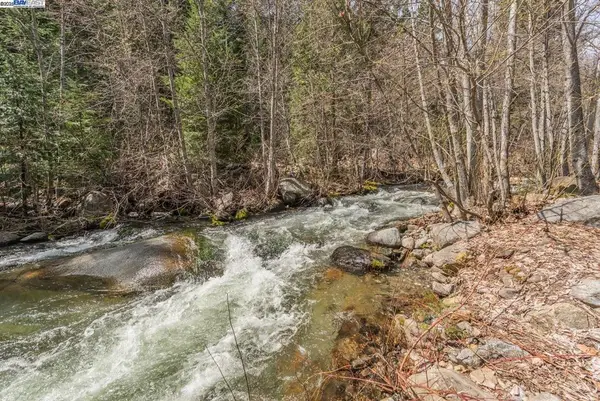 $345,000Active2 beds 1 baths1,148 sq. ft.
$345,000Active2 beds 1 baths1,148 sq. ft.121 Mountain Aire Ln, Trinity Center, CA 96091
MLS# 41095028Listed by: BIG VALLEY PROPERTIES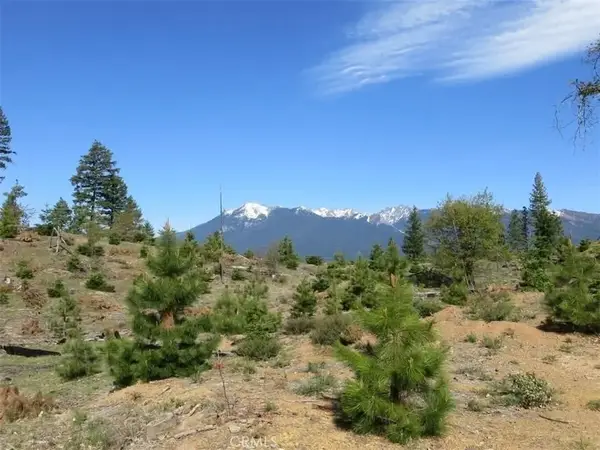 $157,500Active0 Acres
$157,500Active0 Acres0 Bowerman Ridge Dr, Trinity Center, CA 96091
MLS# IG25089159Listed by: PONCE & PONCE REALTY, INC
