761 Lake Forest Dr., Trinity Center, CA 96091
Local realty services provided by:ERA Excel Realty
761 Lake Forest Dr.,Trinity Center, CA 96091
$213,000
- 2 Beds
- 1 Baths
- 980 sq. ft.
- Single family
- Active
Listed by: shannon aikins
Office: big valley properties
MLS#:41114692
Source:CRMLS
Price summary
- Price:$213,000
- Price per sq. ft.:$217.35
About this home
Nestled at the foot of the stunning Trinity Alps Wilderness, this charming 980 sq. ft. cabin captures the essence of mountain living and lakeside relaxation. Featuring beautiful T & G hemlock wood and vaulted ceilings, this inviting retreat offers a warm, rustic atmosphere throughout. The main level features a cozy one-bedroom, one-bath layout, with the kitchen conveniently centered in the heart of the home-perfect for easy gatherings, great natural light that enhances the cabin's serene charm. Downstairs, a walkout basement provides additional sleeping space with two large beds, ideal for guests or family getaways. Step outside to enjoy the expansive wraparound deck-perfect for relaxing, entertaining, or taking in the forested scenery. Built with quality in mind, the cabin features redwood board-and-batten siding, a durable metal roof, and ample decking. Sitting on .43 of an acre, there's plenty of room for boat or RV parking-and with Trinity Lake right across the street, your next adventure is always within reach! Whether you love boating, fishing, backpacking, hiking, or camping this property is your gateway to the great outdoors. Enjoy peace, privacy & endless recreation.
Contact an agent
Home facts
- Year built:1976
- Listing ID #:41114692
- Added:124 day(s) ago
- Updated:February 16, 2026 at 02:19 PM
Rooms and interior
- Bedrooms:2
- Total bathrooms:1
- Full bathrooms:1
- Living area:980 sq. ft.
Heating and cooling
- Cooling:Wall Window Units
- Heating:Electric
Structure and exterior
- Roof:Metal
- Year built:1976
- Building area:980 sq. ft.
- Lot area:0.43 Acres
Finances and disclosures
- Price:$213,000
- Price per sq. ft.:$217.35
New listings near 761 Lake Forest Dr.
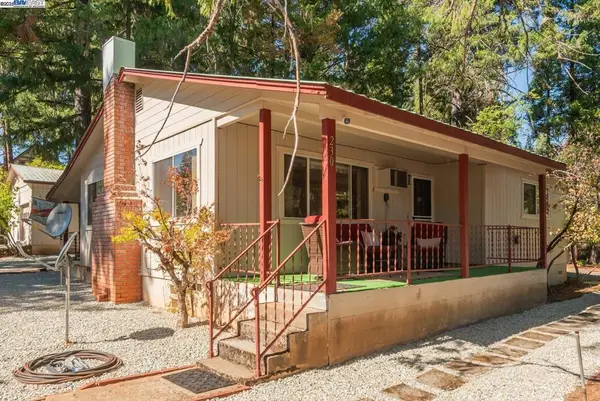 $399,000Active3 beds 3 baths1,393 sq. ft.
$399,000Active3 beds 3 baths1,393 sq. ft.230 Lakeview Dr., Trinity Center, CA 96091
MLS# 41113185Listed by: BIG VALLEY PROPERTIES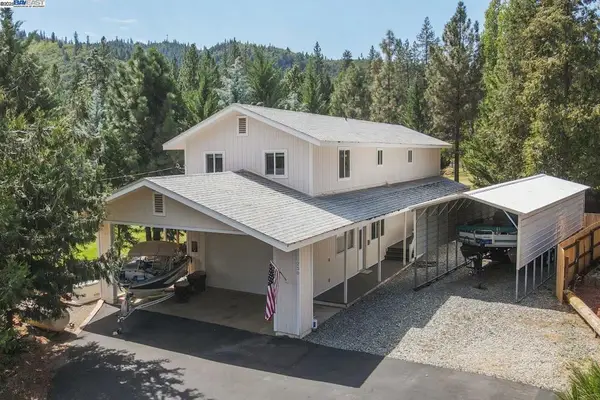 $390,000Active3 beds 3 baths2,170 sq. ft.
$390,000Active3 beds 3 baths2,170 sq. ft.250 Mary Ave., Trinity Center, CA 96091
MLS# 41110941Listed by: BIG VALLEY PROPERTIES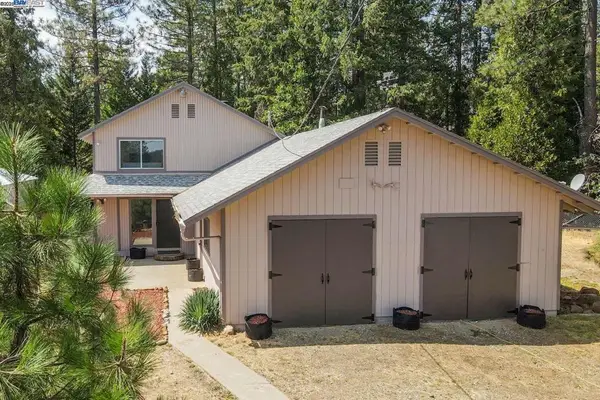 $309,000Active4 beds 2 baths2,304 sq. ft.
$309,000Active4 beds 2 baths2,304 sq. ft.230 Mary Ave, Trinity Center, CA 96091
MLS# 41110921Listed by: BIG VALLEY PROPERTIES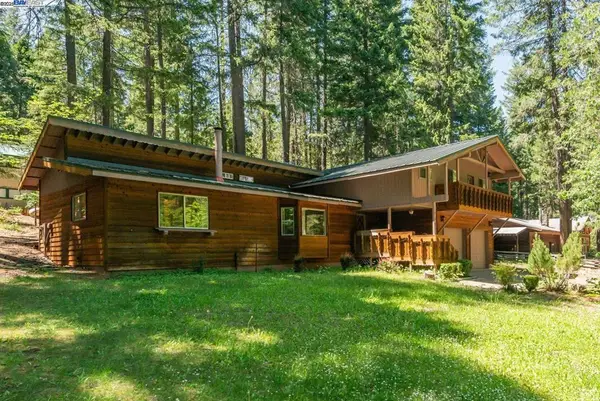 $340,000Active4 beds 3 baths2,700 sq. ft.
$340,000Active4 beds 3 baths2,700 sq. ft.131 Northwoods Estates, Trinity Center, CA 96091
MLS# 41101011Listed by: BIG VALLEY PROPERTIES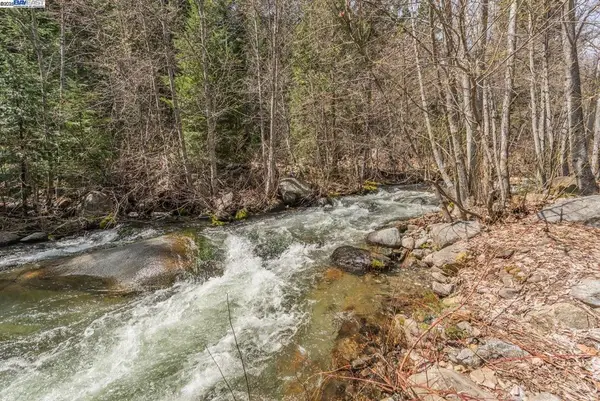 $345,000Active2 beds 1 baths1,148 sq. ft.
$345,000Active2 beds 1 baths1,148 sq. ft.121 Mountain Aire Ln, Trinity Center, CA 96091
MLS# 41095028Listed by: BIG VALLEY PROPERTIES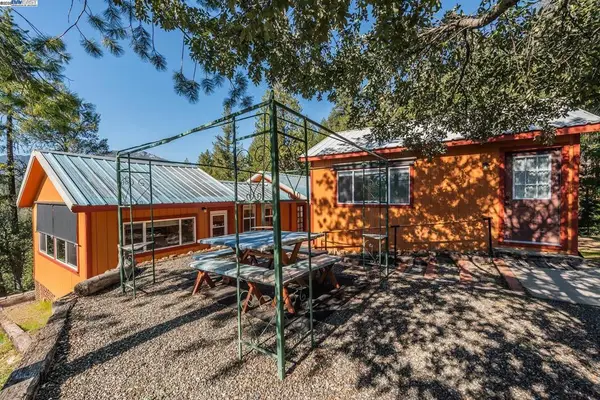 $400,000Active3 beds 3 baths1,400 sq. ft.
$400,000Active3 beds 3 baths1,400 sq. ft.8341 East Side Rd, Trinity Center, CA 96091
MLS# 41095024Listed by: BIG VALLEY PROPERTIES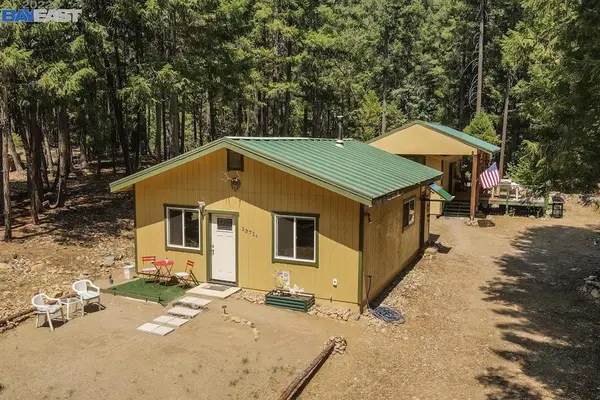 $320,000Active3 beds 2 baths1,200 sq. ft.
$320,000Active3 beds 2 baths1,200 sq. ft.1371 Eagle Creek Loop Rd, Trinity Center, CA 96091
MLS# 41118890Listed by: BIG VALLEY PROPERTIES

