10632 Olana Drive, Truckee, CA 96161
Local realty services provided by:ERA Carlile Realty Group
10632 Olana Drive,Truckee, CA 96161
$7,700,000
- 5 Beds
- 5 Baths
- 4,565 sq. ft.
- Single family
- Active
Listed by: sulamita skots, stephan skots
Office: usko realty
MLS#:225127920
Source:MFMLS
Price summary
- Price:$7,700,000
- Price per sq. ft.:$1,686.75
- Monthly HOA dues:$633
About this home
Welcome to 10632 Olana Drive, where modern design meets mountain living in one of Tahoe's most coveted communities - Martis Camp. Designed by the architectural firm Sagemodern, this 4,565-square-foot estate features 5 bedrooms and 4.5 baths. A striking expression of mountain modern architecture, it blends wood, steel, concrete, and glass into a seamless design deeply connected to its alpine surroundings. Set on 1.40 acres and perched on a private homesite backing to the 7th hole of the Tom Fazio designed golf course. Inside, wood-planked ceilings, custom tile flooring, exposed steel beams, and concrete accents provide texture and depth throughout. The chef's kitchen, features luxury Bosch appliances, and a grand island, flows effortlessly into the dining area. Sliding doors extend the living space to an outdoor terrace with outdoor dining and a jacuzzi spa. The primary suite is a private sanctuary featuring a spa-inspired bath. Each of the four additional bedrooms provides a stylish and comfortable retreat for family and guests. Forbes noted, Martis Camp may be the best four-season private community in the U.S.'' This home embodies a rare blend of modern luxury, mountain serenity, and the coveted Martis Camp lifestyle - making it one of the premier offerings in the Sierra.
Contact an agent
Home facts
- Year built:2016
- Listing ID #:225127920
- Added:133 day(s) ago
- Updated:February 10, 2026 at 04:06 PM
Rooms and interior
- Bedrooms:5
- Total bathrooms:5
- Full bathrooms:4
- Living area:4,565 sq. ft.
Heating and cooling
- Cooling:Whole House Fan
- Heating:Central, Fireplace(s), Radiant
Structure and exterior
- Roof:Flat
- Year built:2016
- Building area:4,565 sq. ft.
- Lot area:1.4 Acres
Utilities
- Sewer:Public Sewer
Finances and disclosures
- Price:$7,700,000
- Price per sq. ft.:$1,686.75
New listings near 10632 Olana Drive
- New
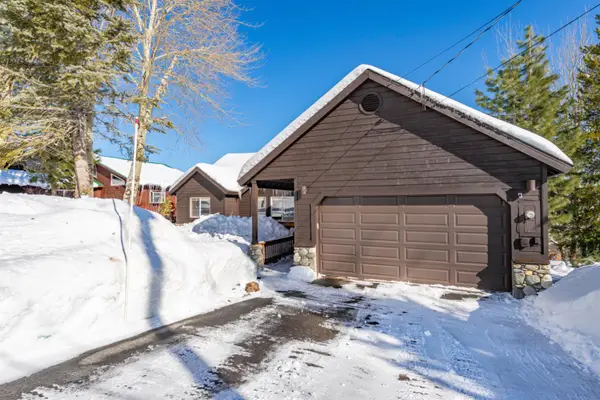 $1,350,000Active3 beds 2 baths1,534 sq. ft.
$1,350,000Active3 beds 2 baths1,534 sq. ft.12996 Oberwald Way, Truckee, CA 96161
MLS# 226013145Listed by: ALLISON JAMES ESTATES & HOMES 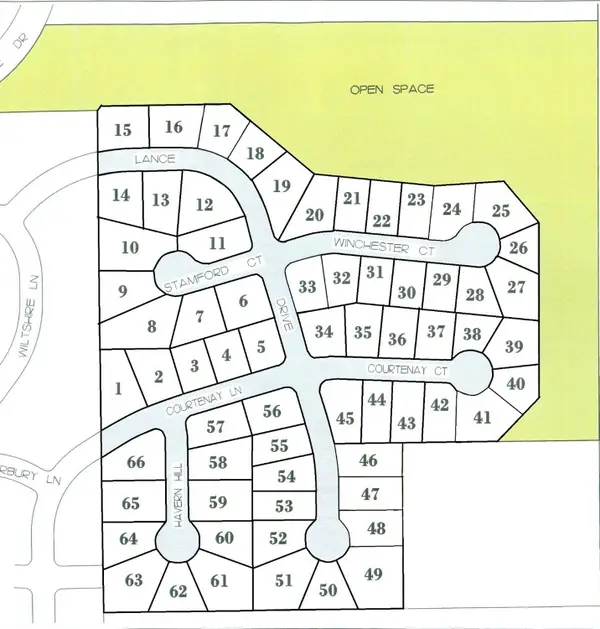 $299,000Active0.37 Acres
$299,000Active0.37 Acres16197 Lance Drive, Truckee, CA 96161
MLS# 226011670Listed by: VADIM EIDEMILLER, BROKER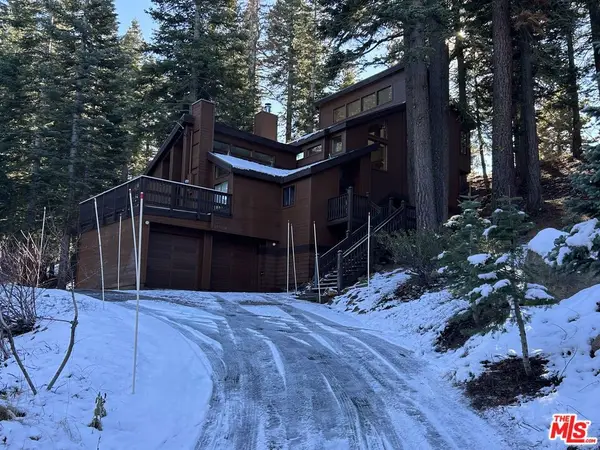 $1,100,000Active4 beds 3 baths1,956 sq. ft.
$1,100,000Active4 beds 3 baths1,956 sq. ft.11504 Skislope Way, Truckee, CA 96161
MLS# 25626943Listed by: EXP REALTY OF CALIFORNIA INC $687,999Active3 beds 2 baths1,471 sq. ft.
$687,999Active3 beds 2 baths1,471 sq. ft.11612 Dolomite Way #4, Truckee, CA 96161
MLS# 225138493Listed by: THE REAL ESTATE SYNDICATE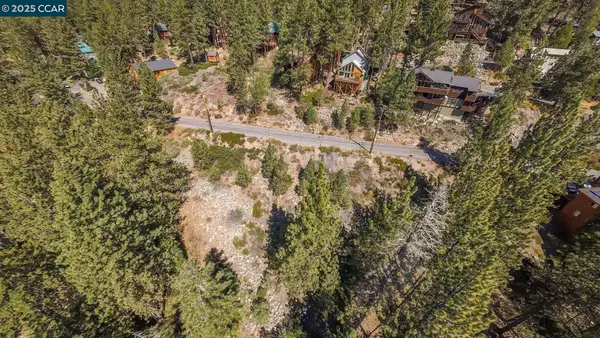 $59,500Active0.18 Acres
$59,500Active0.18 Acres12605 Sierra Dr, TRUCKEE, CA 96161
MLS# 41110912Listed by: DUDUM REAL ESTATE GROUP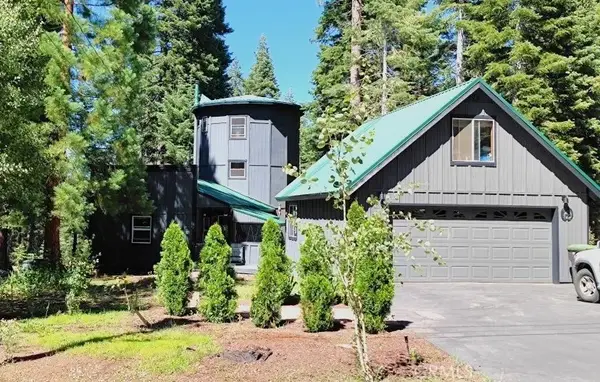 $1,075,000Active3 beds 2 baths1,452 sq. ft.
$1,075,000Active3 beds 2 baths1,452 sq. ft.13892 Davos Drive, Truckee, CA 96161
MLS# OC25182835Listed by: ALTA REALTY GROUP CA, INC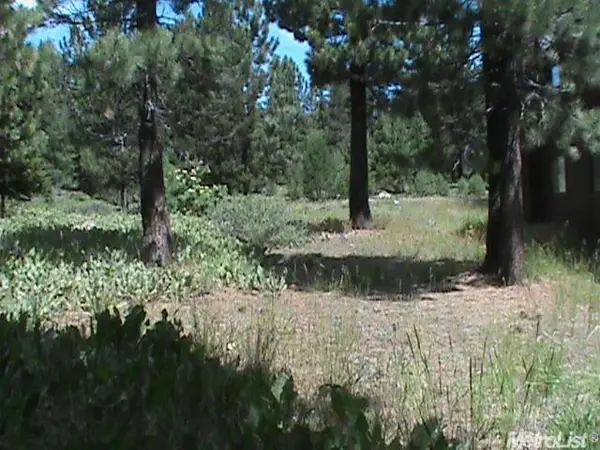 $650,000Active0.47 Acres
$650,000Active0.47 Acres16664 Skislope Way, Truckee, CA 96161
MLS# 225031496Listed by: LOANS REALTY ELITE CORPORATION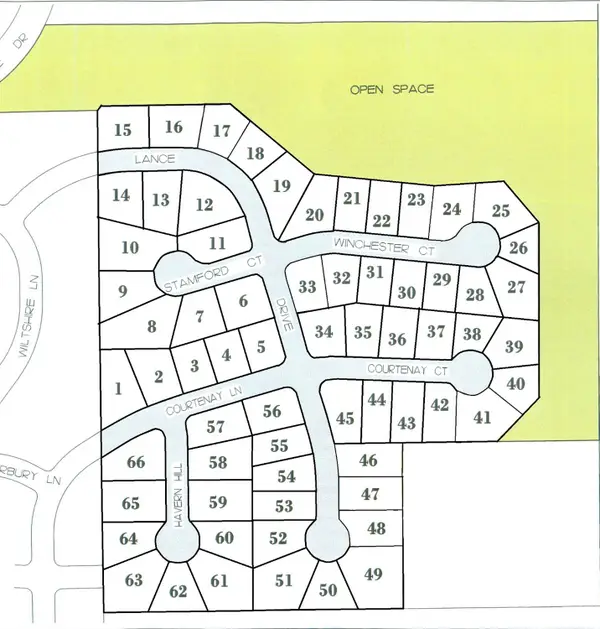 $264,900Active0.35 Acres
$264,900Active0.35 Acres10554 Courtenay Lane, Truckee, CA 96161
MLS# 225114606Listed by: VADIM EIDEMILLER, BROKER $264,900Active0.43 Acres
$264,900Active0.43 Acres16332 Havern Hill Court, Truckee, CA 96161
MLS# 225114609Listed by: VADIM EIDEMILLER, BROKER

