14208 Copenhagen Drive, Truckee, CA 96161
Local realty services provided by:ERA Carlile Realty Group
14208 Copenhagen Drive,Truckee, CA 96161
$1,600,000
- 5 Beds
- 3 Baths
- 2,751 sq. ft.
- Single family
- Active
Listed by:sara raudelunas
Office:nick sadek sotheby's international realty
MLS#:225049449
Source:MFMLS
Price summary
- Price:$1,600,000
- Price per sq. ft.:$581.61
- Monthly HOA dues:$275
About this home
Price Reduction! Luxury Tahoe Donner Retreat - 5 Bedrooms + Sauna + Greenbelt Setting Now offered at a new price, this ultimate mountain escape at 14208 Copenhagen Drive, Truckee delivers style, comfort, and space. Set back from the street and backing to a peaceful greenbelt, this spacious 5-bedroom, 3-bathroom home blends modern upgrades with alpine character. The heart of the home is the remodeled chef's kitchen with expansive island and dining flow, opening to a vaulted great room with fireplace. Entertain or relax with ease, whether in the custom six-person sauna or out on the large deck overlooking the forest. Key upgrades include: Whole-home Lutron lighting system Backup generator for peace of mind Oversized driveway & detached garage with heated finished space above - ideal for gear storage, gym, or office Enjoy indoor-outdoor living year-round with fresh mountain air, direct trail access, and Tahoe Donner's unrivaled amenities: private beach at Donner Lake, golf course, ski hill, pools, fitness center, equestrian center, trails, and more. This is mountain living redefinedideal for full-time living, vacation home, or investment. Experience the best of Truckee's four-season lifestyle at a new, compelling price.
Contact an agent
Home facts
- Year built:1982
- Listing ID #:225049449
- Added:177 day(s) ago
- Updated:October 12, 2025 at 03:05 PM
Rooms and interior
- Bedrooms:5
- Total bathrooms:3
- Full bathrooms:3
- Living area:2,751 sq. ft.
Heating and cooling
- Cooling:Ceiling Fan(s)
- Heating:Baseboard, Electric, Wood Stove
Structure and exterior
- Roof:Composition Shingle
- Year built:1982
- Building area:2,751 sq. ft.
- Lot area:0.34 Acres
Utilities
- Sewer:Public Sewer
Finances and disclosures
- Price:$1,600,000
- Price per sq. ft.:$581.61
New listings near 14208 Copenhagen Drive
- New
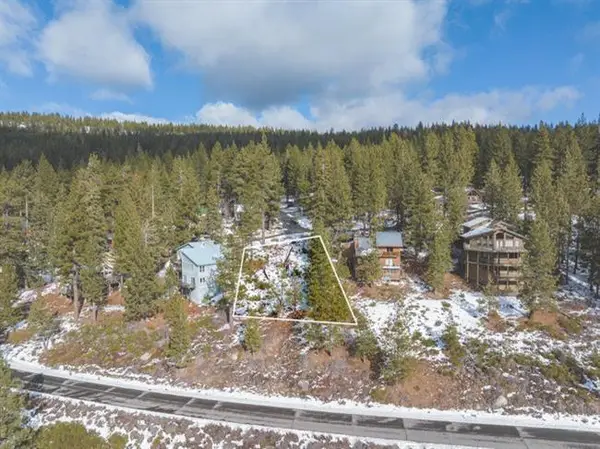 $179,000Active0.26 Acres
$179,000Active0.26 Acres12811 Sierra Drive, Truckee, CA 96161
MLS# 225128685Listed by: SIERRA SOTHEBY'S INTERNATIONAL REALTY 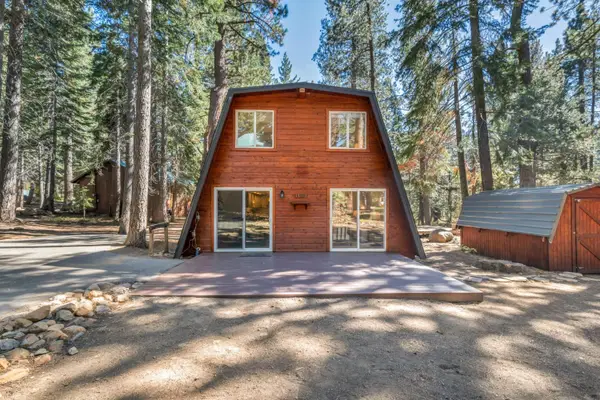 $749,000Active3 beds 2 baths1,248 sq. ft.
$749,000Active3 beds 2 baths1,248 sq. ft.13081 N Davos Drive, Truckee, CA 96161
MLS# 225125815Listed by: FRIEND'S REAL ESTATE SERVICES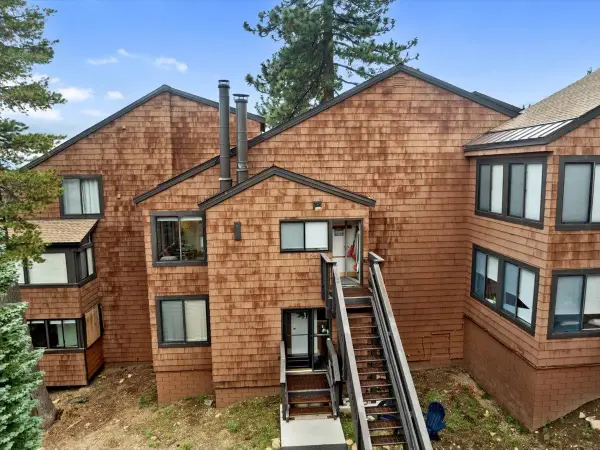 $529,990Pending2 beds 1 baths841 sq. ft.
$529,990Pending2 beds 1 baths841 sq. ft.11563 Snowpeak Way #646, Truckee, CA 96161
MLS# 225119748Listed by: REALTY ONE GROUP COMPLETE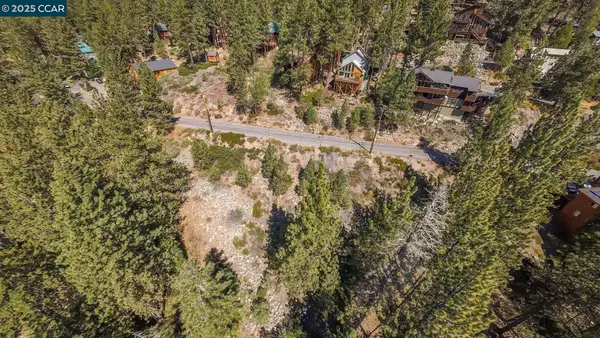 $59,500Active0.18 Acres
$59,500Active0.18 Acres12605 Sierra Dr, TRUCKEE, CA 96161
MLS# 41110912Listed by: DUDUM REAL ESTATE GROUP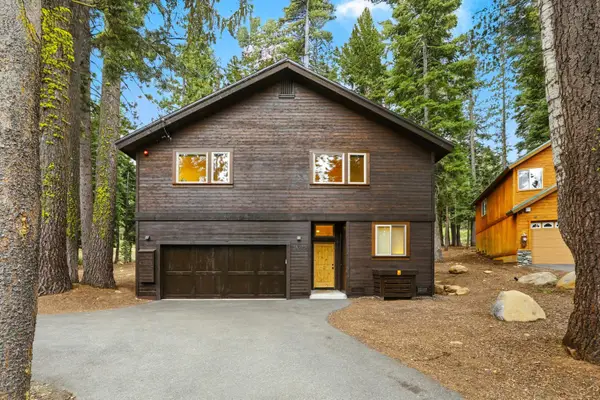 $1,195,000Active3 beds 3 baths1,702 sq. ft.
$1,195,000Active3 beds 3 baths1,702 sq. ft.14325 Copenhagen Drive, Truckee, CA 96161
MLS# 225117705Listed by: COLDWELL BANKER REALTY $1,395,000Active3 beds 4 baths3,629 sq. ft.
$1,395,000Active3 beds 4 baths3,629 sq. ft.10792 Heather Road, Truckee, CA 96161
MLS# 225108438Listed by: GROUNDED R.E.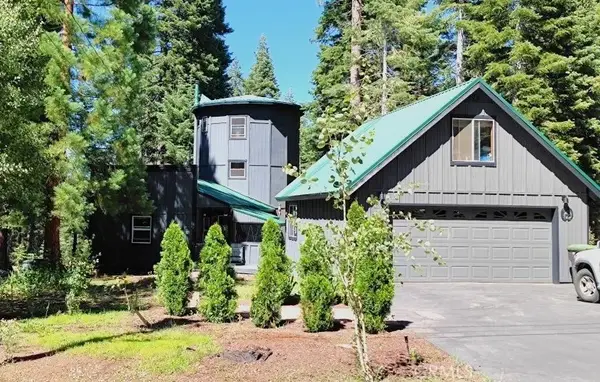 $1,075,000Active3 beds 2 baths1,452 sq. ft.
$1,075,000Active3 beds 2 baths1,452 sq. ft.13892 Davos Drive, Truckee, CA 96161
MLS# OC25182835Listed by: ALTA REALTY GROUP CA, INC $1,274,999Active2 beds 2 baths1,093 sq. ft.
$1,274,999Active2 beds 2 baths1,093 sq. ft.10854 Royal Crest Drive, Truckee, CA 96161
MLS# 225094012Listed by: COLDWELL BANKER REALTY $1,748,900Pending4 beds 3 baths3,040 sq. ft.
$1,748,900Pending4 beds 3 baths3,040 sq. ft.10023 S River Street, Truckee, CA 96161
MLS# 41100378Listed by: ALLISON JAMES ESTATES & HOMES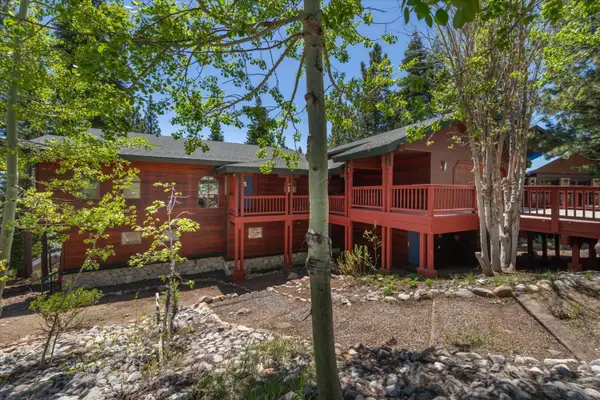 $2,150,000Active4 beds 4 baths4,100 sq. ft.
$2,150,000Active4 beds 4 baths4,100 sq. ft.12705 Falcon Point, Truckee, CA 96161
MLS# 225108858Listed by: ALLISON JAMES ESTATES & HOMES
