1049 Madrid Avenue N, Tulare, CA 93274
Local realty services provided by:ERA Valley Pro Realty
1049 Madrid Avenue N,Tulare, CA 93274
$529,530
- 4 Beds
- 3 Baths
- 2,050 sq. ft.
- Single family
- Active
Listed by: patrick kelley
Office: century 21 jordan-link & company
MLS#:238379
Source:CA_TCMLS
Price summary
- Price:$529,530
- Price per sq. ft.:$258.31
- Monthly HOA dues:$88
About this home
AVAILABLE NOW! Welcome to the Villas at Sierra Ranch. Tulare's newest Luxury Gated Community. The builder is Summit Homebuilders and the project features 6 floor plans with 3 different elevations each. The floor plans range from 1269 to 2357 square feet, and the base prices offered will vary depending on the floor plan and elevation. The builder reserves the right to include builder preselected upgrades and the price of those upgrades shall be added to the base price. Some lots shall include a lot premium. The standard amenities include contemporary exteriors, designer ready interiors, gourmet kitchens with granite counters, luxurious bathrooms, and so much more. Ask our agents about buyer incentive programs, and the one-year broker Co-Op agreement. This listing is the Harper plan with the Mid-Century Modern elevation and the estimated completion time for this home is the third week in January 2026.
Contact an agent
Home facts
- Year built:2026
- Listing ID #:238379
- Added:95 day(s) ago
- Updated:February 19, 2026 at 03:22 PM
Rooms and interior
- Bedrooms:4
- Total bathrooms:3
- Full bathrooms:3
- Living area:2,050 sq. ft.
Heating and cooling
- Cooling:Heat Pump
- Heating:Heat Pump
Structure and exterior
- Roof:Composition
- Year built:2026
- Building area:2,050 sq. ft.
- Lot area:0.1 Acres
Utilities
- Water:Public, Water Connected
- Sewer:Public Sewer, Sewer Connected
Finances and disclosures
- Price:$529,530
- Price per sq. ft.:$258.31
New listings near 1049 Madrid Avenue N
- New
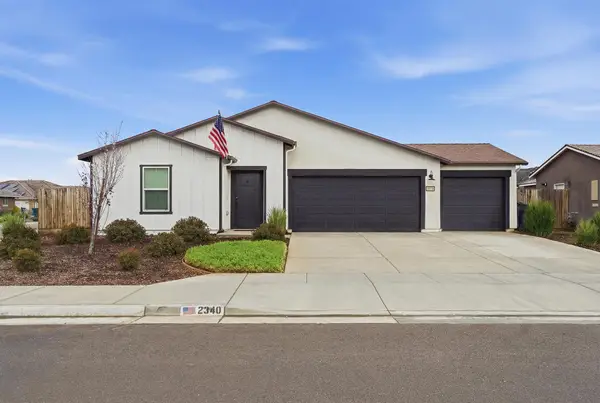 $430,000Active4 beds 3 baths1,862 sq. ft.
$430,000Active4 beds 3 baths1,862 sq. ft.2340 Beth Page Avenue, Tulare, CA 93274
MLS# 239878Listed by: KW ASCEND - New
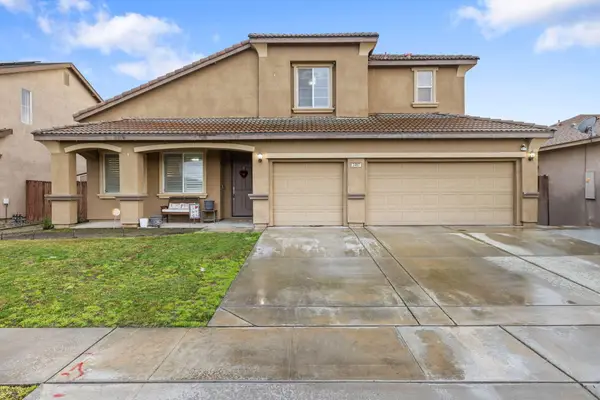 $499,900Active4 beds 3 baths2,272 sq. ft.
$499,900Active4 beds 3 baths2,272 sq. ft.2467 Ship Rock Avenue, Tulare, CA 93274
MLS# 239879Listed by: REAL BROKERAGE TECHNOLOGIES - New
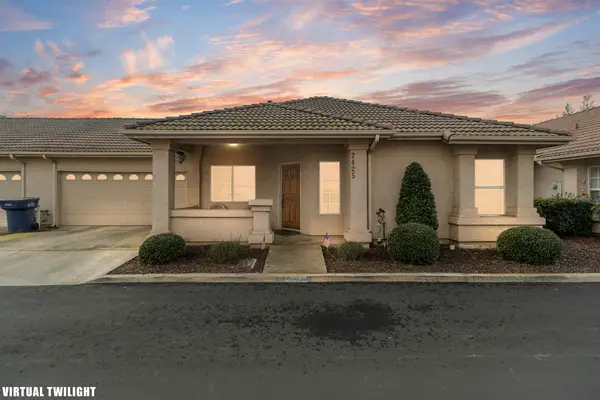 $315,000Active2 beds 2 baths1,190 sq. ft.
$315,000Active2 beds 2 baths1,190 sq. ft.2425 Capitol Court, Tulare, CA 93274
MLS# 239857Listed by: CRAIG SMITH & ASSOCIATES, INC. - New
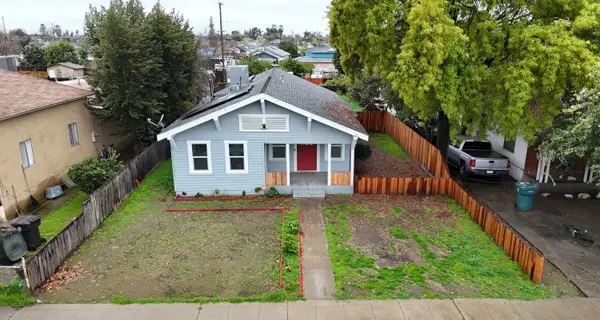 $275,000Active2 beds 1 baths1,283 sq. ft.
$275,000Active2 beds 1 baths1,283 sq. ft.129 S C Street, Tulare, CA 93274
MLS# 239847Listed by: LEGACY REAL ESTATE INC - New
 $499,900Active5 beds -- baths2,814 sq. ft.
$499,900Active5 beds -- baths2,814 sq. ft.2456 Wolf Creek Place, Tulare, CA 93274
MLS# 643899Listed by: FAIRDEAL SERVICES INC 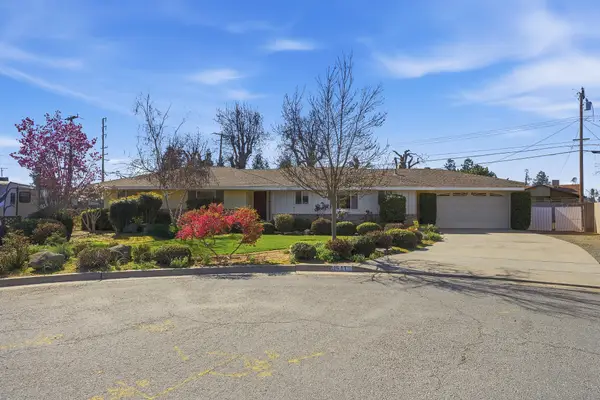 $365,000Pending3 beds 2 baths1,742 sq. ft.
$365,000Pending3 beds 2 baths1,742 sq. ft.1611 E Burton Avenue, Tulare, CA 93274
MLS# 239819Listed by: REAL BROKERAGE TECHNOLOGIES- New
 $455,000Active3 beds 2 baths2,158 sq. ft.
$455,000Active3 beds 2 baths2,158 sq. ft.1727 Softwind Drive, Tulare, CA 93274
MLS# 239798Listed by: CENTURY 21 JORDAN-LINK & COMPANY - New
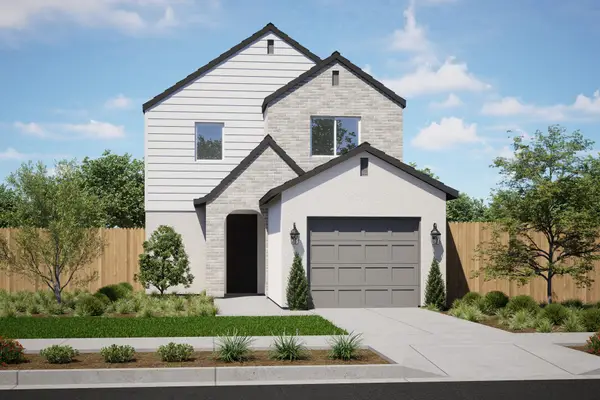 $399,900Active3 beds 3 baths1,662 sq. ft.
$399,900Active3 beds 3 baths1,662 sq. ft.2101 Roussanne Avenue #Sor30, Tulare, CA 93274
MLS# 239736Listed by: SAN JOAQUIN VALLEY HOMES - New
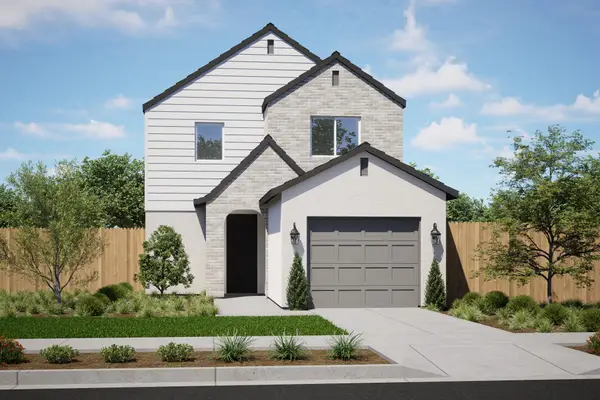 $409,900Active3 beds 3 baths1,662 sq. ft.
$409,900Active3 beds 3 baths1,662 sq. ft.2910 Dorset Street #Sor43, Tulare, CA 93274
MLS# 239737Listed by: SAN JOAQUIN VALLEY HOMES - New
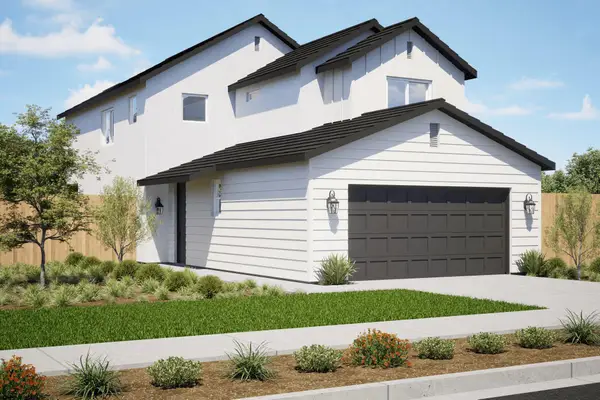 $424,900Active4 beds 3 baths1,854 sq. ft.
$424,900Active4 beds 3 baths1,854 sq. ft.2922 Dorset Street #Sor44, Tulare, CA 93274
MLS# 239739Listed by: SAN JOAQUIN VALLEY HOMES

