1797 Clearwater Street, Tulare, CA 93274
Local realty services provided by:ERA Valley Pro Realty
1797 Clearwater Street,Tulare, CA 93274
$509,888
- 5 Beds
- - Baths
- 2,480 sq. ft.
- Single family
- Active
Listed by: suman l singh
Office: suman singh realty, inc
MLS#:639530
Source:CA_FMLS
Price summary
- Price:$509,888
- Price per sq. ft.:$205.6
- Monthly HOA dues:$150
About this home
Meticulously Cared-For Dual-Suite Home for Modern or Multi-Generational Living! Experience refined comfort in this beautifully maintained Lennar Next Gen ''Home Within a Home,'' offering 5 bedrooms and 3 full baths on a premium corner lot for maximum privacy and curb appeal. Designed with flexibility in mind, the floor plan perfectly accommodates multi-generational families, long-term guests, or potential rental income with its private 2-bedroom suite. Soaring 9' ceilings, abundant natural light, and elegant designer finishes create a bright, open feel throughout. The chef's kitchen anchors the home with a spacious island for gathering, granite countertops, and seamless flow into the dining and living areas-ideal for entertaining or everyday living. The attached private suite lives like its own residence, featuring a separate courtyard entrance, full bath, kitchenette, laundry, and two generous bedrooms-allowing for independence while maintaining connection to the main home. Outdoors, the corner location provides extra guest parking and convenient side-gate backyard access. The backyard is already prepped for lawn installation and offers a blank canvas for new buyers to design their ideal outdoor retreat-whether lush landscaping, a play area, or custom entertaining space. Smart-home features include a Ring Video Doorbell Pro, Ecobee Smart Thermostat, MyQ garage system, smart irrigation, and Wi-Fi entry, offering a seamless blend of comfort and technology. Energy-efficient upgrades such as solar and a tankless water heater enhance sustainability and long-term value. Located within a secure, amenity-rich gated community, residents enjoy access to a pool, clubhouse, park, and recreation areas-along with proximity to shopping, dining, and entertainment. This meticulously cared-for home offers sophistication, versatility, and the freedom to personalize your dream space.
Contact an agent
Home facts
- Year built:2020
- Listing ID #:639530
- Added:113 day(s) ago
- Updated:February 20, 2026 at 03:39 PM
Rooms and interior
- Bedrooms:5
- Flooring:Carpet
- Kitchen Description:Dishwasher, Disposal, F/S Range/Oven, Microwave
- Living area:2,480 sq. ft.
Heating and cooling
- Cooling:Central Air
- Heating:Central
Structure and exterior
- Roof:Composition
- Year built:2020
- Building area:2,480 sq. ft.
- Lot area:0.19 Acres
- Architectural Style:Ranch
- Construction Materials:Stucco, Wood Siding
- Exterior Features:Covered
- Foundation Description:Concrete
- Levels:1 Story
Schools
- High school:Mission Oak
- Middle school:Alpine Vista
- Elementary school:Alpine Vista
Utilities
- Water:Public
- Sewer:Public Sewer
Finances and disclosures
- Price:$509,888
- Price per sq. ft.:$205.6
Features and amenities
- Laundry features:Inside
- Smart home:Yes
New listings near 1797 Clearwater Street
- New
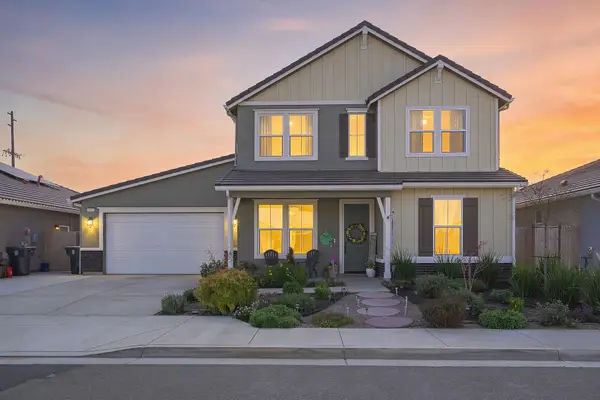 $585,000Active4 beds 3 baths2,845 sq. ft.
$585,000Active4 beds 3 baths2,845 sq. ft.2827 Sand Hills Avenue, Tulare, CA 93274
MLS# 239989Listed by: ANDERSON REAL ESTATE GROUP - Open Sat, 12 to 3pmNew
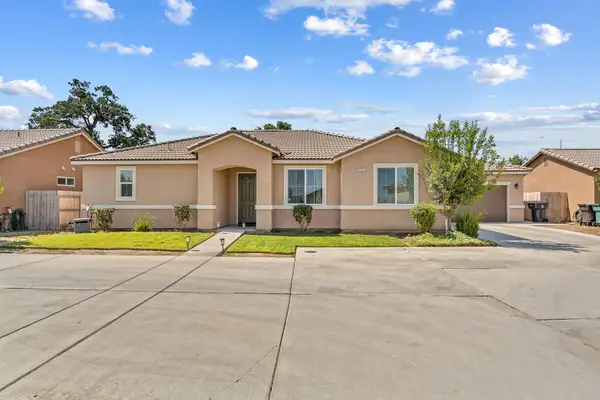 $375,000Active3 beds 2 baths1,597 sq. ft.
$375,000Active3 beds 2 baths1,597 sq. ft.1727 Bristol Avenue, Tulare, CA 93274
MLS# 239963Listed by: REAL BROKERAGE TECHNOLOGIES - New
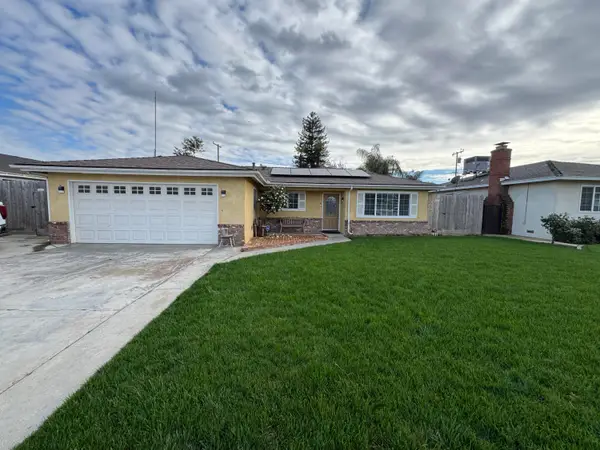 $379,900Active3 beds 2 baths1,574 sq. ft.
$379,900Active3 beds 2 baths1,574 sq. ft.201 E Lois Avenue, Tulare, CA 93274
MLS# 239961Listed by: PIMENTEL REALTY GROUP - New
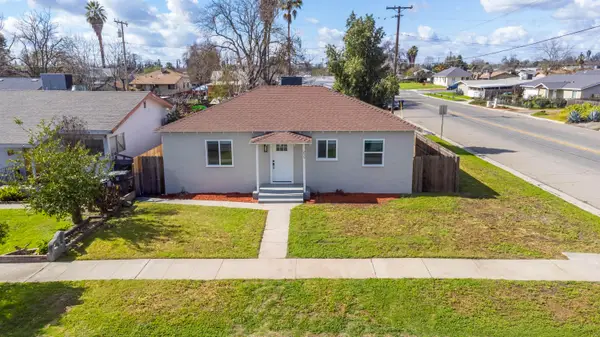 $314,900Active3 beds 2 baths1,156 sq. ft.
$314,900Active3 beds 2 baths1,156 sq. ft.257 N F Street, Tulare, CA 93274
MLS# 239952Listed by: ALL STATE HOMES - New
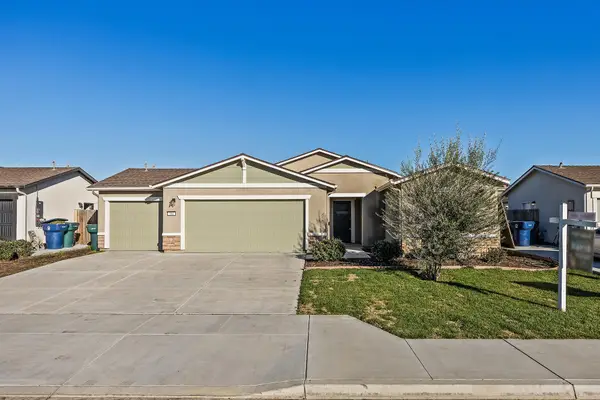 $429,900Active4 beds 2 baths1,515 sq. ft.
$429,900Active4 beds 2 baths1,515 sq. ft.584 Shadow Creek Court, Tulare, CA 93274
MLS# 239938Listed by: REAL BROKERAGE TECHNOLOGIES - New
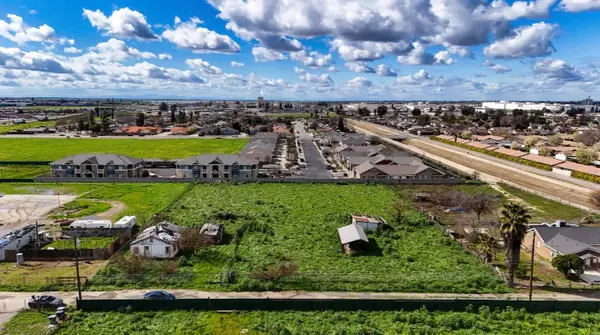 $250,000Active3 beds 1 baths960 sq. ft.
$250,000Active3 beds 1 baths960 sq. ft.1686 E Foster Drive #H, Tulare, CA 93274
MLS# 239926Listed by: REAL BROKERAGE TECHNOLOGIES - New
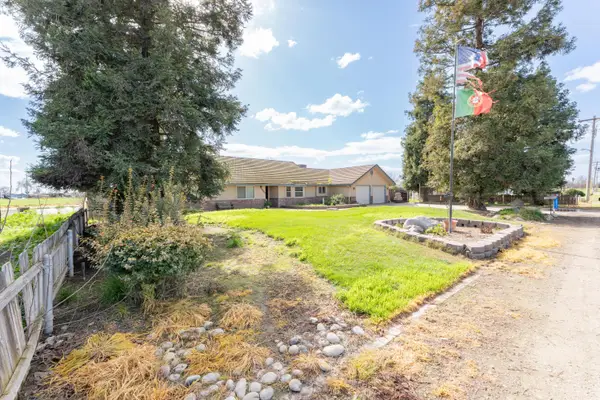 $650,000Active4 beds 2 baths2,403 sq. ft.
$650,000Active4 beds 2 baths2,403 sq. ft.2551 Ave 192, Tulare, CA 93274
MLS# 239915Listed by: AXEN REALTY - Open Sat, 2 to 4pmNew
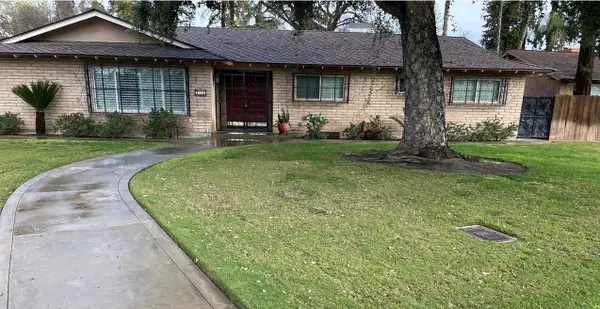 $475,000Active3 beds 3 baths2,011 sq. ft.
$475,000Active3 beds 3 baths2,011 sq. ft.130 E Woodward Drive, Tulare, CA 93274
MLS# 239917Listed by: LONDON PROPERTIES, LTD. - New
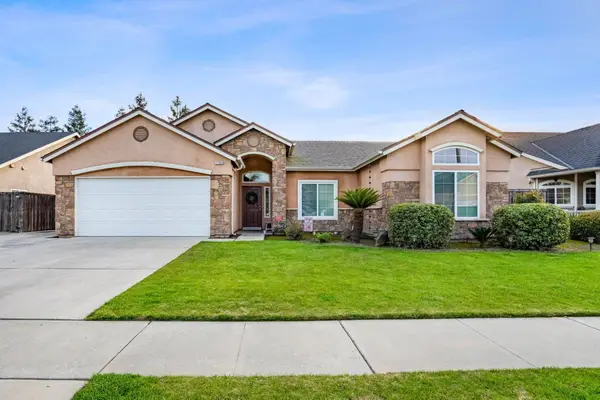 $449,900Active4 beds 2 baths1,759 sq. ft.
$449,900Active4 beds 2 baths1,759 sq. ft.1783 Rosa Avenue, Tulare, CA 93274
MLS# 239918Listed by: REALTY ONE GROUP ACTION - New
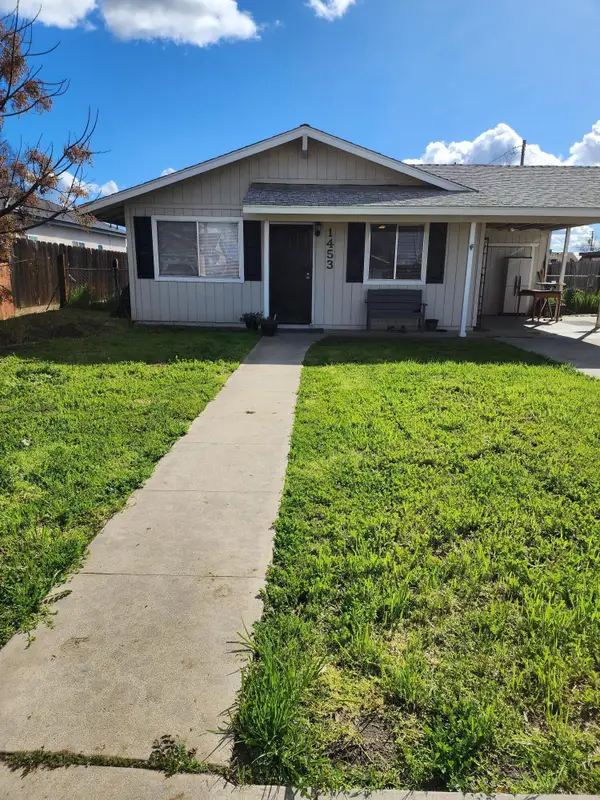 Listed by ERA$339,900Active3 beds 2 baths1,090 sq. ft.
Listed by ERA$339,900Active3 beds 2 baths1,090 sq. ft.1453 E Sonora Avenue, Tulare, CA 93274
MLS# 239897Listed by: ERA VALLEY PRO REALTY

