195 Ontario Circle, Tulare, CA 93274
Local realty services provided by:ERA Valley Pro Realty
195 Ontario Circle,Tulare, CA 93274
$407,148
- 4 Beds
- 2 Baths
- 1,615 sq. ft.
- Single family
- Pending
Listed by: john bonadelle
Office: bonadelle realty, inc.
MLS#:235337
Source:CA_TCMLS
Price summary
- Price:$407,148
- Price per sq. ft.:$252.1
About this home
Mission Oaks, in Tulare. Located in the Tulare School District, Mission Oaks features the Hilltop Series single and two story floorplans ranging from 1,483 to 2,436 square feet on large pool-size lots. Mission Oaks homes offer three elevation choices, including modern farmhouse, and come standard with 9-foot ceilings, covered patios, and a separate soaker tub and handset tile shower in the Master bath. Homes also include the standard Bonadelle Neighborhoods' features that other builders consider upgrades; such as, luxurious vinyl plank flooring, front yard landscaping, advanced smart home and eco-friendly technology, an abundance of windows for natural light, and granite kitchen countertops. Upgrades on this lot include upgraded hardware, additional 110 wall outlet in garage, dedicated interior 20 amp outlet, flat screen provision with outlet, pre-wired for ceiling fan in bedroom 2, bedroom 3 and bedroom 4. 110 eave outlet with GFI, low voltage connected convenience and vision bundle and gas line to patio.
Contact an agent
Home facts
- Year built:2025
- Listing ID #:235337
- Added:271 day(s) ago
- Updated:February 16, 2026 at 08:17 AM
Rooms and interior
- Bedrooms:4
- Total bathrooms:2
- Full bathrooms:2
- Living area:1,615 sq. ft.
Heating and cooling
- Cooling:Central Air
- Heating:Central
Structure and exterior
- Roof:Composition
- Year built:2025
- Building area:1,615 sq. ft.
- Lot area:0.12 Acres
Utilities
- Water:Public, Water Connected
- Sewer:Public Sewer, Sewer Connected
Finances and disclosures
- Price:$407,148
- Price per sq. ft.:$252.1
New listings near 195 Ontario Circle
- New
 $499,900Active5 beds -- baths2,814 sq. ft.
$499,900Active5 beds -- baths2,814 sq. ft.2456 Wolf Creek Place, Tulare, CA 93274
MLS# 643899Listed by: FAIRDEAL SERVICES INC - New
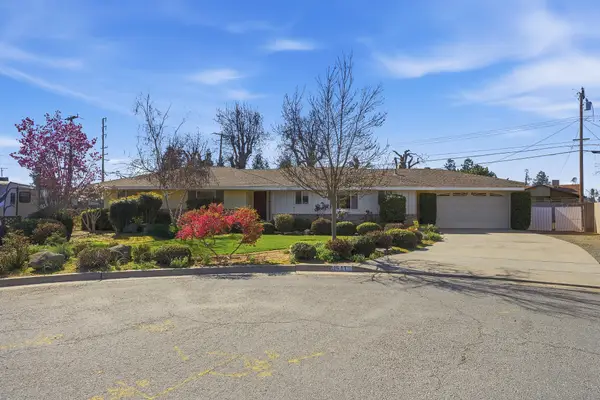 $365,000Active3 beds 2 baths1,742 sq. ft.
$365,000Active3 beds 2 baths1,742 sq. ft.1611 E Burton Avenue, Tulare, CA 93274
MLS# 239819Listed by: REAL BROKERAGE TECHNOLOGIES - New
 $455,000Active3 beds 2 baths2,158 sq. ft.
$455,000Active3 beds 2 baths2,158 sq. ft.1727 Softwind Drive, Tulare, CA 93274
MLS# 239798Listed by: CENTURY 21 JORDAN-LINK & COMPANY - New
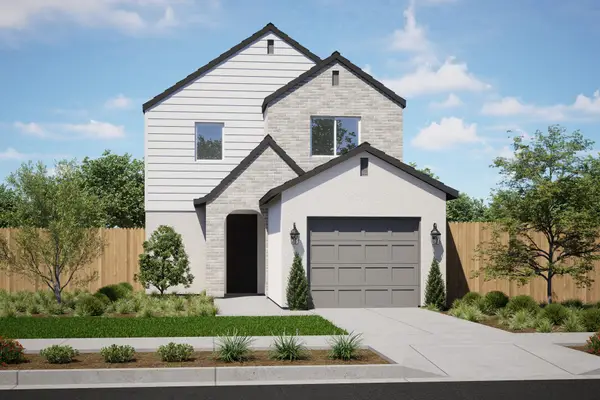 $409,500Active3 beds 3 baths1,662 sq. ft.
$409,500Active3 beds 3 baths1,662 sq. ft.2101 Roussanne Avenue #Sor30, Tulare, CA 93274
MLS# 239736Listed by: SAN JOAQUIN VALLEY HOMES - New
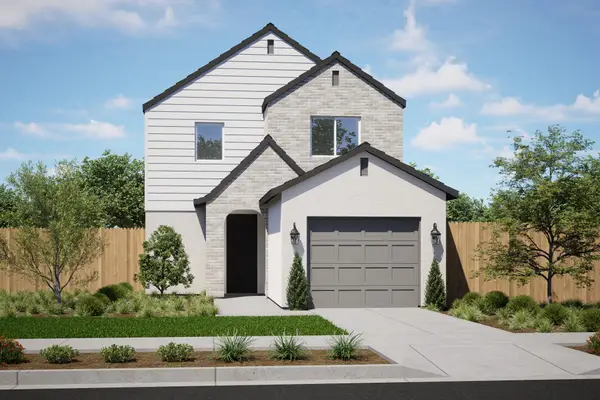 $415,920Active3 beds 3 baths1,662 sq. ft.
$415,920Active3 beds 3 baths1,662 sq. ft.2910 Dorset Street #Sor43, Tulare, CA 93274
MLS# 239737Listed by: SAN JOAQUIN VALLEY HOMES - New
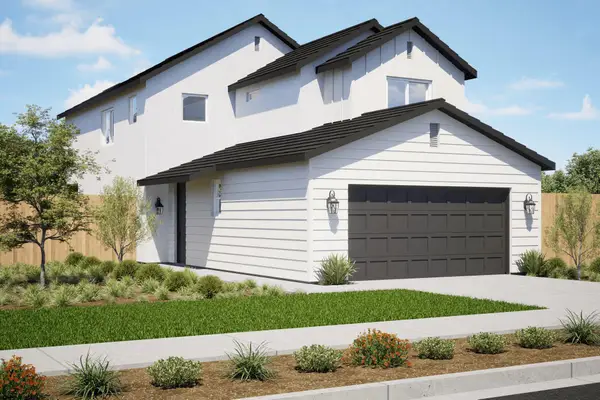 $432,555Active4 beds 3 baths1,854 sq. ft.
$432,555Active4 beds 3 baths1,854 sq. ft.2922 Dorset Street #Sor44, Tulare, CA 93274
MLS# 239739Listed by: SAN JOAQUIN VALLEY HOMES 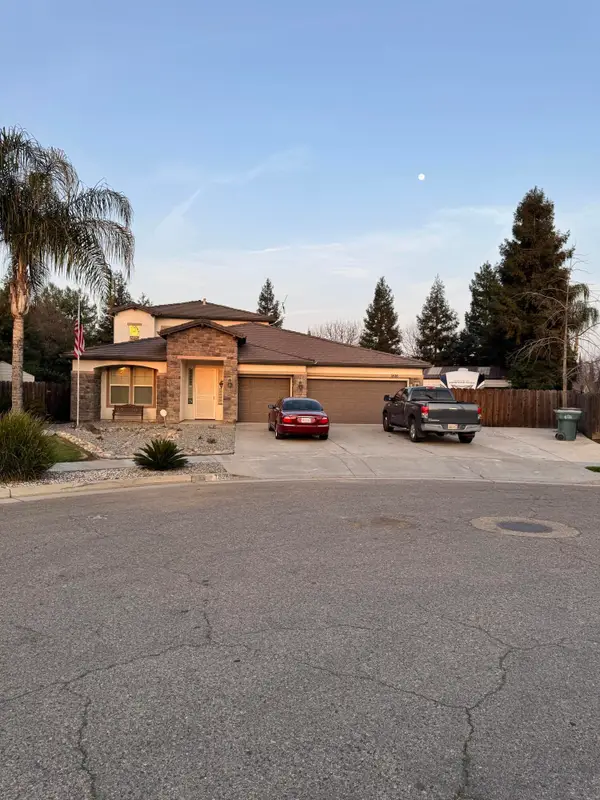 $695,000Pending4 beds 3 baths3,371 sq. ft.
$695,000Pending4 beds 3 baths3,371 sq. ft.1826 Tocia Avenue, Tulare, CA 93274
MLS# 239726Listed by: PENA-WASNICK REAL ESTATE, INC- New
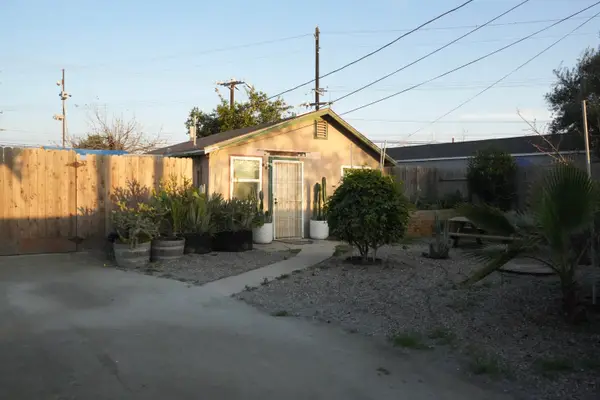 $200,000Active1 beds 1 baths486 sq. ft.
$200,000Active1 beds 1 baths486 sq. ft.1705 E Foster Drive #B, Tulare, CA 93274
MLS# 239722Listed by: LEGAL REALTY 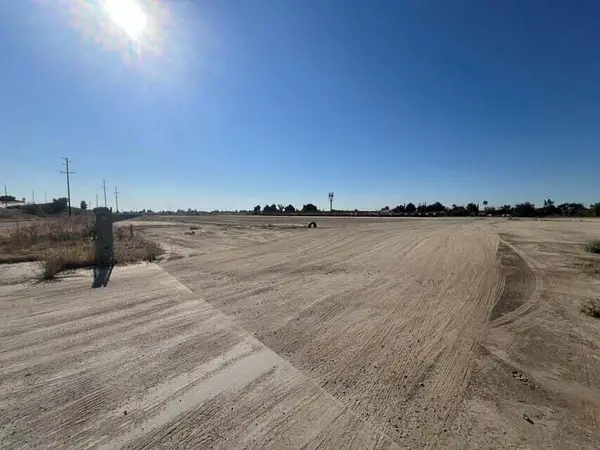 $1,770,000Pending23.6 Acres
$1,770,000Pending23.6 AcresCartmill Ave., Tulare, CA 93274
MLS# 239717Listed by: CRAIG SMITH & ASSOCIATES, INC.- New
 $2,500Active4 beds -- baths1,760 sq. ft.
$2,500Active4 beds -- baths1,760 sq. ft.1807 E Sonora Avenue, Tulare, CA 93274
MLS# 643591Listed by: NORTHRIDGE HOMES INC

