3012 Sand Hills Avenue, Tulare, CA 93274
Local realty services provided by:ERA Valley Pro Realty
3012 Sand Hills Avenue,Tulare, CA 93274
$479,990
- 3 Beds
- 3 Baths
- 2,115 sq. ft.
- Single family
- Active
Listed by: diana picazo
Office: century 21 jordan-link & company
MLS#:238190
Source:CA_TCMLS
Price summary
- Price:$479,990
- Price per sq. ft.:$226.95
About this home
Welcome to Woodsides Olive floor plan in Copper Heights — one of the area's most desirable neighborhoods! This stunning 3-bedroom, 2.5 bath, 2,115 sq. ft. home offers style, comfort, and modern efficiency throughout. Curb appeal shines with its clean lines and quality craftsmanship, and the inside is just as impressive. Step into a bright open floor plan designed for both everyday living and entertaining. The chef's dream kitchen features an oversized quartz island, stainless steel appliances, a gas range with designer hood, and a water filtration system at the sink. Added cabinetry provides extra storage, while the open layout flows seamlessly into the spacious great room and formal dining — perfect for gatherings. Smart home touches include Wi-Fi and remote access on your phone for ceiling fans and the garage door, recessed lighting with dimmers in the great room and primary suite, and blinds throughout. The primary retreat is generously sized with a spa-like ensuite featuring dual sinks, an upgraded oversized walk-in shower, and upgraded tall linen for extra storage to complete this ensuite. The secondary bedrooms are also spacious, offering plenty of room for family, guests, or hobbies. A flex/office area adds even more versatility for a home office, workout space, or playroom. The 3-car tandem garage boasts 8-ft doors for larger vehicles or additional storage. Step outside to the covered patio and low-maintenance backyard, ideal for relaxing evenings or weekend barbecues. Additional highlights include solar, energy-efficient gas appliances, tankless water heater, and quality upgrades throughout. This home shows like a model — move-in ready and no need to wait for a new build! Schedule your showing today!
Contact an agent
Home facts
- Year built:2024
- Listing ID #:238190
- Added:113 day(s) ago
- Updated:February 26, 2026 at 03:25 PM
Rooms and interior
- Bedrooms:3
- Total bathrooms:3
- Full bathrooms:2
- Half bathrooms:1
- Living area:2,115 sq. ft.
Heating and cooling
- Cooling:Central Air
- Heating:Central
Structure and exterior
- Roof:Tile
- Year built:2024
- Building area:2,115 sq. ft.
- Lot area:0.14 Acres
- Levels:1 Story
Utilities
- Water:Public
- Sewer:Public Sewer
Finances and disclosures
- Price:$479,990
- Price per sq. ft.:$226.95
Features and amenities
- Smart home:Yes
New listings near 3012 Sand Hills Avenue
- New
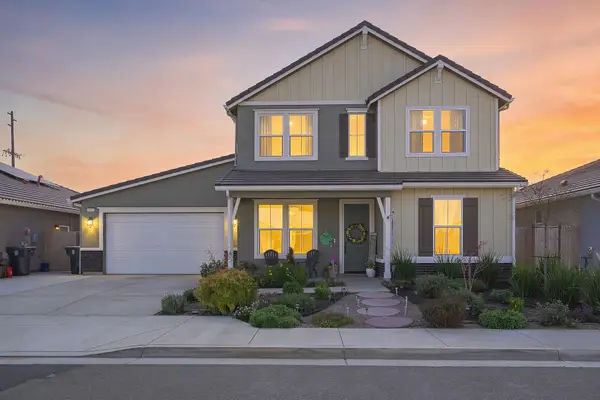 $585,000Active4 beds 3 baths2,845 sq. ft.
$585,000Active4 beds 3 baths2,845 sq. ft.2827 Sand Hills Avenue, Tulare, CA 93274
MLS# 239989Listed by: ANDERSON REAL ESTATE GROUP - Open Sat, 12 to 3pmNew
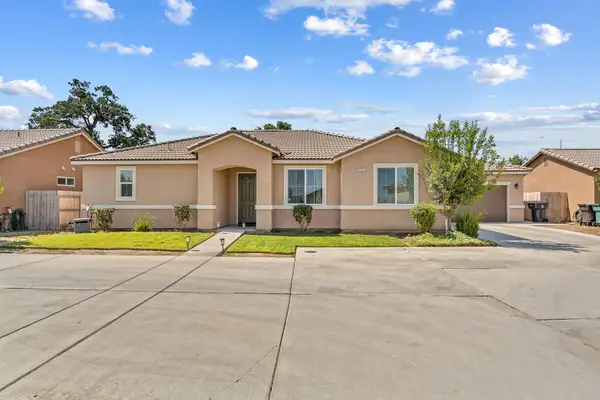 $375,000Active3 beds 2 baths1,597 sq. ft.
$375,000Active3 beds 2 baths1,597 sq. ft.1727 Bristol Avenue, Tulare, CA 93274
MLS# 239963Listed by: REAL BROKERAGE TECHNOLOGIES - New
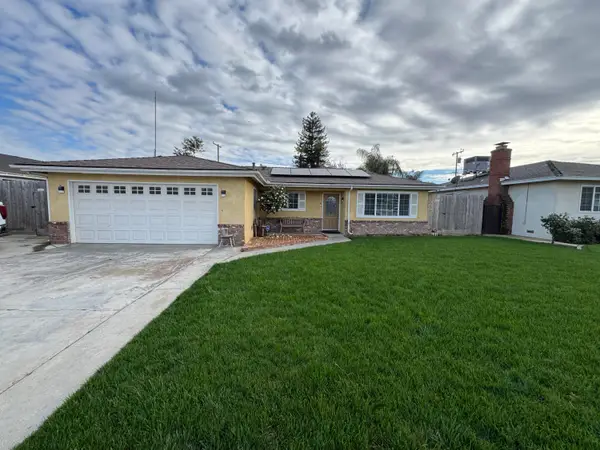 $379,900Active3 beds 2 baths1,574 sq. ft.
$379,900Active3 beds 2 baths1,574 sq. ft.201 E Lois Avenue, Tulare, CA 93274
MLS# 239961Listed by: PIMENTEL REALTY GROUP - New
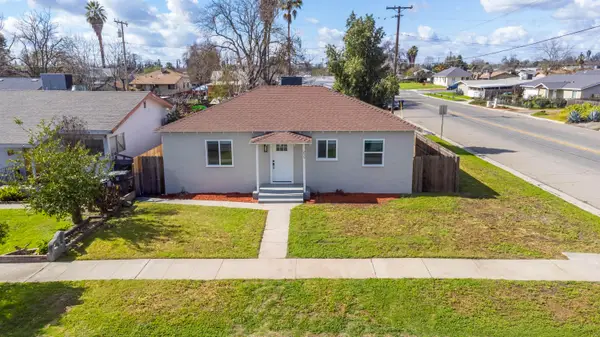 $314,900Active3 beds 2 baths1,156 sq. ft.
$314,900Active3 beds 2 baths1,156 sq. ft.257 N F Street, Tulare, CA 93274
MLS# 239952Listed by: ALL STATE HOMES - New
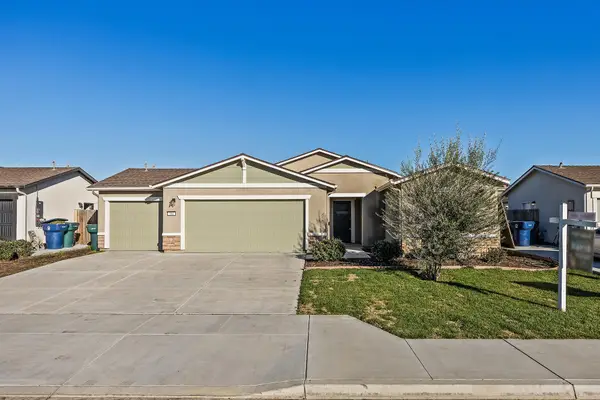 $429,900Active4 beds 2 baths1,515 sq. ft.
$429,900Active4 beds 2 baths1,515 sq. ft.584 Shadow Creek Court, Tulare, CA 93274
MLS# 239938Listed by: REAL BROKERAGE TECHNOLOGIES - New
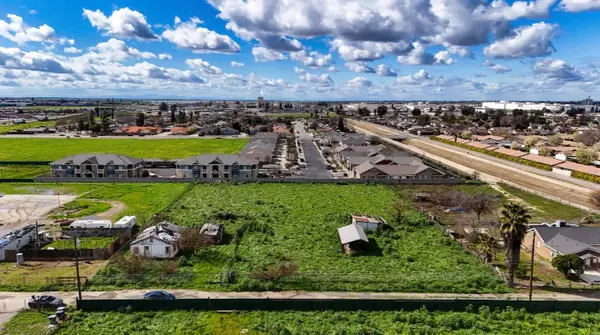 $250,000Active3 beds 1 baths960 sq. ft.
$250,000Active3 beds 1 baths960 sq. ft.1686 E Foster Drive #H, Tulare, CA 93274
MLS# 239926Listed by: REAL BROKERAGE TECHNOLOGIES - New
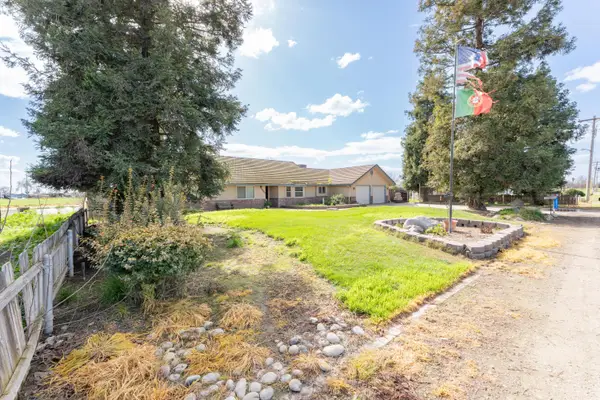 $650,000Active4 beds 2 baths2,403 sq. ft.
$650,000Active4 beds 2 baths2,403 sq. ft.2551 Ave 192, Tulare, CA 93274
MLS# 239915Listed by: AXEN REALTY - Open Sat, 2 to 4pmNew
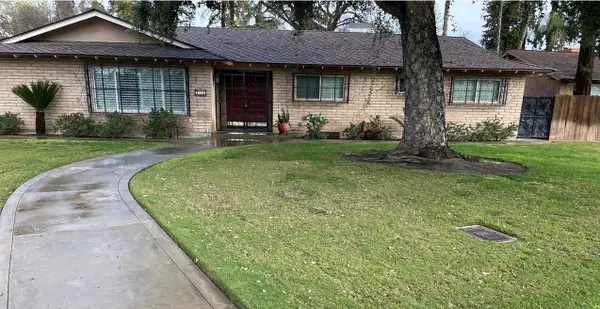 $475,000Active3 beds 3 baths2,011 sq. ft.
$475,000Active3 beds 3 baths2,011 sq. ft.130 E Woodward Drive, Tulare, CA 93274
MLS# 239917Listed by: LONDON PROPERTIES, LTD. - New
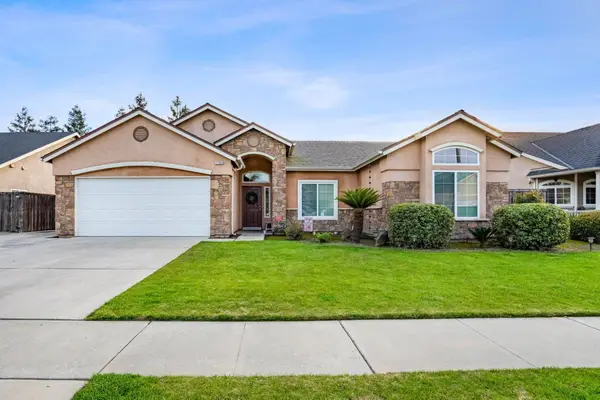 $449,900Active4 beds 2 baths1,759 sq. ft.
$449,900Active4 beds 2 baths1,759 sq. ft.1783 Rosa Avenue, Tulare, CA 93274
MLS# 239918Listed by: REALTY ONE GROUP ACTION - New
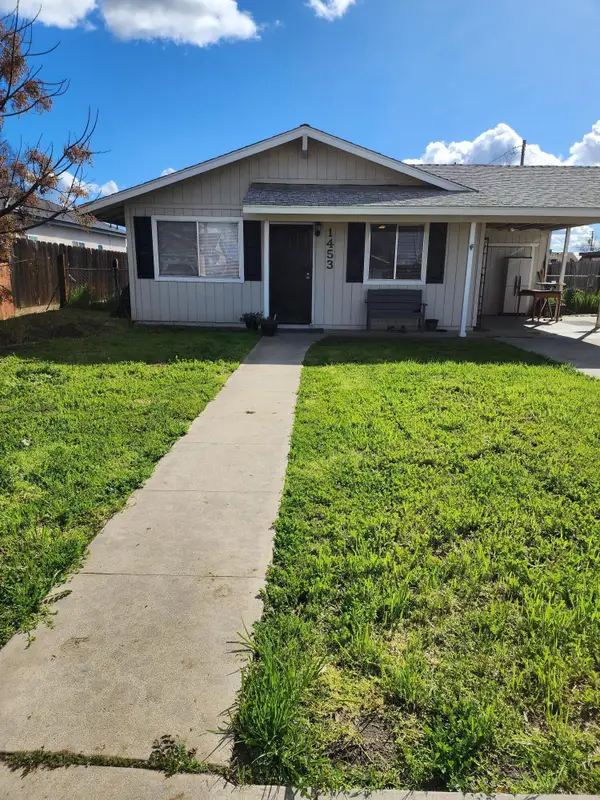 Listed by ERA$339,900Active3 beds 2 baths1,090 sq. ft.
Listed by ERA$339,900Active3 beds 2 baths1,090 sq. ft.1453 E Sonora Avenue, Tulare, CA 93274
MLS# 239897Listed by: ERA VALLEY PRO REALTY

