3126 Dorset Street, Tulare, CA 93274
Local realty services provided by:ERA Valley Pro Realty
3126 Dorset Street,Tulare, CA 93274
$379,900
- 3 Beds
- 2 Baths
- 1,597 sq. ft.
- Single family
- Active
Listed by: toni nunez, jenny madrid
Office: legacy real estate inc
MLS#:237111
Source:CA_TCMLS
Price summary
- Price:$379,900
- Price per sq. ft.:$237.88
- Monthly HOA dues:$109
About this home
Welcome to this well-designed 3-bedroom, 2-bath home featuring a desirable split-wing floor plan and thoughtful upgrades throughout. Plantation shutters add a touch of style and function, while the open living area makes everyday living and entertaining seamless. The kitchen is highlighted by granite countertops, a breakfast bar, and a cozy nook, all open to the living room for easy entertaining. An indoor laundry room adds convenience, and the two guest bedrooms share a full bath, providing comfortable accommodations. The primary suite is a true highlight, offering a large walk-in closet, dual sinks, and a step-in shower. Outdoors, you'll enjoy a covered patio and a grassy yard—perfect for kids, pets, or gatherings. A 2-car attached garage rounds out the property with plenty of storage and parking. Located in NE Tulare within the highly desired Liberty school district, this home is ready for its next owners to make lasting memories.
Contact an agent
Home facts
- Year built:2022
- Listing ID #:237111
- Added:125 day(s) ago
- Updated:January 02, 2026 at 03:39 PM
Rooms and interior
- Bedrooms:3
- Total bathrooms:2
- Full bathrooms:1
- Living area:1,597 sq. ft.
Heating and cooling
- Cooling:Ceiling Fan(s), Central Air
- Heating:Central
Structure and exterior
- Roof:Shingle
- Year built:2022
- Building area:1,597 sq. ft.
- Lot area:0.13 Acres
Utilities
- Water:Public, Water Connected
- Sewer:Public Sewer, Sewer Connected
Finances and disclosures
- Price:$379,900
- Price per sq. ft.:$237.88
New listings near 3126 Dorset Street
- Open Sat, 12 to 2pmNew
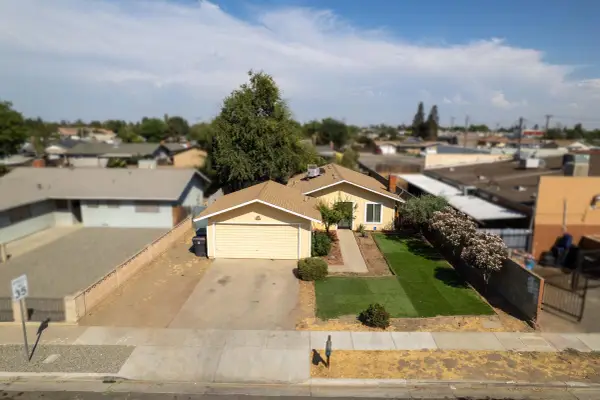 $249,999Active3 beds 2 baths1,036 sq. ft.
$249,999Active3 beds 2 baths1,036 sq. ft.980 S Spruce Street, Tulare, CA 93274
MLS# 239031Listed by: REAL BROKERAGE TECHNOLOGIES FARMERSVILLE - Open Sat, 11am to 3pmNew
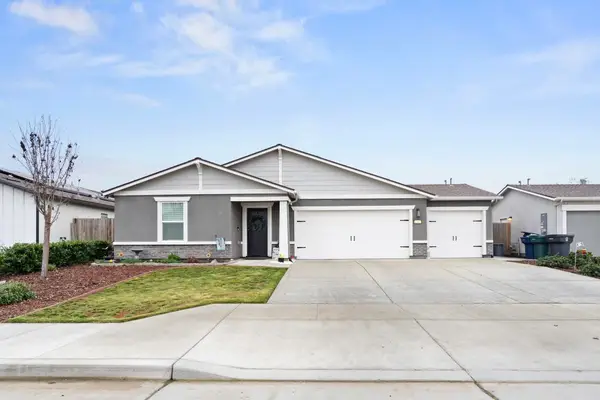 $439,900Active4 beds 3 baths1,862 sq. ft.
$439,900Active4 beds 3 baths1,862 sq. ft.2367 Sawgrass Avenue, Tulare, CA 93274
MLS# 239028Listed by: REALTY ONE GROUP ACTION - New
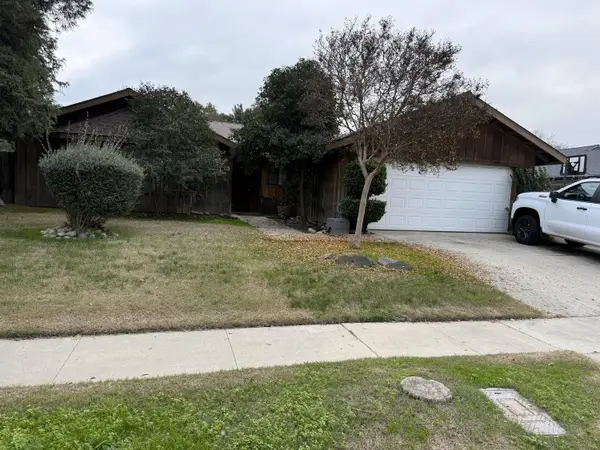 $375,000Active3 beds 3 baths1,448 sq. ft.
$375,000Active3 beds 3 baths1,448 sq. ft.1765 E Sandalwood Avenue, Tulare, CA 93274
MLS# 239023Listed by: DALEY ENTERPRISES, INC - New
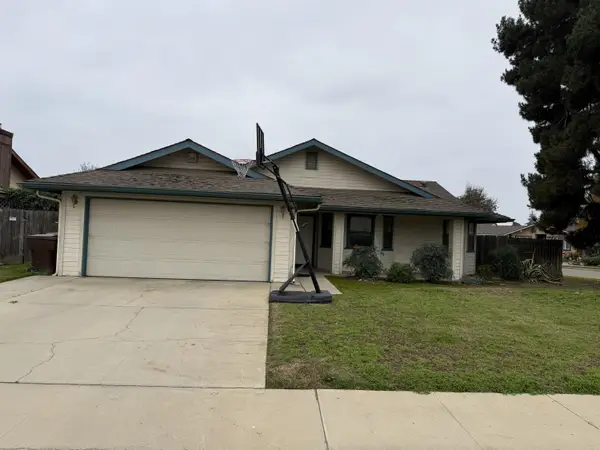 $385,000Active3 beds 2 baths1,459 sq. ft.
$385,000Active3 beds 2 baths1,459 sq. ft.1923 E Sandalwood Avenue, Tulare, CA 93274
MLS# 239024Listed by: DALEY ENTERPRISES, INC - New
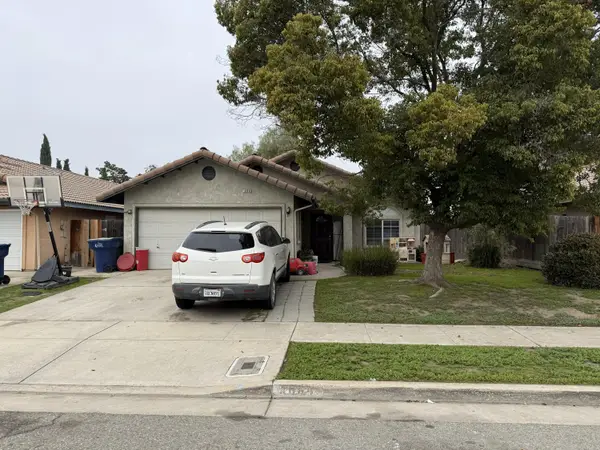 $325,000Active3 beds 2 baths1,157 sq. ft.
$325,000Active3 beds 2 baths1,157 sq. ft.1888 Pyramid Avenue, Tulare, CA 93274
MLS# 239025Listed by: DALEY ENTERPRISES, INC 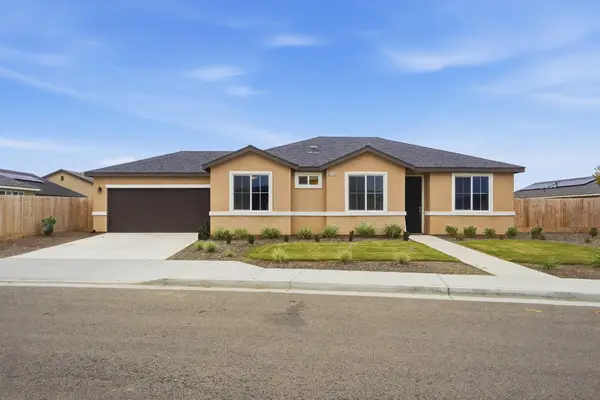 $395,000Active3 beds 2 baths1,297 sq. ft.
$395,000Active3 beds 2 baths1,297 sq. ft.3408 Dorset Street, Tulare, CA 93274
MLS# 238923Listed by: LEGACY REAL ESTATE INC- New
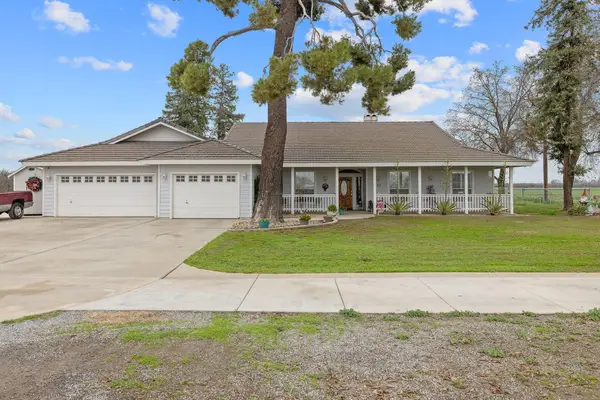 $775,000Active3 beds 2 baths2,120 sq. ft.
$775,000Active3 beds 2 baths2,120 sq. ft.2622 W Prosperity Avenue, Tulare, CA 93274
MLS# 239018Listed by: LEGACY REAL ESTATE INC - New
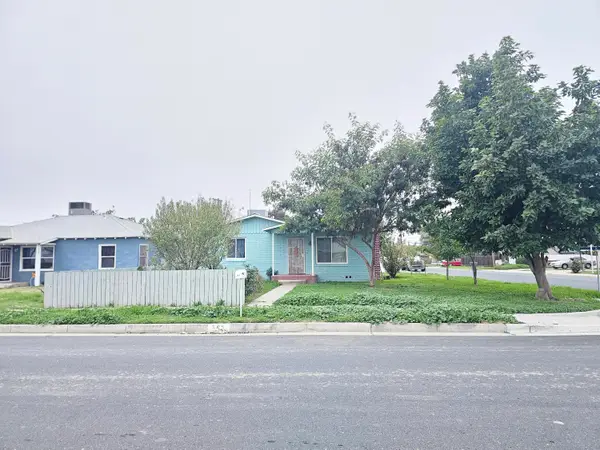 $260,000Active2 beds 1 baths984 sq. ft.
$260,000Active2 beds 1 baths984 sq. ft.563 N O Street Street, Tulare, CA 93274
MLS# 239013Listed by: BLOOM GROUP, INC. 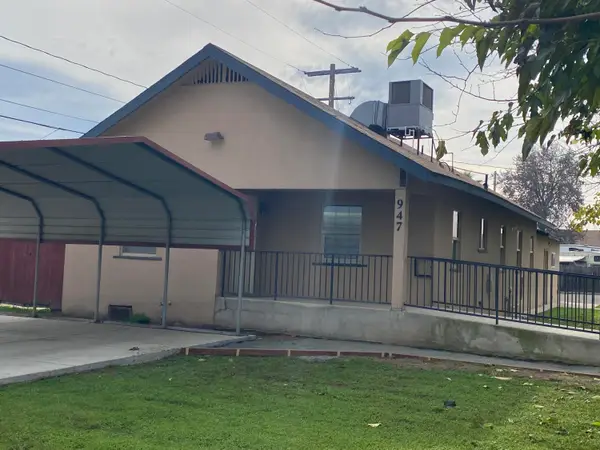 $285,000Pending3 beds 1 baths1,645 sq. ft.
$285,000Pending3 beds 1 baths1,645 sq. ft.947 W Kern Avenue, Tulare, CA 93274
MLS# 238964Listed by: CROWN REALTY- New
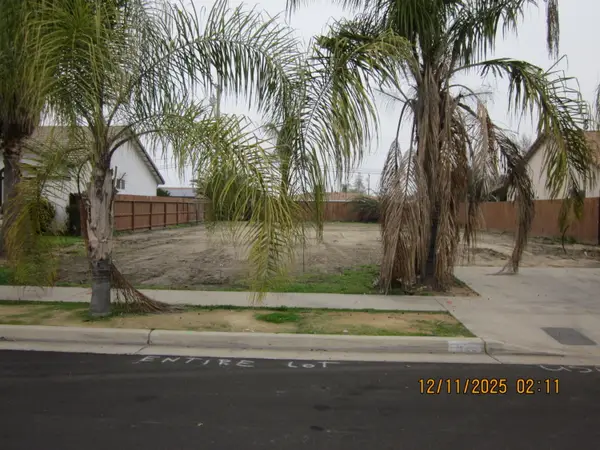 $64,500Active0.16 Acres
$64,500Active0.16 Acres1562 Capistrano Avenue, Tulare, CA 93274
MLS# 238960Listed by: MELSON REALTY, INC.
