939 Lisbon Avenue, Tulare, CA 93274
Local realty services provided by:ERA Valley Pro Realty
Listed by: elisa g bahena
Office: century 21 jordan-link & company
MLS#:235394
Source:CA_TCMLS
Price summary
- Price:$531,250
- Price per sq. ft.:$237.38
- Monthly HOA dues:$88
About this home
Introducing The Adelaide at The Villas at Sierra Ranch, A beautifully designed 2,238 sq ft two story semi custom home where modern design meets thoughtful craftsmanship.
Offering 3-4 bedrooms and 2.5-3 bathrooms with flexible floor plans tailored to fit your lifestyle. Choose from three architectural styles: Neo Prairie, Mid Century Modern, and Modern Farmhouse. Each with curb appeal and contemporary character.
At the heart of the home is a chef inspired kitchen, with a spacious center island, custom cabinetry, and stainless steel appliances including a gas range. Perfect for everyday living and entertaining. The spa like primary suite offers a serene retreat, featuring dual vanities.
These homes blend energy efficiency, contemporary design, and high-quality construction. Located in a desirable area of Tulare, just minutes from schools, parks, and shopping.
Don't miss your chance to be part of this exceptional new GATED community!
NOTE: THIS IS A MODEL HOME ONLY AND NOT FOR SALE. THIS MODEL MAY BE BUILT ON MOST AVAILABLE PHASE 1 LOTS.
Contact an agent
Home facts
- Year built:2025
- Listing ID #:235394
- Added:272 day(s) ago
- Updated:February 19, 2026 at 03:22 PM
Rooms and interior
- Bedrooms:3
- Total bathrooms:3
- Full bathrooms:2
- Half bathrooms:1
- Living area:2,238 sq. ft.
Heating and cooling
- Cooling:Ceiling Fan(s), Central Air
- Heating:Central
Structure and exterior
- Roof:Composition
- Year built:2025
- Building area:2,238 sq. ft.
- Lot area:0.1 Acres
Utilities
- Water:Public, Water Connected
- Sewer:Public Sewer, Sewer Connected
Finances and disclosures
- Price:$531,250
- Price per sq. ft.:$237.38
New listings near 939 Lisbon Avenue
- New
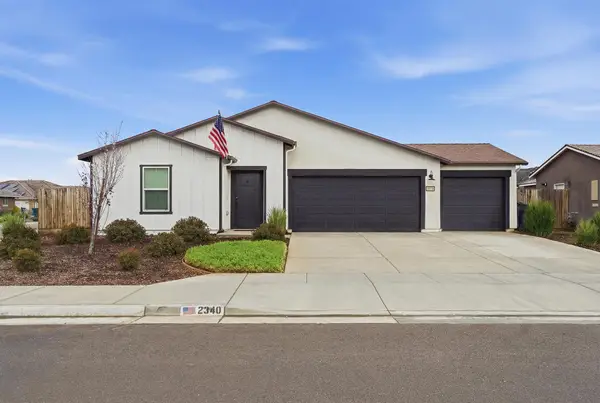 $430,000Active4 beds 3 baths1,862 sq. ft.
$430,000Active4 beds 3 baths1,862 sq. ft.2340 Beth Page Avenue, Tulare, CA 93274
MLS# 239878Listed by: KW ASCEND - New
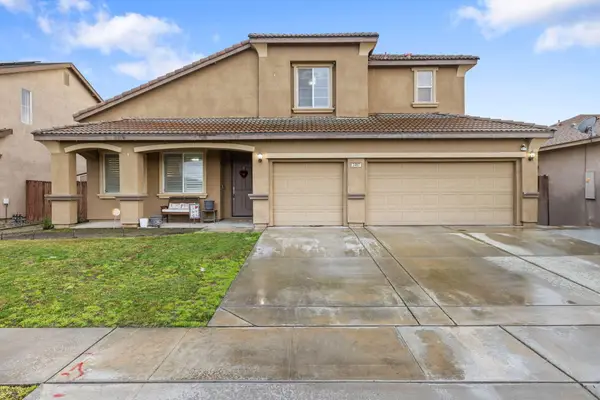 $499,900Active4 beds 3 baths2,272 sq. ft.
$499,900Active4 beds 3 baths2,272 sq. ft.2467 Ship Rock Avenue, Tulare, CA 93274
MLS# 239879Listed by: REAL BROKERAGE TECHNOLOGIES - New
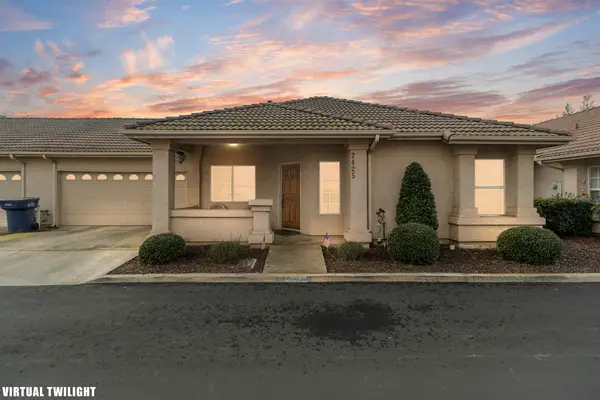 $315,000Active2 beds 2 baths1,190 sq. ft.
$315,000Active2 beds 2 baths1,190 sq. ft.2425 Capitol Court, Tulare, CA 93274
MLS# 239857Listed by: CRAIG SMITH & ASSOCIATES, INC. - New
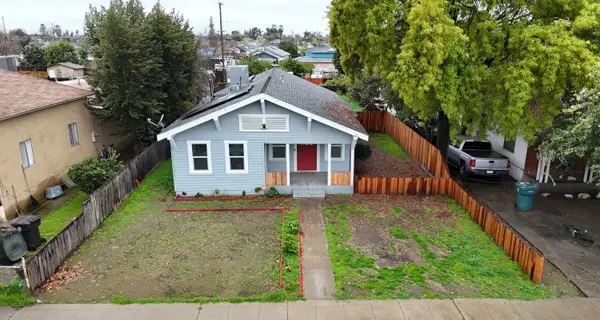 $275,000Active2 beds 1 baths1,283 sq. ft.
$275,000Active2 beds 1 baths1,283 sq. ft.129 S C Street, Tulare, CA 93274
MLS# 239847Listed by: LEGACY REAL ESTATE INC - New
 $499,900Active5 beds -- baths2,814 sq. ft.
$499,900Active5 beds -- baths2,814 sq. ft.2456 Wolf Creek Place, Tulare, CA 93274
MLS# 643899Listed by: FAIRDEAL SERVICES INC 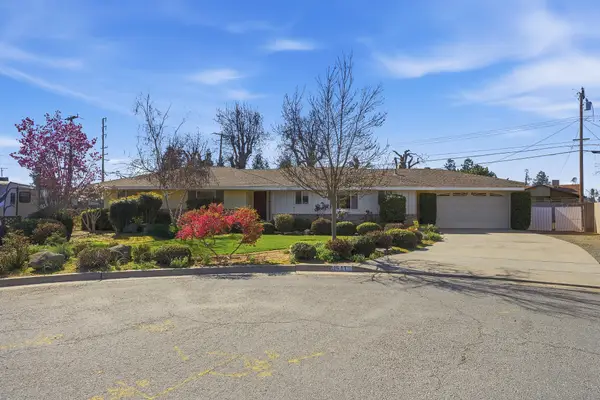 $365,000Pending3 beds 2 baths1,742 sq. ft.
$365,000Pending3 beds 2 baths1,742 sq. ft.1611 E Burton Avenue, Tulare, CA 93274
MLS# 239819Listed by: REAL BROKERAGE TECHNOLOGIES- New
 $455,000Active3 beds 2 baths2,158 sq. ft.
$455,000Active3 beds 2 baths2,158 sq. ft.1727 Softwind Drive, Tulare, CA 93274
MLS# 239798Listed by: CENTURY 21 JORDAN-LINK & COMPANY - New
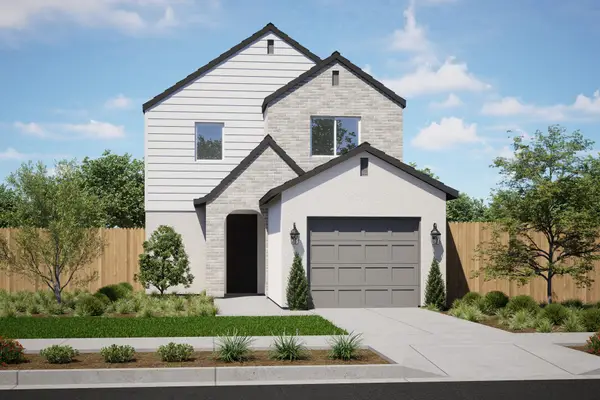 $399,900Active3 beds 3 baths1,662 sq. ft.
$399,900Active3 beds 3 baths1,662 sq. ft.2101 Roussanne Avenue #Sor30, Tulare, CA 93274
MLS# 239736Listed by: SAN JOAQUIN VALLEY HOMES - New
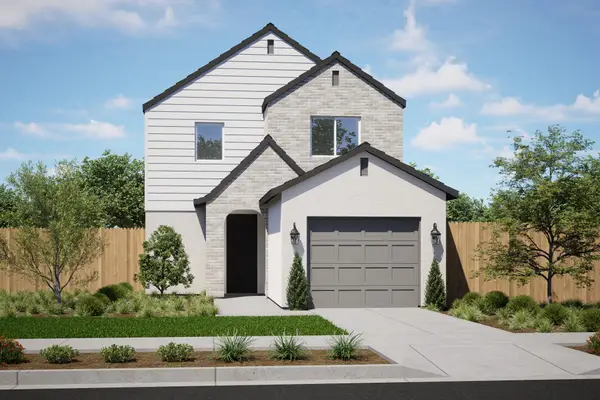 $409,900Active3 beds 3 baths1,662 sq. ft.
$409,900Active3 beds 3 baths1,662 sq. ft.2910 Dorset Street #Sor43, Tulare, CA 93274
MLS# 239737Listed by: SAN JOAQUIN VALLEY HOMES - New
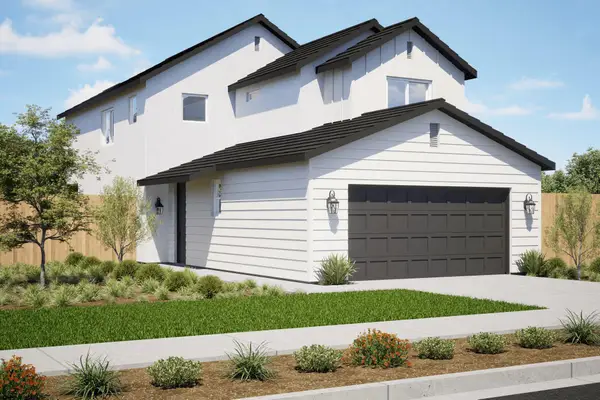 $424,900Active4 beds 3 baths1,854 sq. ft.
$424,900Active4 beds 3 baths1,854 sq. ft.2922 Dorset Street #Sor44, Tulare, CA 93274
MLS# 239739Listed by: SAN JOAQUIN VALLEY HOMES

