631 E Barnhart Road, Turlock, CA 95382
Local realty services provided by:ERA Carlile Realty Group
631 E Barnhart Road,Turlock, CA 95382
$1,599,999
- 4 Beds
- 4 Baths
- 2,674 sq. ft.
- Single family
- Pending
Listed by: priscilla bickle
Office: lifestyle realty
MLS#:226001852
Source:MFMLS
Price summary
- Price:$1,599,999
- Price per sq. ft.:$598.35
About this home
Welcome to this beautifully maintained 9.86 acre property located within the Hughson Unified School District. This income-producing property is currently leased yearly and includes a Blue Diamond contract through 2027 (with option to extend). The property is equipped with 300 amps electrical service, TID irrigation water rights, and paid-off solar panels. The home features a new HVAC system with split zones, a reverse osmosis water system, water softener, alarm system, and Milgard dual-pane windows. Interior highlights include deep custom cabinets with extended counter depth, man-made granite/quartz counters in the primary bath, luxury vinyl plank flooring from a prior remodel, and carpet installed in 2021. Outdoor amenities include a Pebble Tech swimming pool with a new variable speed pump, freshly painted eaves, a three-car carport, and plans for an ADU conversion. This property offers both residential comfort and agricultural functionality! This could be your dream home!
Contact an agent
Home facts
- Year built:1976
- Listing ID #:226001852
- Added:133 day(s) ago
- Updated:February 10, 2026 at 08:18 AM
Rooms and interior
- Bedrooms:4
- Total bathrooms:4
- Full bathrooms:2
- Living area:2,674 sq. ft.
Heating and cooling
- Cooling:Ceiling Fan(s), Central
- Heating:Central, Fireplace(s)
Structure and exterior
- Roof:Composition Shingle
- Year built:1976
- Building area:2,674 sq. ft.
- Lot area:9.86 Acres
Utilities
- Sewer:Septic System
Finances and disclosures
- Price:$1,599,999
- Price per sq. ft.:$598.35
New listings near 631 E Barnhart Road
- Open Sat, 11am to 1pmNew
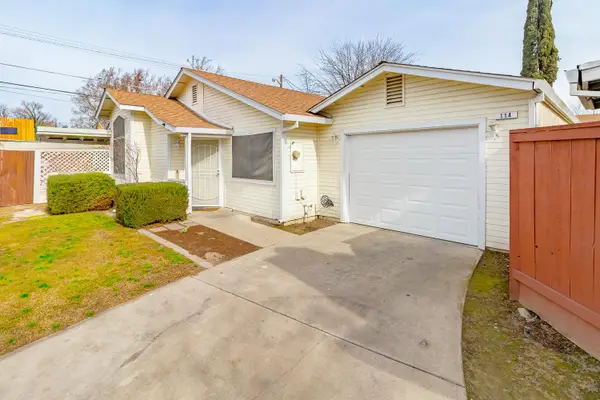 $350,000Active2 beds 2 baths1,101 sq. ft.
$350,000Active2 beds 2 baths1,101 sq. ft.900 W Canal Drive #114, Turlock, CA 95380
MLS# 226012304Listed by: PMZ REAL ESTATE - New
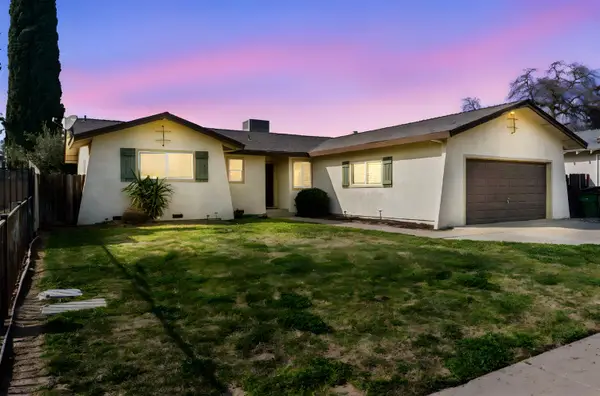 $470,000Active3 beds 2 baths1,366 sq. ft.
$470,000Active3 beds 2 baths1,366 sq. ft.2261 Peace Way, Turlock, CA 95382
MLS# 226015542Listed by: PMZ REAL ESTATE - New
 $209,500Active1 beds 1 baths712 sq. ft.
$209,500Active1 beds 1 baths712 sq. ft.2905 Niagra St #257, TURLOCK, CA 95382
MLS# 41123588Listed by: INTERO REAL ESTATE SERVICES - New
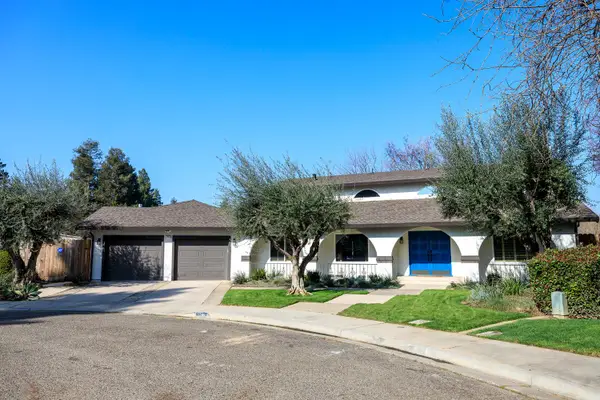 $989,900Active4 beds 4 baths3,000 sq. ft.
$989,900Active4 beds 4 baths3,000 sq. ft.1730 Sylvia Court, Turlock, CA 95382
MLS# 226013271Listed by: CENTURY 21 SELECT REAL ESTATE - Open Fri, 11am to 5pmNew
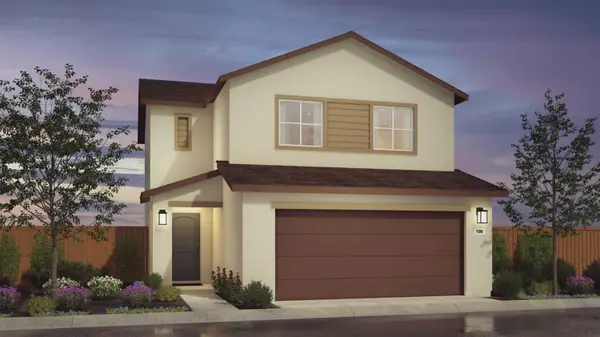 $423,630Active3 beds 3 baths1,307 sq. ft.
$423,630Active3 beds 3 baths1,307 sq. ft.440 Lemongrass Street, Turlock, CA 95380
MLS# 226015052Listed by: ESCALA PROPERTIES - New
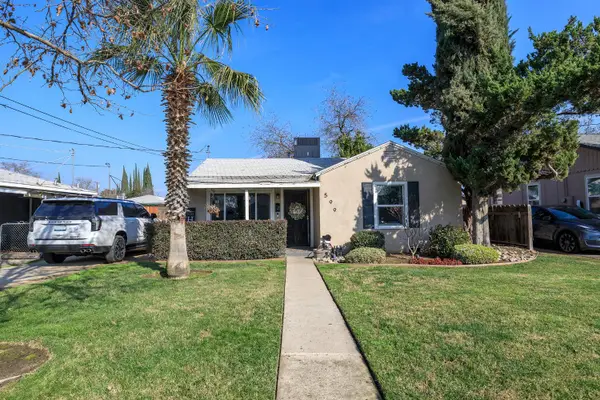 $345,000Active2 beds 1 baths848 sq. ft.
$345,000Active2 beds 1 baths848 sq. ft.599 S Minaret Street, Turlock, CA 95380
MLS# 226014143Listed by: VALLEY HERITAGE REALTY - New
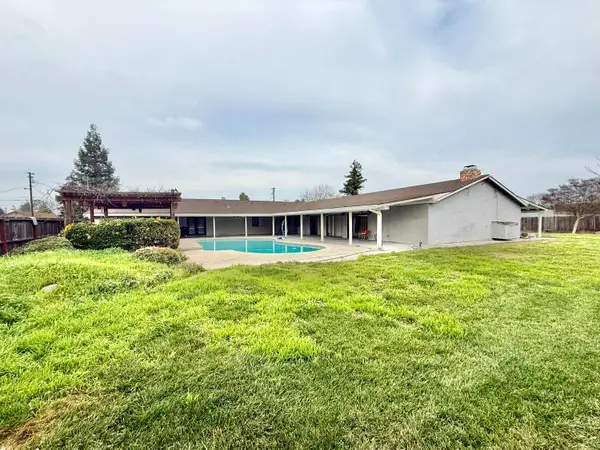 $1,100,000Active4 beds 4 baths4,899 sq. ft.
$1,100,000Active4 beds 4 baths4,899 sq. ft.628 Williams Avenue, Turlock, CA 95380
MLS# 226009949Listed by: EXP REALTY OF CALIFORNIA INC.  $129,500Pending2 beds 2 baths1,440 sq. ft.
$129,500Pending2 beds 2 baths1,440 sq. ft.1400 Tully Road #154, Turlock, CA 95380
MLS# 226013025Listed by: PMZ REAL ESTATE- New
 $425,000Active3 beds 2 baths1,105 sq. ft.
$425,000Active3 beds 2 baths1,105 sq. ft.1460 E Hawkeye Ave, Turlock, CA 95382
MLS# 226014764Listed by: NEW BRIDGE MANAGEMENT - New
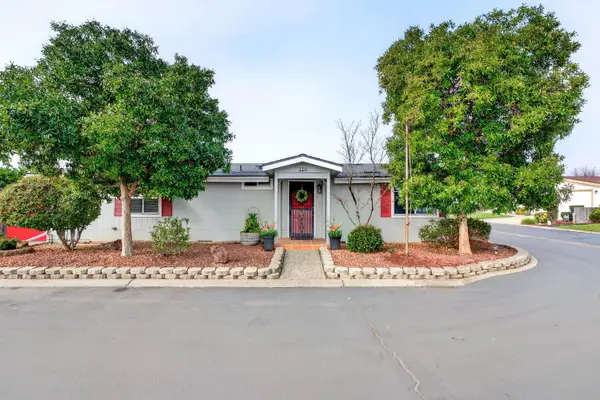 $329,000Active2 beds 2 baths1,152 sq. ft.
$329,000Active2 beds 2 baths1,152 sq. ft.2755 N Walnut Road #114, Turlock, CA 95382
MLS# 226014554Listed by: EMIL REAL ESTATE SERVICES, INC.

