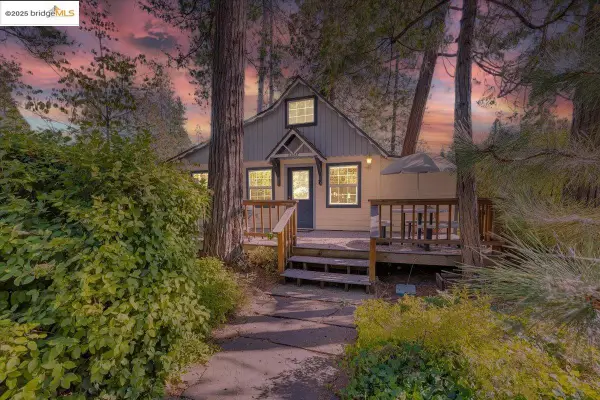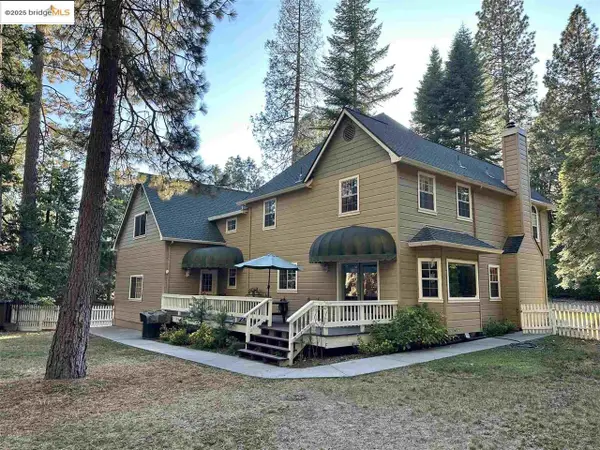18686 Motherlode Dr, Twain Harte, CA 95383
Local realty services provided by:ERA North Orange County Real Estate
18686 Motherlode Dr,Twain Harte, CA 95383
$519,999
- 3 Beds
- 2 Baths
- 1,244 sq. ft.
- Single family
- Active
Listed by:carolyn sharp(209) 768-4722
Office:sharp realty
MLS#:41095744
Source:CAREIL
Price summary
- Price:$519,999
- Price per sq. ft.:$418.01
- Monthly HOA dues:$1,500
About this home
Custom single level home with Active Twain Harte Lake Membership situated in the friendly community of Twain Harte. You'll fall in love with this beautiful 3Bd/2Ba home built in 1984. Featuring Impressive living room w/picture windows framing spectacular views, knotty pine vaulted ceilings, dining room w/access to the yard, open kitchen w/ breakfast bar, master suite, 2 well-appointed bedrooms and large guest bathroom, convenient laundry/mud room with exterior access. Just a few blocks from downtown Twain Harte. Swim, down the street at Twain Harte Lake. The fully fenced yard features magnificent evergreens and mature flowers creating your own private sanctuary. You'll adore the spacious deck w/pass through kitchen window making this home perfect for entertaining. Have an RV or Boat? This home offers RV parking and room for parking cars and boats. Wake up each morning to breathtaking sunrises and enjoy wildlife, lakes, rivers, hiking trails, golf and skiing. Long Barn sits on the edge of the Sierra National Forest about ten minutes from Black Oak Casino and just thirty minutes to Dodge Ridge Ski Resort and Pinecrest Lake. This would make a great full time residence or a terrific vacation home
Contact an agent
Home facts
- Year built:1984
- Listing ID #:41095744
- Added:154 day(s) ago
- Updated:September 23, 2025 at 04:27 PM
Rooms and interior
- Bedrooms:3
- Total bathrooms:2
- Full bathrooms:2
- Living area:1,244 sq. ft.
Heating and cooling
- Heating:Electric, Individual Room Controls
Structure and exterior
- Roof:Composition
- Year built:1984
- Building area:1,244 sq. ft.
- Lot area:0.22 Acres
Utilities
- Water:City/Public
- Sewer:Sewer - Public
Finances and disclosures
- Price:$519,999
- Price per sq. ft.:$418.01
New listings near 18686 Motherlode Dr
- New
 $525,000Active3 beds 2 baths2,074 sq. ft.
$525,000Active3 beds 2 baths2,074 sq. ft.23184 Middle Camp Rd, TWAIN HARTE, CA 95383
MLS# 41113612Listed by: RE/MAX EXECUTIVE - New
 $469,000Active3 beds 2 baths1,504 sq. ft.
$469,000Active3 beds 2 baths1,504 sq. ft.22723 Bret Harte DR, TWAIN HARTE, CA 95383
MLS# 41113503Listed by: BHHS DRYSDALE- TWAIN HARTE - New
 $409,000Active3 beds 2 baths1,388 sq. ft.
$409,000Active3 beds 2 baths1,388 sq. ft.18814 Middle Camp Sugar Pine Rd, TWAIN HARTE, CA 95383
MLS# 41113241Listed by: BHHS DRYSDALE- SONORA - New
 $699,999Active4 beds 4 baths2,681 sq. ft.
$699,999Active4 beds 4 baths2,681 sq. ft.18861 Lookout Dr, TWAIN HARTE, CA 95383
MLS# 41113016Listed by: CENTURY 21/WILDWOOD PROPERTIES - New
 $399,000Active2 beds 1 baths960 sq. ft.
$399,000Active2 beds 1 baths960 sq. ft.22930 Placer Dr, TWAIN HARTE, CA 95383
MLS# 41112901Listed by: HEALY HOMES, INC.  $465,000Active3 beds 2 baths1,918 sq. ft.
$465,000Active3 beds 2 baths1,918 sq. ft.22595 Cedar Pines Ave, TWAIN HARTE, CA 95383
MLS# 41112175Listed by: COLDWELL BANKER TWAIN HARTE RE $325,000Active2 beds 1 baths508 sq. ft.
$325,000Active2 beds 1 baths508 sq. ft.23057 Fuller RD, TWAIN HARTE, CA 95383
MLS# 41112120Listed by: KW SIERRA FOOTHILLS $365,000Active2 beds 2 baths1,316 sq. ft.
$365,000Active2 beds 2 baths1,316 sq. ft.23718 Fremont WAY, TWAIN HARTE, CA 95383
MLS# 41112022Listed by: MODERN BROKER $149,000Active1.51 Acres
$149,000Active1.51 Acres23744 Mount Elizabeth Rd, TWAIN HARTE, CA 95383
MLS# 41111168Listed by: BHHS DRYSDALE- TWAIN HARTE $749,500Active3 beds 3 baths2,526 sq. ft.
$749,500Active3 beds 3 baths2,526 sq. ft.19232 Highlander, TWAIN HARTE, CA 95383
MLS# 41110839Listed by: BIG TREES REALTY
