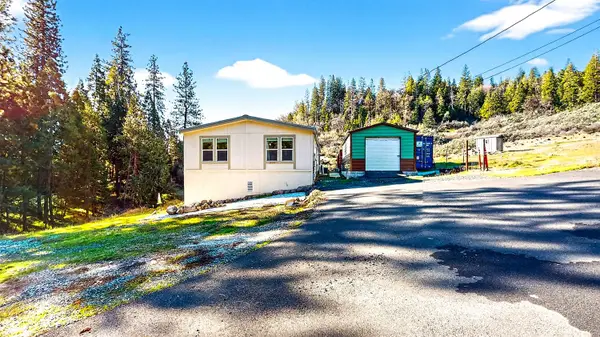22461 Ponderosa Drive, Twain Harte, CA 95383
Local realty services provided by:ERA North Orange County Real Estate
22461 Ponderosa Drive,Twain Harte, CA 95383
$520,000
- 4 Beds
- 2 Baths
- 1,440 sq. ft.
- Single family
- Active
Listed by: cat ballesta
Office: wayland properties, inc.
MLS#:ML82017750
Source:CRMLS
Price summary
- Price:$520,000
- Price per sq. ft.:$361.11
About this home
For the Discerning Buyer sits this 5 Stars at Lilac Terrace! One of a kind and truly loved 4 bedroom 2 full bath cabin. The knotty pine ceiling with it's A frame allows the views through the upper windows that give this home a tree house feeling. Our next life move makes this opportunity yours! There is a newly upgraded electrical panel and recently installed electrical generator plug. Enjoy mountain living with updated amenities such as the luxury vinyl plank flooring throughout, newer fridge and washer, dryer, updated kitchen, bathrooms and more. Enjoy stargazing at your very own hand carved benches. The gorgeous 10' cedar bear is rooted and is part of the property along with the whimsical hand carved tree. Make memories here. The property is pie shaped and has plenty of parking out front. Not much more needed to make this home your dream retreat. The fireplace comes with loads of cedarwood logs stacked for the upcoming winter. 50 gallon water heater is nothing short of warm water. Never worry about septic because this home is on public sewer! Mountain living with city amenities. Location can't get any better than this. Easy access to 108 and downtown. Large Storage Shed at Cabin conveys. Address is registered with the TH Lake waiting list.
Contact an agent
Home facts
- Year built:1968
- Listing ID #:ML82017750
- Added:187 day(s) ago
- Updated:February 10, 2026 at 02:17 PM
Rooms and interior
- Bedrooms:4
- Total bathrooms:2
- Full bathrooms:2
- Living area:1,440 sq. ft.
Heating and cooling
- Cooling:Wall Window Units
- Heating:Central Furnace, Fireplaces, Propane
Structure and exterior
- Roof:Composition, Shingle
- Year built:1968
- Building area:1,440 sq. ft.
- Lot area:0.24 Acres
Schools
- High school:Sonora
- Elementary school:Other
Utilities
- Water:Public
- Sewer:Public Sewer
Finances and disclosures
- Price:$520,000
- Price per sq. ft.:$361.11
New listings near 22461 Ponderosa Drive
- New
 $719,950Active3 beds 3 baths3,137 sq. ft.
$719,950Active3 beds 3 baths3,137 sq. ft.23451 Lakewood DR, TWAIN HARTE, CA 95383
MLS# 41123587Listed by: BHHS DRYSDALE- TWAIN HARTE - New
 $39,000Active4.83 Acres
$39,000Active4.83 Acres19262 Tanglewood Trl., TWAIN HARTE, CA 95383
MLS# 41123487Listed by: CENTURY 21/WILDWOOD PROPERTIES - New
 $464,999Active3 beds 2 baths2,135 sq. ft.
$464,999Active3 beds 2 baths2,135 sq. ft.23343 Tanager Dr, TWAIN HARTE, CA 95383
MLS# 41123374Listed by: SHARP REALTY - New
 $2,250,000Active9 beds 10 baths6,000 sq. ft.
$2,250,000Active9 beds 10 baths6,000 sq. ft.23251 State Highway 108, TWAIN HARTE, CA 95383
MLS# 41123302Listed by: CENTURY 21/WILDWOOD PROPERTIES - New
 $565,000Active4 beds 3 baths2,280 sq. ft.
$565,000Active4 beds 3 baths2,280 sq. ft.23941 Redwood Court, TWAIN HARTE, CA 95383
MLS# 41122970Listed by: RE/MAX GOLD  $425,000Active3 beds 2 baths1,574 sq. ft.
$425,000Active3 beds 2 baths1,574 sq. ft.22698 Robin Hood Dr, TWAIN HARTE, CA 95383
MLS# 41121832Listed by: CENTURY 21 SIERRA PROPERTIES $289,950Active1 beds 1 baths840 sq. ft.
$289,950Active1 beds 1 baths840 sq. ft.18824 Manzanita Dr, TWAIN HARTE, CA 95383
MLS# 41121660Listed by: COLDWELL BANKER MOTHER LODE RE $500,000Active4 beds 3 baths1,774 sq. ft.
$500,000Active4 beds 3 baths1,774 sq. ft.22894 Fuller, TWAIN HARTE, CA 95383
MLS# 41121504Listed by: FRIENDS REAL ESTATE SERVICES $360,000Pending3 beds 2 baths1,620 sq. ft.
$360,000Pending3 beds 2 baths1,620 sq. ft.22292 N Tuolumne Road, Twain Harte, CA 95383
MLS# 226005990Listed by: PMZ REAL ESTATE $670,000Active3 beds 3 baths2,232 sq. ft.
$670,000Active3 beds 3 baths2,232 sq. ft.23615 Mount Elizabeth Rd, TWAIN HARTE, CA 95383
MLS# 41121220Listed by: BHHS DRYSDALE- SONORA

