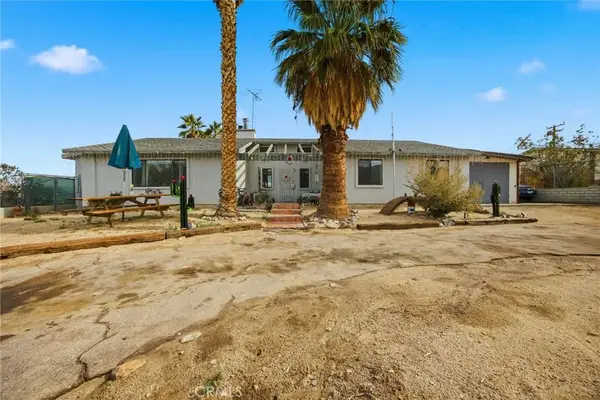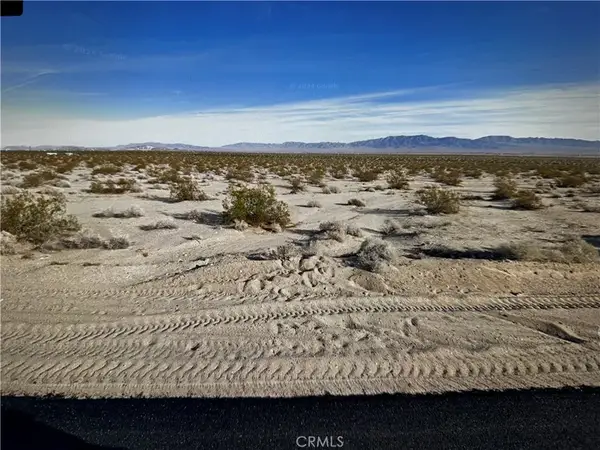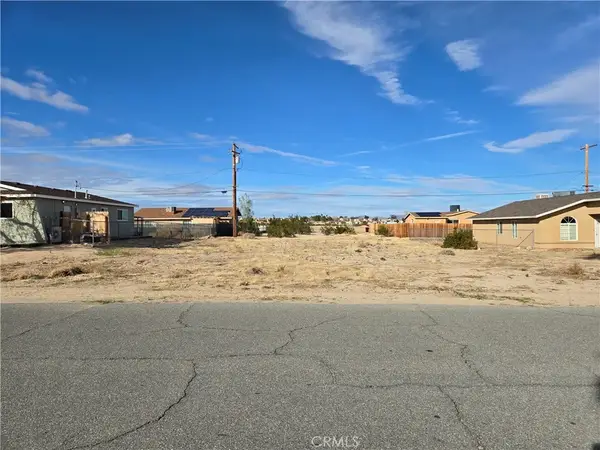72726 Desert Trail Drive, Twentynine Palms, CA 92277
Local realty services provided by:ERA Donahoe Realty
72726 Desert Trail Drive,29 Palms, CA 92277
$389,900
- 3 Beds
- 2 Baths
- 1,524 sq. ft.
- Single family
- Active
Listed by: keith powers
Office: alta realty group ca, inc
MLS#:OC25125165
Source:San Diego MLS via CRMLS
Price summary
- Price:$389,900
- Price per sq. ft.:$255.84
About this home
Turnkey Home or Short-Term Rental | 3 Bedroom | 2 Bath | 1,524 Sq. Ft. | Corner Lot | $52K+ STR Revenue Potential | Upgraded Throughout Whether you're searching for a high-performing short-term rental or a beautifully upgraded primary residence, this fully furnished, move-in ready 3 bed, 2 bath home offers exceptional flexibility and value. Situated on a nearly 1-acre fenced corner lot, it provides privacy, space, and endless potential for full-time living, weekend retreats, or income generation. The upgraded kitchen features Corian countertops, an island, breakfast bar, glass backsplash, and stainless steel appliances, opening to a bright and spacious living room with reflective double-pane windows. A cozy den with a wood-burning stove offers the perfect place to relax on cooler desert evenings. Comfort is ensured year-round with both central HVAC and Mastercool systems. Thoughtful upgrades include newer HVAC ducting with radiant barrier, an upgraded electrical panel, an alumawood patio cover, a RainSoft water softener, and a newer septic system. The insulated garage adds even more functional space, and the expansive backyard offers plenty of room to entertain or add a pool. With projected STR revenue of over $52,000 and cap rates up to 10%, this property is a smart investment and a wonderful place to call home.
Contact an agent
Home facts
- Year built:1979
- Listing ID #:OC25125165
- Added:204 day(s) ago
- Updated:December 31, 2025 at 03:02 PM
Rooms and interior
- Bedrooms:3
- Total bathrooms:2
- Full bathrooms:2
- Living area:1,524 sq. ft.
Heating and cooling
- Cooling:Central Forced Air
- Heating:Energy Star, Forced Air Unit, Wood Stove
Structure and exterior
- Roof:Composition
- Year built:1979
- Building area:1,524 sq. ft.
Utilities
- Water:Public, Water Connected
- Sewer:Conventional Septic, Sewer Not Available
Finances and disclosures
- Price:$389,900
- Price per sq. ft.:$255.84
New listings near 72726 Desert Trail Drive
- New
 $429,900Active5 beds 3 baths2,321 sq. ft.
$429,900Active5 beds 3 baths2,321 sq. ft.7725 Sahara, 29 Palms, CA 92277
MLS# TR25281520Listed by: RE/MAX TOP PRODUCERS - New
 $20,000Active0 Acres
$20,000Active0 Acres29 29 Palm Hwy, 29 Palms, CA 92277
MLS# OC25281915Listed by: KAN LOI, BROKER - New
 $135,000Active10.7 Acres
$135,000Active10.7 Acres0 Morongo Road, 29 Palms, CA 92277
MLS# HD25280124Listed by: CENTURY 21 MASTERS - New
 $275,000Active2 beds 1 baths816 sq. ft.
$275,000Active2 beds 1 baths816 sq. ft.71816 Siesta Drive, 29 Palms, CA 92277
MLS# BB25260340Listed by: HOMESMART PV AND ASSOCIATES - New
 $20,000Active0 Acres
$20,000Active0 Acres74000 Casita, 29 Palms, CA 92277
MLS# JT25280595Listed by: 29 PALMS REALTY - New
 $16,900Active1.25 Acres
$16,900Active1.25 Acres659904 Dorth Place, Twentynine Palms, CA 92277
MLS# FR25279678Listed by: DOMBROSKI REALTY - New
 $16,900Active1.25 Acres
$16,900Active1.25 Acres659905 Dorth Place, Twentynine Palms, CA 92277
MLS# FR25279687Listed by: DOMBROSKI REALTY - New
 $18,000Active0.26 Acres
$18,000Active0.26 Acres791 Foothill Drive, Twentynine Palms, CA 92277
MLS# HD25279974Listed by: NICOLE CRAFT, BROKER - New
 $21,000Active0.86 Acres
$21,000Active0.86 Acres792 Amboy, Twentynine Palms, CA 92277
MLS# HD25280070Listed by: NICOLE CRAFT, BROKER - New
 $14,995Active5 Acres
$14,995Active5 Acres6000 Lanes Lane, Twentynine Palms, CA 92277
MLS# OC25279586Listed by: DALTON REAL ESTATE
