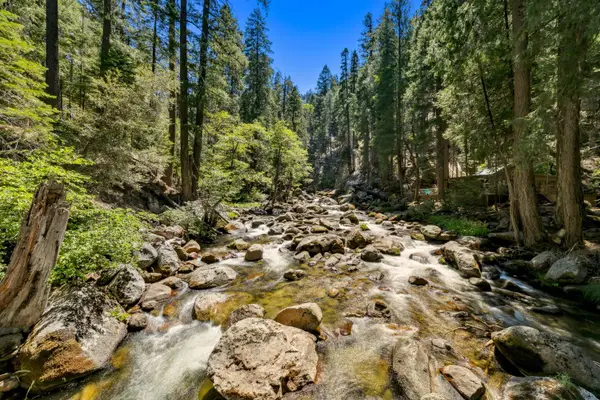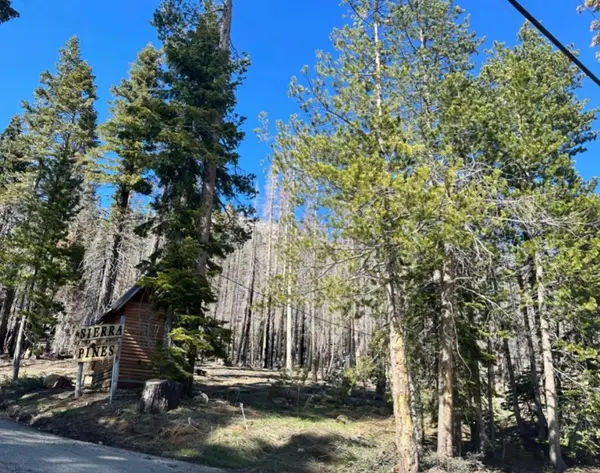20316 Us Highway 50, Twin Bridges, CA 95735
Local realty services provided by:ERA Carlile Realty Group
20316 Us Highway 50,Twin Bridges, CA 95735
$499,000
- 3 Beds
- 2 Baths
- 1,458 sq. ft.
- Single family
- Active
Listed by: keith erickson
Office: homesmart icare realty
MLS#:225111217
Source:MFMLS
Price summary
- Price:$499,000
- Price per sq. ft.:$342.25
About this home
Located in the heart of the Sierra Nevada, this home offers a perfect opportunity for the mountain enthusiast. Within minutes of Sierra-at-Tahoe Resort and only 20 minutes to South Lake Tahoe, this charming retreat is ideally located for year-round adventure and relaxation. Up for a breathtaking hike, try Horsetail Falls, only minutes away! Surrounded by towering pines this chalet exudes with classic mountain charm with its steep-pitched roofline, natural wood accents and windows that bring the outdoors in. Whether basking in summer sunshine or blanked in snow, the setting is peaceful and awe-inspiring, a true mountain experience. Inside you will feel right at home with the wood stove burning as you relax in the seamless flow between the living and family rooms. The kitchen is perfect for entertaining. The main floor has a full bath and laundry room. Upstairs you will find vaulted ceilings, along with a full bath and spacious bedrooms. This home comfortably accommodates family and guests. Enjoy the sunrise or sunset on the back deck, with a scenic view of the mountains and enjoy the sounds of the creek below. Use it as a summer or winter basecamp, or a full time mountain lifestyle, this chalet places you right in the center of Sierra Nevada's most celebrated natural beauty.
Contact an agent
Home facts
- Year built:1962
- Listing ID #:225111217
- Added:85 day(s) ago
- Updated:November 17, 2025 at 03:51 PM
Rooms and interior
- Bedrooms:3
- Total bathrooms:2
- Full bathrooms:2
- Living area:1,458 sq. ft.
Heating and cooling
- Heating:Baseboard, Central, Radiant, Wood Stove
Structure and exterior
- Roof:Metal
- Year built:1962
- Building area:1,458 sq. ft.
- Lot area:0.27 Acres
Utilities
- Sewer:Septic System
Finances and disclosures
- Price:$499,000
- Price per sq. ft.:$342.25
New listings near 20316 Us Highway 50
 $305,000Pending3 beds 1 baths776 sq. ft.
$305,000Pending3 beds 1 baths776 sq. ft.34 Milestone Road #23, Kyburz, CA 95720
MLS# 225111968Listed by: AMERICAN RIVER CANYON REALTORS $500,000Active3 beds 1 baths1,352 sq. ft.
$500,000Active3 beds 1 baths1,352 sq. ft.7075 Mount Ralston Road, Twin Bridges, CA 95735
MLS# 225103457Listed by: AMERICAN RIVER CANYON REALTORS $149,000Active0.34 Acres
$149,000Active0.34 Acres7177 Sierra Pines Road, Twin Bridges, CA 95735
MLS# 225078867Listed by: RE/MAX GOLD SIERRA OAKS
