25261 Avenida Rondel, Valencia, CA 91355
Local realty services provided by:ERA North Orange County Real Estate
25261 Avenida Rondel,Valencia, CA 91355
$1,150,000
- 4 Beds
- 3 Baths
- 2,336 sq. ft.
- Single family
- Pending
Listed by: neal weichel
Office: re/max of santa clarita
MLS#:SR25217739
Source:San Diego MLS via CRMLS
Price summary
- Price:$1,150,000
- Price per sq. ft.:$492.29
- Monthly HOA dues:$67
About this home
Never before on the market is this "one of a kind" pool home in the original Valencia neighborhood, Old Orchard! Over the years this amazing property has been expanded and modified to really take advantage of this private, special location. A previous owner had expanded the yard another 15 feet and done some crazy fun things including a true cabana with its own AC that can easily accommodate a game night for 20! Walk-up observation deck off the back to view the pool, spa, huge garden shed and gorgeous flagstone hardscape. Also, because it backs to the open space, exceptional privacy. You wont find another yard like this! The original floorplan that had 4 bedrooms up and one down has been changed and includes a large bump out for the kitchen (much more usable space) and a huge gym off the family room. The 5th bedroom down now opens up a huge family room, twice the size of the previous. Even the 3-car garage had a 4th car storage/second laundry room added. The solar was installed in 2020 (covering most of the energy usage) and the roof was redone at that time. Many upgrades throughout including a remodeled kitchen with high end Viking appliances, crown molding, wood & tile floors, newer windows & sliders, remodeled bath and sharp paint. The home measures over 2,900 sqft and feels every bit of it. Close to Old Orchard Park, schools, restaurants and shopping and minutes off the freeway for commuters. Low HOA with all the great Valencia amenities and no Mello Roos taxes. No other home like this probably exists in Valencia!
Contact an agent
Home facts
- Year built:1968
- Listing ID #:SR25217739
- Added:62 day(s) ago
- Updated:November 18, 2025 at 09:09 AM
Rooms and interior
- Bedrooms:4
- Total bathrooms:3
- Full bathrooms:3
- Living area:2,336 sq. ft.
Heating and cooling
- Cooling:Central Forced Air
- Heating:Forced Air Unit
Structure and exterior
- Year built:1968
- Building area:2,336 sq. ft.
Utilities
- Water:Public
- Sewer:Public Sewer
Finances and disclosures
- Price:$1,150,000
- Price per sq. ft.:$492.29
New listings near 25261 Avenida Rondel
- New
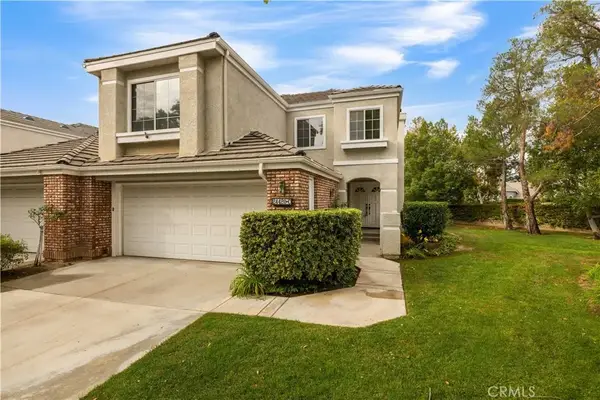 $735,000Active3 beds 3 baths1,850 sq. ft.
$735,000Active3 beds 3 baths1,850 sq. ft.24420 Hampton #C, Valencia, CA 91355
MLS# SR25244930Listed by: RE/MAX OF SANTA CLARITA - New
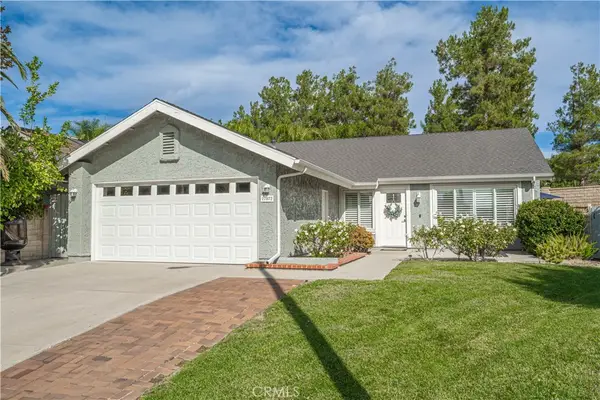 $739,900Active3 beds 2 baths1,263 sq. ft.
$739,900Active3 beds 2 baths1,263 sq. ft.27872 Cherry Creek, Valencia, CA 91354
MLS# SR25260573Listed by: EXP REALTY OF CALIFORNIA INC. - New
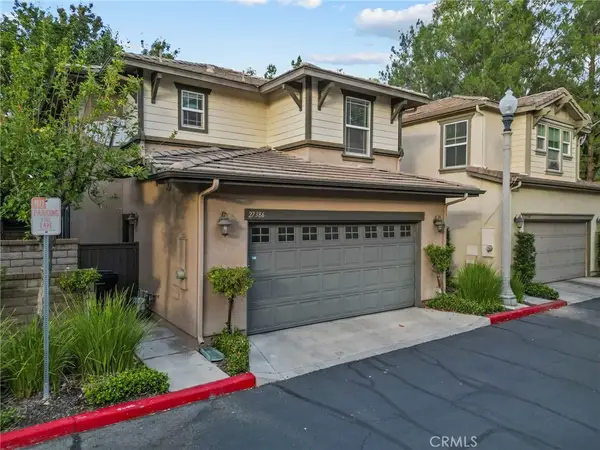 $780,000Active3 beds 3 baths1,962 sq. ft.
$780,000Active3 beds 3 baths1,962 sq. ft.27386 Dearborn, Valencia, CA 91354
MLS# SR25260492Listed by: EXP REALTY OF CALIFORNIA INC - New
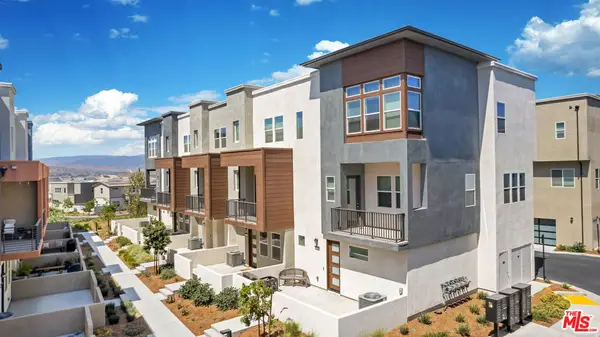 $619,000Active2 beds 3 baths1,480 sq. ft.
$619,000Active2 beds 3 baths1,480 sq. ft.27009 Hummingbird Lane, Valencia, CA 91381
MLS# 25619027Listed by: IKEM - New
 $799,000Active3 beds 3 baths1,946 sq. ft.
$799,000Active3 beds 3 baths1,946 sq. ft.27626 Sunny Creek Drive, Valencia, CA 91354
MLS# OC25259735Listed by: COMPASS - New
 $679,999Active3 beds 2 baths1,490 sq. ft.
$679,999Active3 beds 2 baths1,490 sq. ft.26915 Goldfinch Lane, Valencia, CA 91381
MLS# SR25258660Listed by: JSL REALTY, INC. - New
 $875,000Active3 beds 2 baths1,302 sq. ft.
$875,000Active3 beds 2 baths1,302 sq. ft.27251 Blakely Place, Valencia, CA 91354
MLS# SR25259585Listed by: EXP REALTY OF CALIFORNIA INC - New
 $899,900Active3 beds 2 baths1,783 sq. ft.
$899,900Active3 beds 2 baths1,783 sq. ft.26010 Coronado Court, Valencia, CA 91355
MLS# BB25259794Listed by: COMPASS - Open Sat, 1 to 4pmNew
 $975,000Active5 beds 5 baths3,349 sq. ft.
$975,000Active5 beds 5 baths3,349 sq. ft.27144 Skyland Way, Valencia, CA 91381
MLS# SR25255987Listed by: KELLER WILLIAMS LUXURY - New
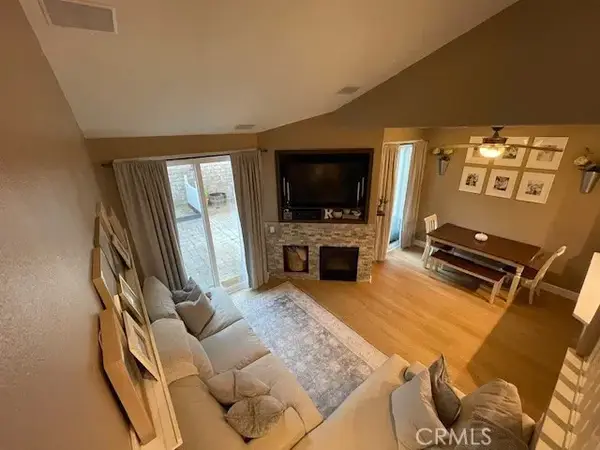 $582,000Active2 beds 3 baths1,106 sq. ft.
$582,000Active2 beds 3 baths1,106 sq. ft.27109 Teton Trail #90, Valencia, CA 91354
MLS# SR25259177Listed by: ALLISON JAMES ESTATES & HOMES
