31340 North Star Way, Valley Center, CA 92082
Local realty services provided by:ERA North Orange County Real Estate
Listed by: karl jokinen
Office: exp realty of southern ca
MLS#:NDP2510457
Source:San Diego MLS via CRMLS
Price summary
- Price:$1,199,000
- Price per sq. ft.:$436.32
About this home
This beautifully upgraded home in a highly desired Michael Crews development of Skyridge Estates, offering craftsmanship, modern upgrades, and plenty of room to entertain, inside and out. The fully remodeled kitchen is a chefs dream, featuring KitchenAid stainless steel appliances, an induction cooktop, granite countertops, a farmhouse-style stainless sink, and an oversized kitchen island perfect for gathering. A spacious walk-in pantry provides ample storage. The four-car garage offers epoxy flooring and newer insulated garage doors, while the newer exterior paint gives the home fresh curb appeal. Step outside to your private backyard oasis, fully fenced and designed for relaxation and entertainment. A pebble-finish pool with a Shamu step, a Palapa barbecue kitchen with an outdoor TV, and mature queen, Canary, and sago palms that create a lush, tropical feel. The covered patio off the primary bedroom makes for the perfect morning retreat. there is also a flat usable area for RV garage or horse setup. No HOA and close to local high school. This home combines luxury, functionality, and outdoor living the perfect blend for Valley Center living.
Contact an agent
Home facts
- Year built:2002
- Listing ID #:NDP2510457
- Added:48 day(s) ago
- Updated:December 19, 2025 at 08:31 AM
Rooms and interior
- Bedrooms:4
- Total bathrooms:3
- Full bathrooms:3
- Living area:2,748 sq. ft.
Heating and cooling
- Cooling:Central Forced Air
Structure and exterior
- Year built:2002
- Building area:2,748 sq. ft.
Utilities
- Sewer:Conventional Septic
Finances and disclosures
- Price:$1,199,000
- Price per sq. ft.:$436.32
New listings near 31340 North Star Way
- New
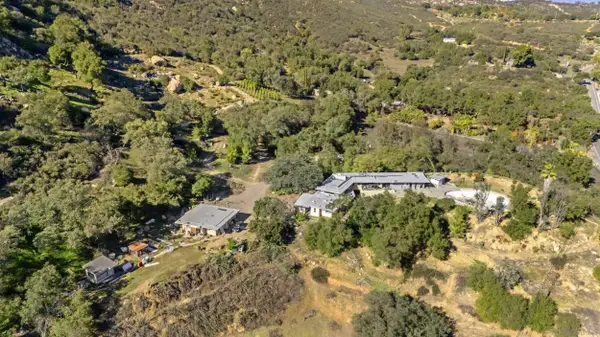 $799,000Active3 beds 4 baths2,478 sq. ft.
$799,000Active3 beds 4 baths2,478 sq. ft.26448 N Lake Wohlford Rd, Valley Center, CA 92082
MLS# 250045969Listed by: BERKSHIRE HATHAWAY HOMESERVICES CALIFORNIA PROPERTIES - New
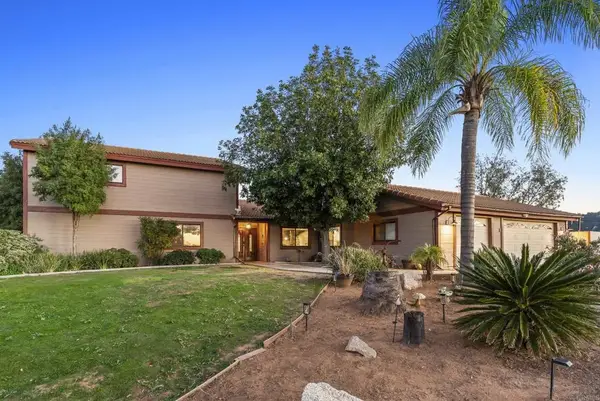 $1,095,000Active4 beds 3 baths3,114 sq. ft.
$1,095,000Active4 beds 3 baths3,114 sq. ft.27332 Cool Water Ranch Road, Valley Center, CA 92082
MLS# NDP2511416Listed by: LPT REALTY - New
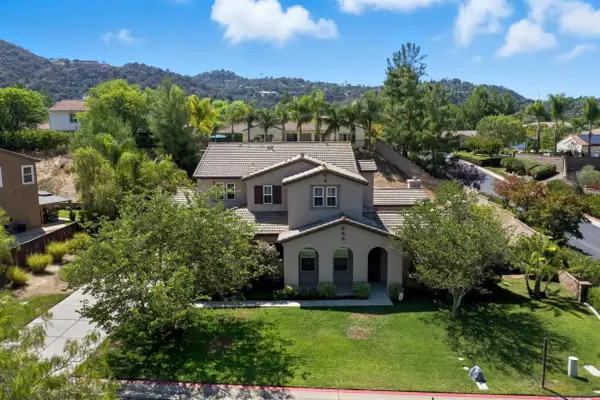 $1,125,000Active5 beds 4 baths3,748 sq. ft.
$1,125,000Active5 beds 4 baths3,748 sq. ft.14257 Merion, Valley Center, CA 92082
MLS# 250045653Listed by: KELLER WILLIAMS SAN DIEGO METRO 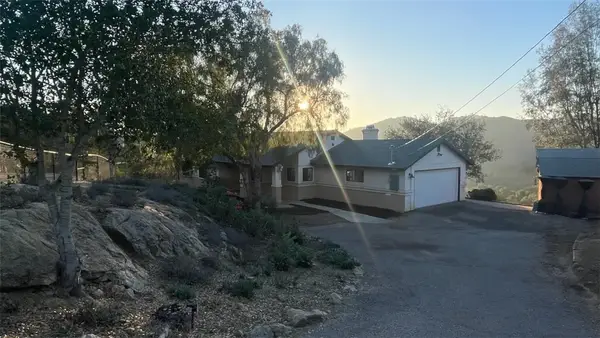 $849,900Active3 beds 2 baths1,450 sq. ft.
$849,900Active3 beds 2 baths1,450 sq. ft.30053 Spearhead Trail, Valley Center, CA 92082
MLS# PT25272165Listed by: REALTY ONE GROUP PACIFIC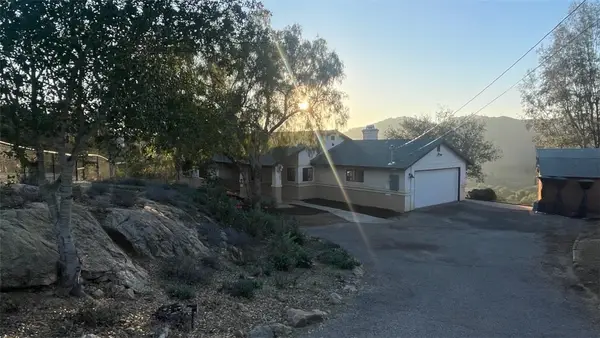 $849,900Active3 beds 2 baths1,450 sq. ft.
$849,900Active3 beds 2 baths1,450 sq. ft.30053 Spearhead Trail, Valley Center, CA 92082
MLS# PT25272165Listed by: REALTY ONE GROUP PACIFIC- Open Sat, 12 to 3pm
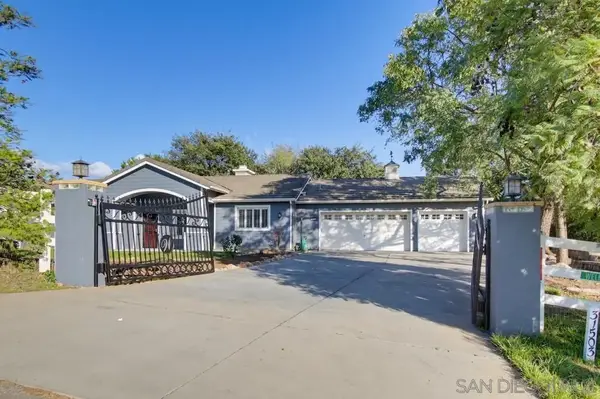 $1,199,000Active5 beds 3 baths2,570 sq. ft.
$1,199,000Active5 beds 3 baths2,570 sq. ft.31503 Stardust Lane, Valley Center, CA 92082
MLS# 250045346Listed by: GINNI FIELD, BROKER 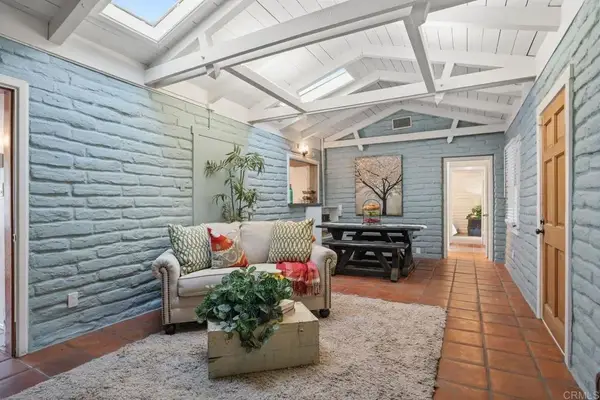 $739,000Active3 beds 1 baths1,048 sq. ft.
$739,000Active3 beds 1 baths1,048 sq. ft.26623 N Lake Wolford Rd, Valley Center, CA 92082
MLS# NDP2511303Listed by: HOMESMART REALTY WEST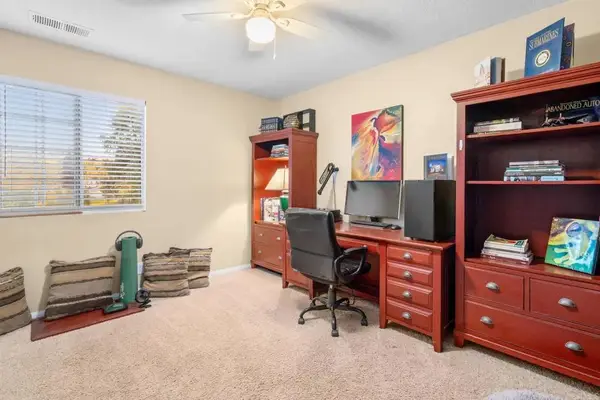 $824,000Active3 beds 2 baths1,650 sq. ft.
$824,000Active3 beds 2 baths1,650 sq. ft.19161 Paradise Mountain Road, Valley Center, CA 92082
MLS# NDP2511272Listed by: REAL BROKER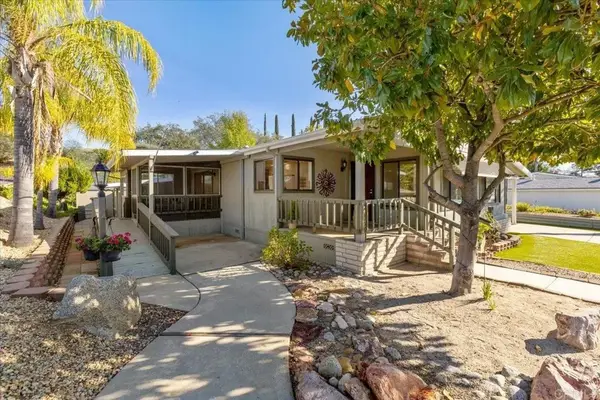 $210,000Active2 beds 2 baths2,040 sq. ft.
$210,000Active2 beds 2 baths2,040 sq. ft.18218 Paradise Mountain #SPC 206, Valley Center, CA 92082
MLS# NDP2511255Listed by: JUDSON REAL ESTATE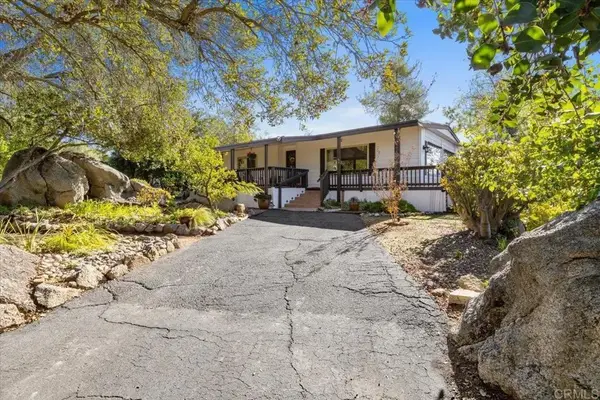 $249,900Active2 beds 2 baths1,770 sq. ft.
$249,900Active2 beds 2 baths1,770 sq. ft.18218 Paradise Mountain #SPC 89, Valley Center, CA 92082
MLS# NDP2511247Listed by: JUDSON REAL ESTATE
