- ERA
- California
- Valley Glen
- 13405 Tiara Street
13405 Tiara Street, Valley Glen, CA 91401
Local realty services provided by:ERA North Orange County Real Estate
13405 Tiara Street,Valley Glen, CA 91401
$1,775,000
- 4 Beds
- 2 Baths
- 3,059 sq. ft.
- Single family
- Active
Listed by: caroline park
Office: keller williams encino/sherman oaks
MLS#:SR25192817
Source:CRMLS
Price summary
- Price:$1,775,000
- Price per sq. ft.:$580.25
About this home
Rare chance to own a 4-bedroom home of this size in this neighborhood at this price point.
The Hillview Retreat – Private Compound in Coveted Hillview Park Estates
Tucked behind gates and lush hedges in Valley Glen’s highly desirable Hillview Park Estates, this ranch-style compound is more than a home — it’s a retreat.
The single-story ranch-style layout is anything but cookie-cutter. With no traditional ensuites, the design instead devotes space to multiple living areas, skylit dens, and flexible rooms that adapt for multi-generational living, home offices, or guest retreats. Beamed ceilings, hardwood floors, and a chef’s kitchen with Viking range, dual ovens, and stone counters anchor the home with warmth and character.
Outdoors, weekends write themselves: saltwater pool and spa, multiple patios for entertaining, and an expansive corner lot that feels like your own private park. Imagine summer barbecues, evening swims, and neighbors who stop by just to say hello.
With approximately 3,100 sq ft, 4 bedrooms, and versatile bonus spaces, this single-story home is ideal for multi-generational living or anyone craving room to spread out. Upgrades include dual-pane windows and recessed lighting, blending comfort with peace of mind.
Beyond the gates, you’re in the heart of Valley Glen — minutes from studios, the vibrant dining of Sherman Oaks and NoHo, local parks, and top schools. Hillview Park Estates isn’t just an address; it’s a community where curb appeal and neighborly pride run deep.
The Hillview Retreat: a rare opportunity to live, gather, and thrive in one of Valley Glen’s most sought-after neighborhoods.
Broker/Agent and Seller do not guarantee the accuracy of square footage, lot size, zoning, permits, use codes, schools, or other information concerning the condition or features of the property. Buyer is advised to independently verify the accuracy of all information through personal inspection and with appropriate professionals.
Contact an agent
Home facts
- Year built:1948
- Listing ID #:SR25192817
- Added:166 day(s) ago
- Updated:February 10, 2026 at 02:17 PM
Rooms and interior
- Bedrooms:4
- Total bathrooms:2
- Full bathrooms:2
- Living area:3,059 sq. ft.
Heating and cooling
- Cooling:Central Air, Gas
- Heating:Central Furnace, Fireplaces, Natural Gas, Wall Furnace
Structure and exterior
- Roof:Shingle
- Year built:1948
- Building area:3,059 sq. ft.
- Lot area:0.22 Acres
Utilities
- Water:Public
- Sewer:Public Sewer
Finances and disclosures
- Price:$1,775,000
- Price per sq. ft.:$580.25
New listings near 13405 Tiara Street
- New
 $520,000Active3 beds 2 baths1,197 sq. ft.
$520,000Active3 beds 2 baths1,197 sq. ft.6223 Morse, Valley Glen, CA 91606
MLS# SR26022202Listed by: PINNACLE ESTATE PROPERTIES, INC. 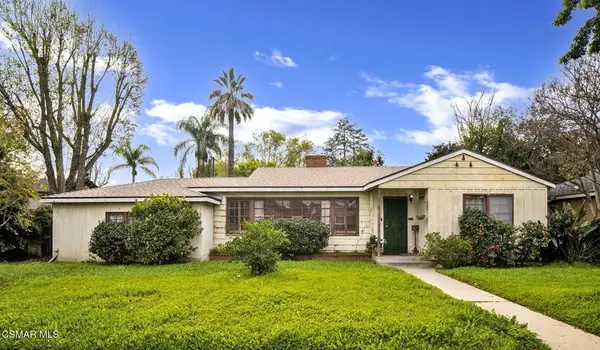 $899,000Active3 beds 2 baths1,935 sq. ft.
$899,000Active3 beds 2 baths1,935 sq. ft.13422 Oxnard Street, Valley Glen, CA 91401
MLS# 226000349Listed by: THE ONE LUXURY PROPERTIES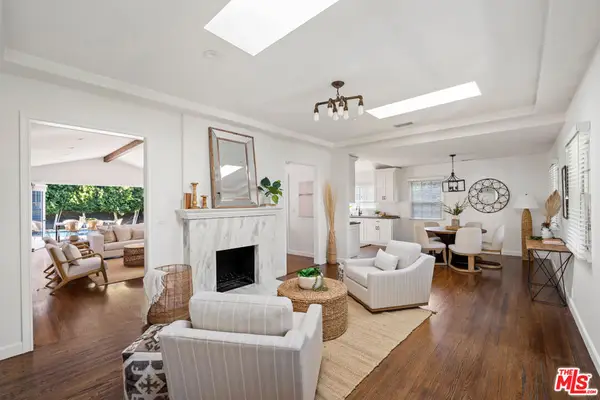 $1,599,000Active4 beds 3 baths2,321 sq. ft.
$1,599,000Active4 beds 3 baths2,321 sq. ft.5732 Mammoth Avenue, Valley Glen, CA 91401
MLS# 26640969Listed by: THE AGENCY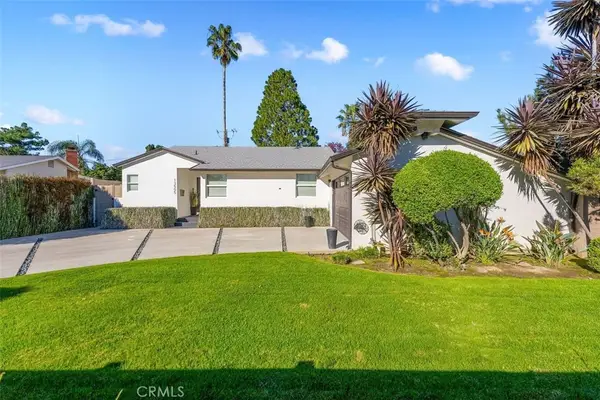 $1,365,000Active3 beds 2 baths1,404 sq. ft.
$1,365,000Active3 beds 2 baths1,404 sq. ft.13505 Delano Street, Valley Glen, CA 91401
MLS# GD26003158Listed by: COMPASS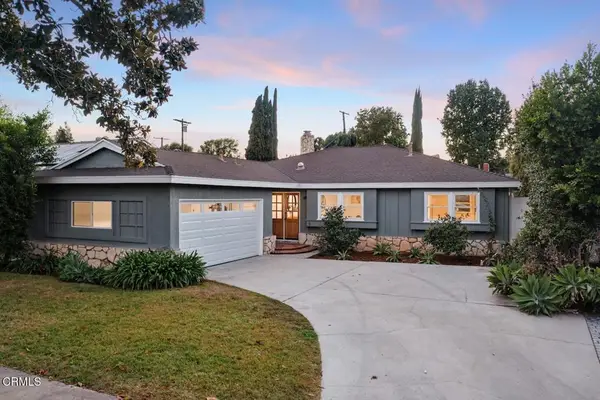 $1,499,000Active4 beds 3 baths2,265 sq. ft.
$1,499,000Active4 beds 3 baths2,265 sq. ft.6043 Mary Ellen Avenue, Valley Glen, CA 91401
MLS# V1-34194Listed by: PINNACLE ESTATE PROPERTIES, IN- Open Sun, 1 to 4pm
 $729,000Active2 beds 3 baths1,233 sq. ft.
$729,000Active2 beds 3 baths1,233 sq. ft.13942 Oxnard Street, Valley Glen, CA 91401
MLS# 26639409Listed by: COLDWELL BANKER REALTY  $549,000Active2 beds 2 baths1,080 sq. ft.
$549,000Active2 beds 2 baths1,080 sq. ft.6525 Woodman Avenue #11, Valley Glen, CA 91401
MLS# SR26010564Listed by: EQUITY UNION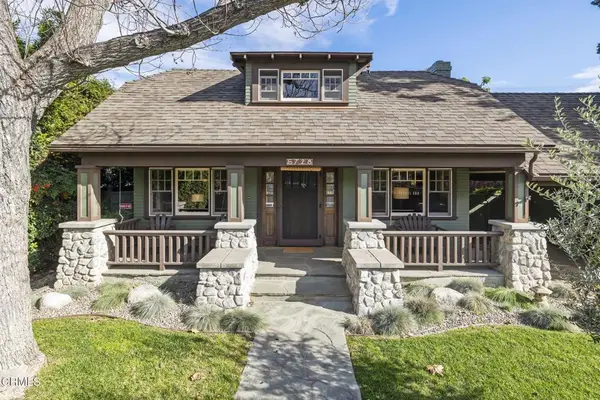 $1,375,000Active3 beds 2 baths1,630 sq. ft.
$1,375,000Active3 beds 2 baths1,630 sq. ft.5728 Mammoth Avenue, Valley Glen, CA 91401
MLS# V1-34144Listed by: COLDWELL BANKER REALTY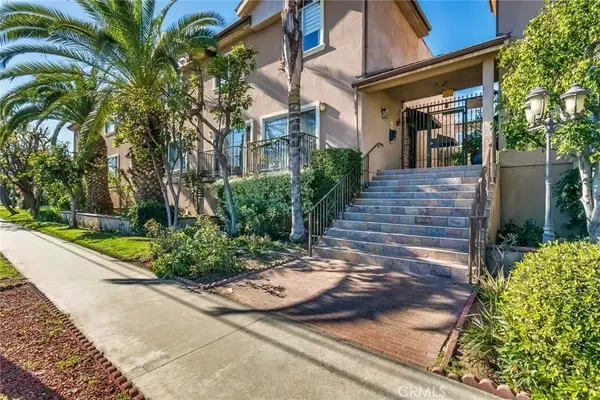 $549,000Active2 beds 2 baths1,080 sq. ft.
$549,000Active2 beds 2 baths1,080 sq. ft.6525 Woodman Avenue #11, Valley Glen, CA 91401
MLS# SR26010564Listed by: EQUITY UNION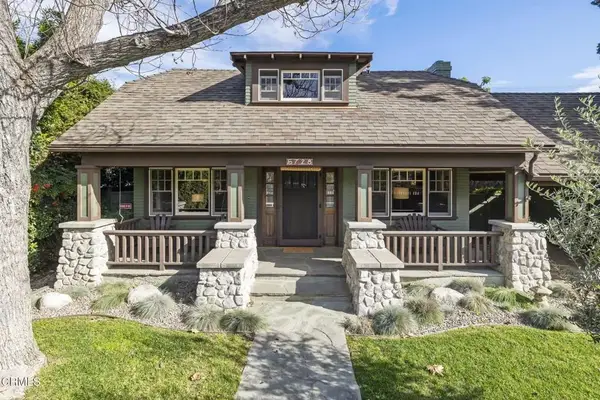 $1,375,000Active3 beds 2 baths1,630 sq. ft.
$1,375,000Active3 beds 2 baths1,630 sq. ft.5728 Mammoth Avenue, Valley Glen, CA 91401
MLS# V1-34144Listed by: COLDWELL BANKER REALTY

