2578 Double Springs Road, Valley Springs, CA 95252
Local realty services provided by:ERA Carlile Realty Group
2578 Double Springs Road,Valley Springs, CA 95252
$355,000
- 2 Beds
- 1 Baths
- 1,156 sq. ft.
- Single family
- Active
Upcoming open houses
- Sat, Oct 0401:00 pm - 03:00 pm
Listed by:audrey burton
Office:busy bee realty
MLS#:225008182
Source:MFMLS
Price summary
- Price:$355,000
- Price per sq. ft.:$307.09
About this home
Welcome Home to this Updated, Open Floor Plan, Ranch Style House on a 0.67-acre with a beautiful view of pastures and hills. Upgrades to the house were completed 3 years ago with new paint, flooring, kitchen, bathroom, fixtures, windows, trim, hot water heater and water filter system. Kitchen has granite countertops, oven range, electric oven/cooktop, under sink water filter, cabinets, shelves and refrigerator. Dining/Living Combo and Laundry Room with stacked washer and dryer. Garage with attached breezeway and gate for access to the back yard. The Back Yard is completely fenced with raised garden beds, fruit trees, chicken coop and many opportunities to add potential amenities. The front yard has flower beds and potential room for more parking with some grading and paving. Located just outside of the town Valley Springs, minutes away from San Andreas, close to schools, hospital, stores and restaurants. If you like boating, water sports, hunting, fishing and hiking, Lake Hogan is minutes away, Lake Camanche and Pardee are miles away.
Contact an agent
Home facts
- Year built:1948
- Listing ID #:225008182
- Added:250 day(s) ago
- Updated:October 01, 2025 at 02:57 PM
Rooms and interior
- Bedrooms:2
- Total bathrooms:1
- Full bathrooms:1
- Living area:1,156 sq. ft.
Heating and cooling
- Cooling:Ceiling Fan(s), Central
- Heating:Central, Electric
Structure and exterior
- Roof:Composition Shingle
- Year built:1948
- Building area:1,156 sq. ft.
- Lot area:0.64 Acres
Utilities
- Sewer:Septic System
Finances and disclosures
- Price:$355,000
- Price per sq. ft.:$307.09
New listings near 2578 Double Springs Road
- New
 $70,000Active0.83 Acres
$70,000Active0.83 Acres3438 Antonovich Road, Valley Springs, CA 95252
MLS# 225127525Listed by: LISTED SIMPLY - New
 $70,000Active0.15 Acres
$70,000Active0.15 Acres138 Gold Creek Court, Valley Springs, CA 95252
MLS# 225126952Listed by: LISTED SIMPLY - New
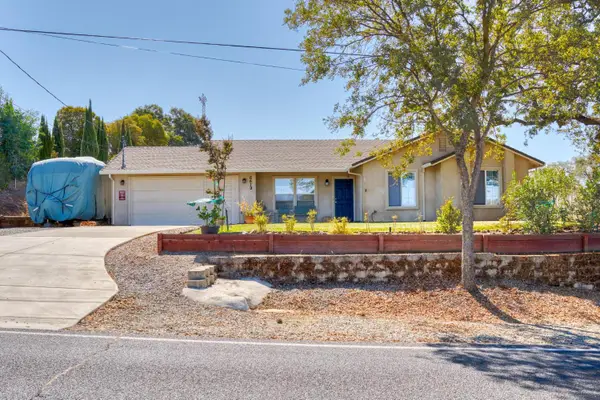 $419,950Active3 beds 2 baths1,336 sq. ft.
$419,950Active3 beds 2 baths1,336 sq. ft.6619 Baldwin, Valley Springs, CA 95252
MLS# 225124739Listed by: FAIRWAY FINANCIAL MORTGAGE & REAL ESTATE INC. - New
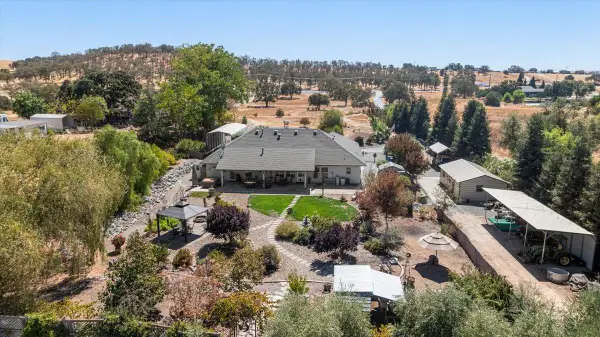 $697,777Active3 beds 3 baths2,238 sq. ft.
$697,777Active3 beds 3 baths2,238 sq. ft.7950 Josephine Lane, Valley Springs, CA 95252
MLS# 225091829Listed by: BUSY BEE REALTY - New
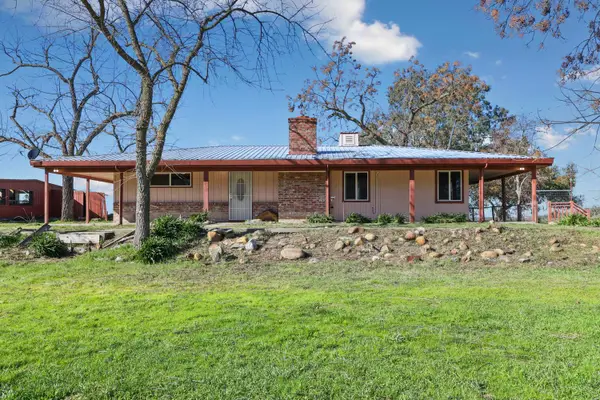 $535,000Active3 beds 2 baths1,681 sq. ft.
$535,000Active3 beds 2 baths1,681 sq. ft.5138 Messing Road, Valley Springs, CA 95252
MLS# 225123697Listed by: KELLER WILLIAMS REALTY - New
 $320,000Active3 beds 2 baths1,064 sq. ft.
$320,000Active3 beds 2 baths1,064 sq. ft.6955 Baldwin Street, Valley Springs, CA 95252
MLS# 225123792Listed by: EXP REALTY OF NORTHERN CALIFORNIA, INC. 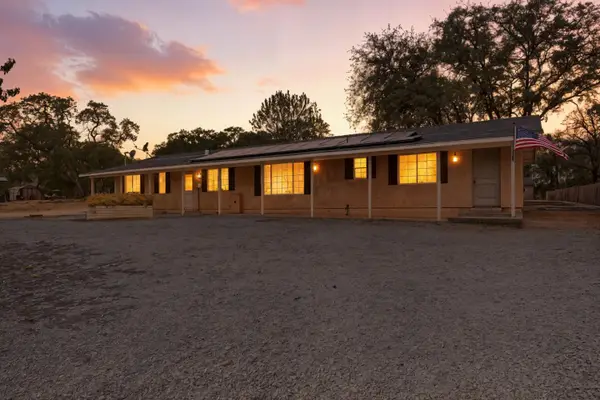 $450,000Active2 beds 3 baths1,809 sq. ft.
$450,000Active2 beds 3 baths1,809 sq. ft.7762 Baldwin Street, Valley Springs, CA 95252
MLS# 225122707Listed by: CENTURY 21 TRI-DAM REALTY $550,000Active3 beds 3 baths1,871 sq. ft.
$550,000Active3 beds 3 baths1,871 sq. ft.2380 Reed Way, Valley Springs, CA 95252
MLS# 225122652Listed by: PMZ REAL ESTATE $499,000Active3 beds 3 baths2,441 sq. ft.
$499,000Active3 beds 3 baths2,441 sq. ft.870 Carson Drive, Valley Springs, CA 95252
MLS# 225121335Listed by: AT HOME REAL ESTATE GROUP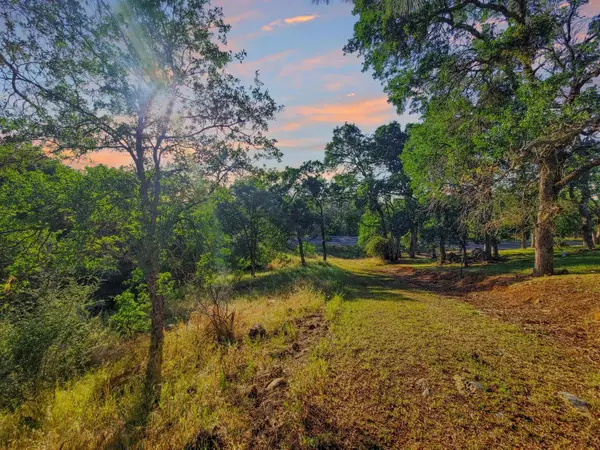 $60,000Active0.5 Acres
$60,000Active0.5 Acres6151 Baldwin Street, Valley Springs, CA 95252
MLS# 225120882Listed by: CENTURY 21 TRI-DAM REALTY
